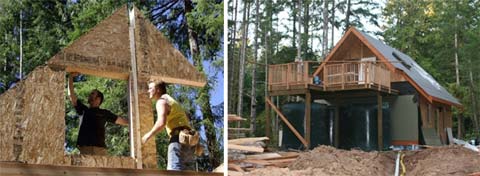
Structural insulated panels (SIPs) or sip panels, for short are high performance building panels used in floors, walls, and roofs for residential and light commercial buildings. EcoSip is aiming to revamp the green building industry with their prefab outer walls.
Sip panels are made like a sandwich composed of two sheets of oriented strand board, plus rigid extruded, polystyrene foam (EPS) which comes in different thicknesses and various predictable insulation values.
Building your home with structural insulated panels will save you time, money and labor. They are extremely strong, energy efficient and cost effective. Structural insulated panels are very quick to assemble; who wouldn’t want to finish their home’s entire shell in a single day?
Sip panels provide 2-3 times the strength of a traditionally built wall, floor and roof, because they have the properties of a continuous column or I beam. These panels don’t twist, warp or rack, providing tremendous design flexibility. SIP homes use up to 50% or less energy, to heat and cool, than traditional building methods.



























I dig the A-frame style design with the big balcony… the first I’ve seen using these panels.