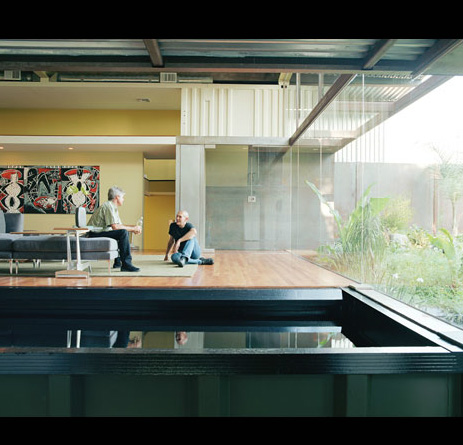
The Seatrain private residenc by OMD Architects is a unique, sculptural combination of shipping containers and steel found on-site in downtown LA.
This 3,000 sq. ft. modern container home is situated in a 300 loft live-work artist community by the Brewery. Large panels of glass throughout the house open up the space, allowing natural light to pour in, connecting it to the private garden oasis and artists community.
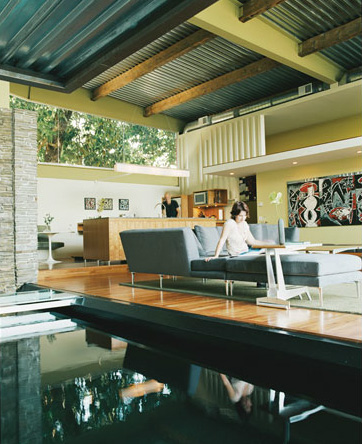
The shipping containers are used to create and separate the house living spaces while each container has its own individual function; one is the entertainment and library area, another is a dining room and office space over looking the garden below, another serves as the bathroom and laundry room and yet another is the master bedroom, a visually dramatic protruding volume that wraps around the upper part of the house.
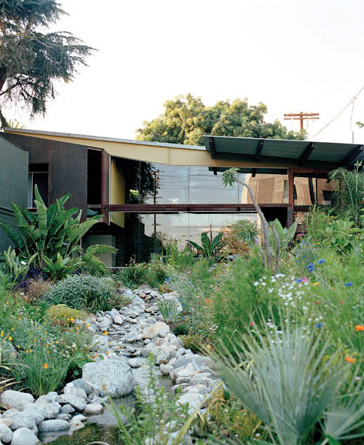
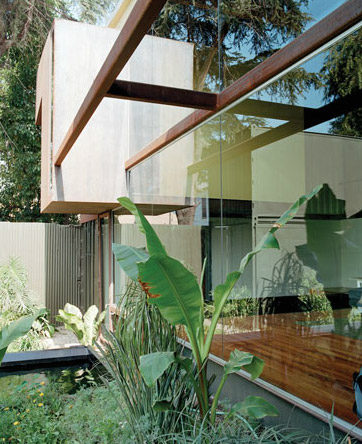
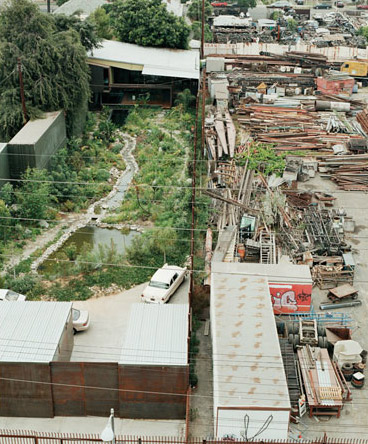
Architects: OMD


















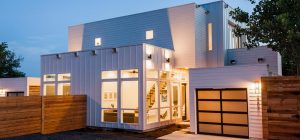
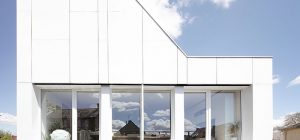
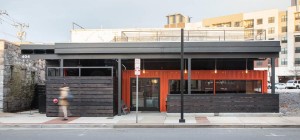


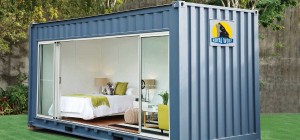
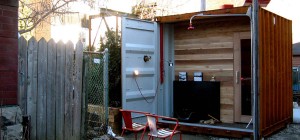
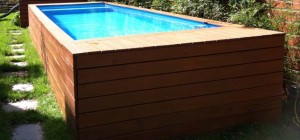
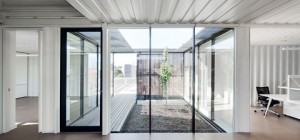
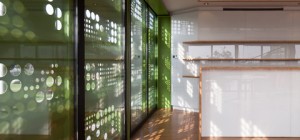
Do you know of anyone that sells container home floor plans?
The first thing I wonder is how do they keep this house worm in the winter?
The second thing is, how loud is there when the rain falls?
How much it cost from start to finish this house that is shown
Hi Allen,
I also love this house. I think it’s amazing what architects can do today with prefab structures such as cargo containers. First I would advise you to check out the architects website of this house at http://www.designmobile.com/.
Also I highly recommend you checkout what is out there concerning container homes at our shipping container homes section at https://www.busyboo.com/tag/shipping-container-homes/.
Good luck,
How much to build and is there plans out there?
The more I lokk at this the more I want to try it and get creative. I need a base to work with though.
I love the idea of doing something like this. Where can I start looking. Is there any ideas you can help with thanks.