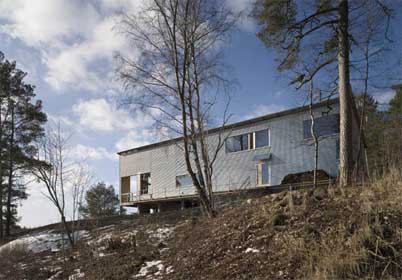
Designed by, Helsinki-based architecture firm, Friman Laaksonen Architects, the Humlegard House is not your typical modern home. I like its typical Finnish design style whether in form, color or function, all combined with the use of traditional, natural materials.
Located a few kilometers from the center of Fiskars, the Humlegard House is situated on a small, flat hill in a traditional way so that the north-south line runs diagonally through the building, making it an energy efficient and comfortable home while facing the extreme Finnish climate.
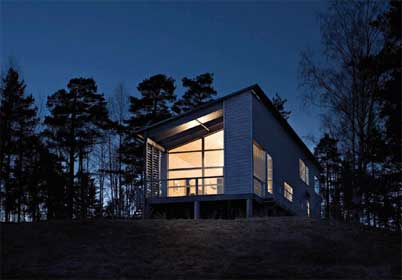
With primary considerations such as wind protection and maximum use of sunlight, this house architectural design gives the impression of a large, simple wooden structure, reinforced by a restrained, spruce-clad façade in a beautiful gray color that matches the stark surroundings.
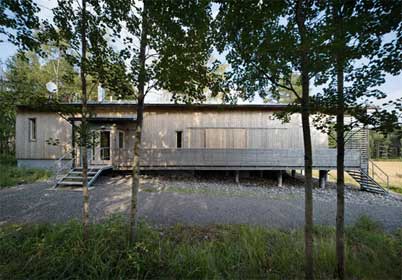
Determined by the requirements of the house interior spaces, large windows have been scattered freely across the tall, galvanized corrugated-steel clad facade facing the lake.
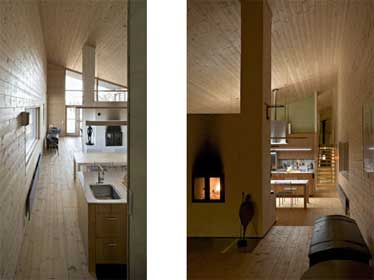
With a floor area of 133 sq meters, this house has been divided into three multi-purpose sections; the living spaces are comprised of two larger rooms and a volume between them comprised of auxiliary spaces and a loft.
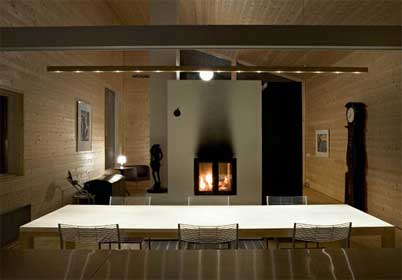
The birch plywood in the central section of the Humlegard House has been painted with a transparent egg-tempera finish, while the walls and roof have been left untreated, giving the house an overall rustic look & feel, Finland style.
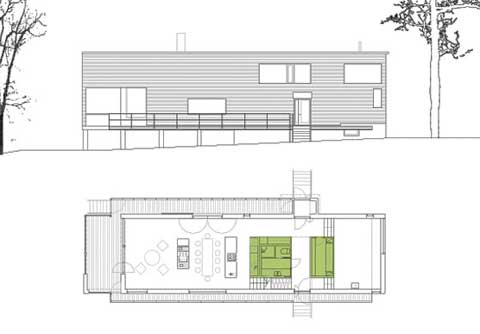
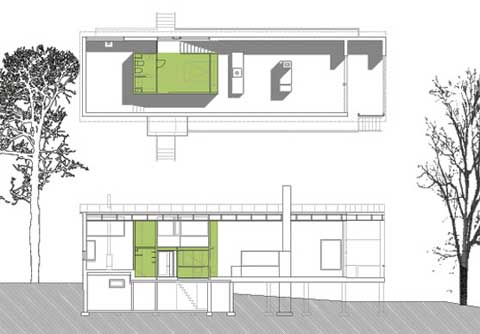



























share with friends