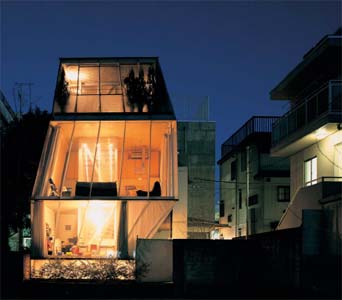
Located in one of Tokyo’s most attractive areas, this small house is situated on an extremely small lot. Designed by Japanese architect, Kazuyo Sejima, this house is a family home, divided into 4 specific spaces and distributed on 4 floor slabs.
By joining the differently sized and shifted slabs with walls and windows, the architect created a truly unique architectural form for this house.
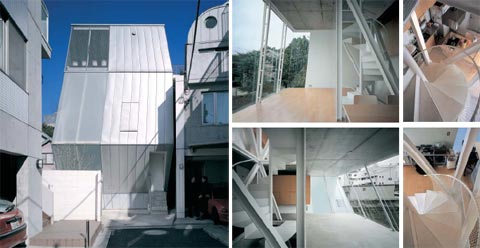
An open staircase is the main element connecting the spaces while softly sub-dividing them even further.
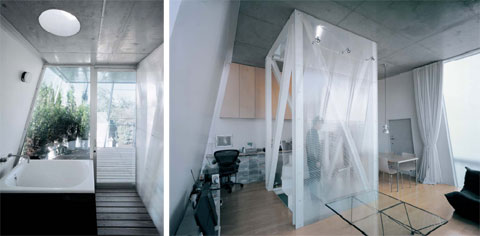
Since the house is very small, each space was defined exactly for the family needs; bedroom, extra space for the child, living/kitchen/dining area and terrace with bath.
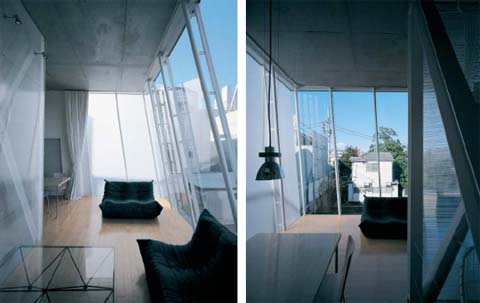
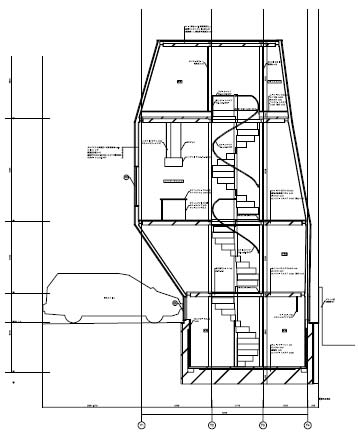



























Go to your school’s library and use the Avery Index for Architectural Articles. This house is extremely well, and you should have no problem finding plans, sections, etc. I didn’t.
Hello,
I’m an architecture student and I got the same problem, I asked the SANAA agency if they could inform me where I can get the blueprint but they didn’t respond.
Could you help me ? Thanks by advance.
Hello I am working on this house for architecture school and I wanted to know where you got that blueprint ? I can’t find anything and I have to make a model in two weeks. I hope you can help. Cordially.