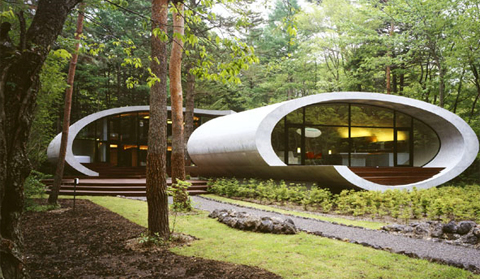
This beautiful house, designed by Japanese architecture firm Artechnic, is simply breathtaking. You will find the Shell House located deep in the woods of Karuizawa, Japan, where its double-elliptical, shell-like shapes blend with its magnificent surroundings.
The Shell House is made of reinforced concrete and wood, offering vast wooden decks and floor to ceiling windows.
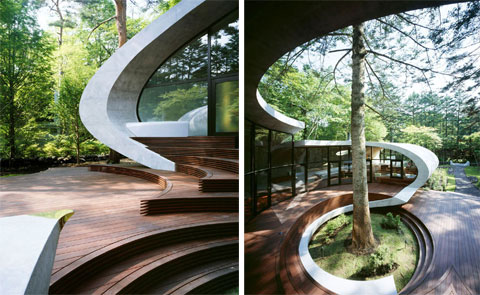
i simply love how its large, spacious living areas easily flow with its unique, circular architecture design. I think it’s best to let the pictures speak for themselves…
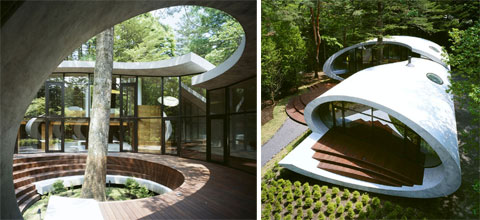
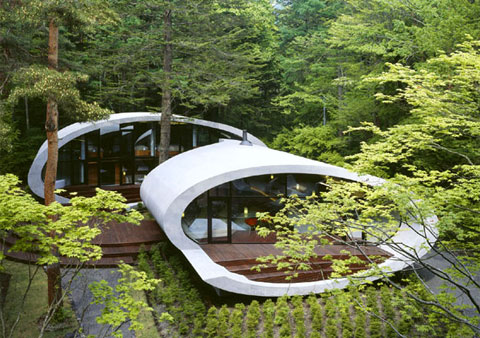
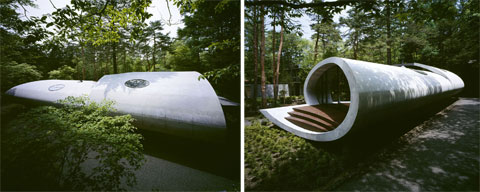
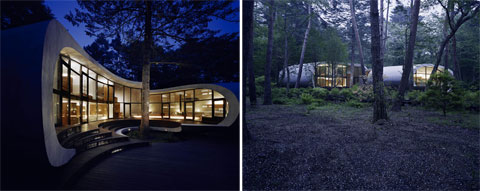
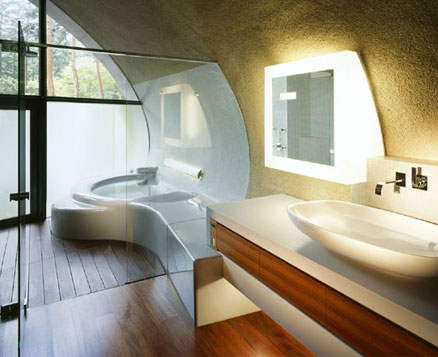
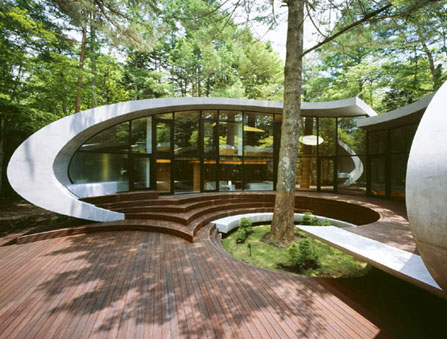



























very beautiful. hope someday could have home like this 🙂
awesome!!…kinda reminds me of Frank Lloyd Wright’s ‘Fallingwater’..guess it’s also based on the concept of organic architecture..all in all,this is great!
wow….just wow. this design is actually much more functional than one might think at first glance. i studied architectural design as a minor in art school, and always wanted to build on these principals seen here. first of all, wind and water damage, you would have virtually no
problems with the roof,(no flat surface) wind damage to the exterior would only effect glass areas, (which can be protected). the only thing i could see is flooding if it was in a flood plain or valley. even then, just raise it by 4 feet and not a worry:) fantastic.
Is this building built for purpose or appearance?
a very interesting design but lets not forget can this building be practical for living upto its purpose or is it merely here to be a show house?
could you make an estate out of this housing design? or is it one of its kind?
Buildings (especially housing estates) in the 20th century need to start establishing their own style, lets move away from traditional methods of estate housing styles, lets start taking the ‘Shell house’ approach to housing estates, lets give these designs to the people, lets make them affordable even for the middle class! it can be done!
Interesting, very, very interesting. Maybe there is wasted space but I very so tired of cube spaces…so this is my favorite….
I THINK FROM THIS FORM THE DEFINITION OF THE ARCHITECTURE WILL BE LIKE THIS…
“ARCHITECTURE IS THE ART OF WASTING THE SPACE”…
This architect is a brilliant Japanese guy named Kotaro Ide. Works out of Tokyo. He has some awesome projects in planning.
Very Cool
So does ‘form follow function’ here? Its not the most economical form, but its so called “wasted space” allows for ingenuity in its form and esthetics.
Nice stuff!
hi
thats great