Meet Paco, an all in one living unit from Japanese Schemata Architecture Office and Jo Nagasaka. It’s a 3m box cube that offers a compact yet sufficient living space despite its tiny size. What a unique and inspiring project for creative tiny home owners!
This compact living unit can be placed inside a house, out on a lakeside or on top of a mountain, with the roof opened or closed.
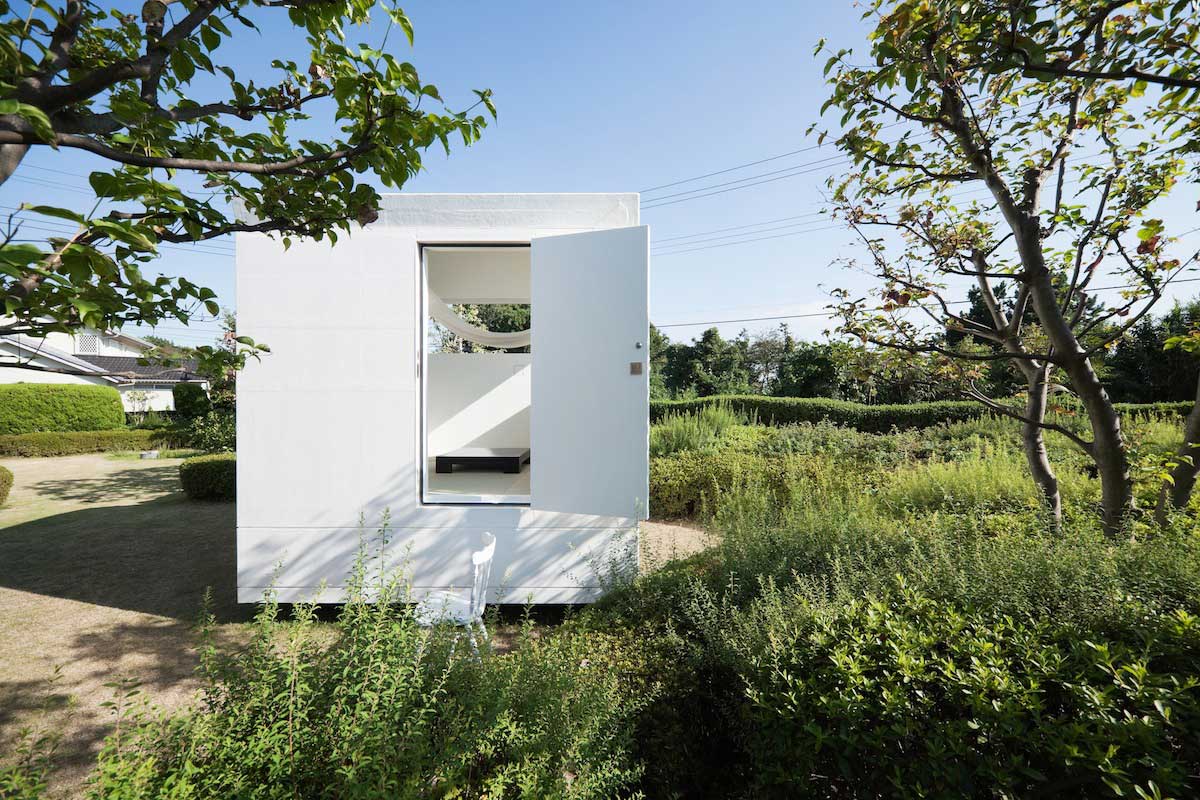
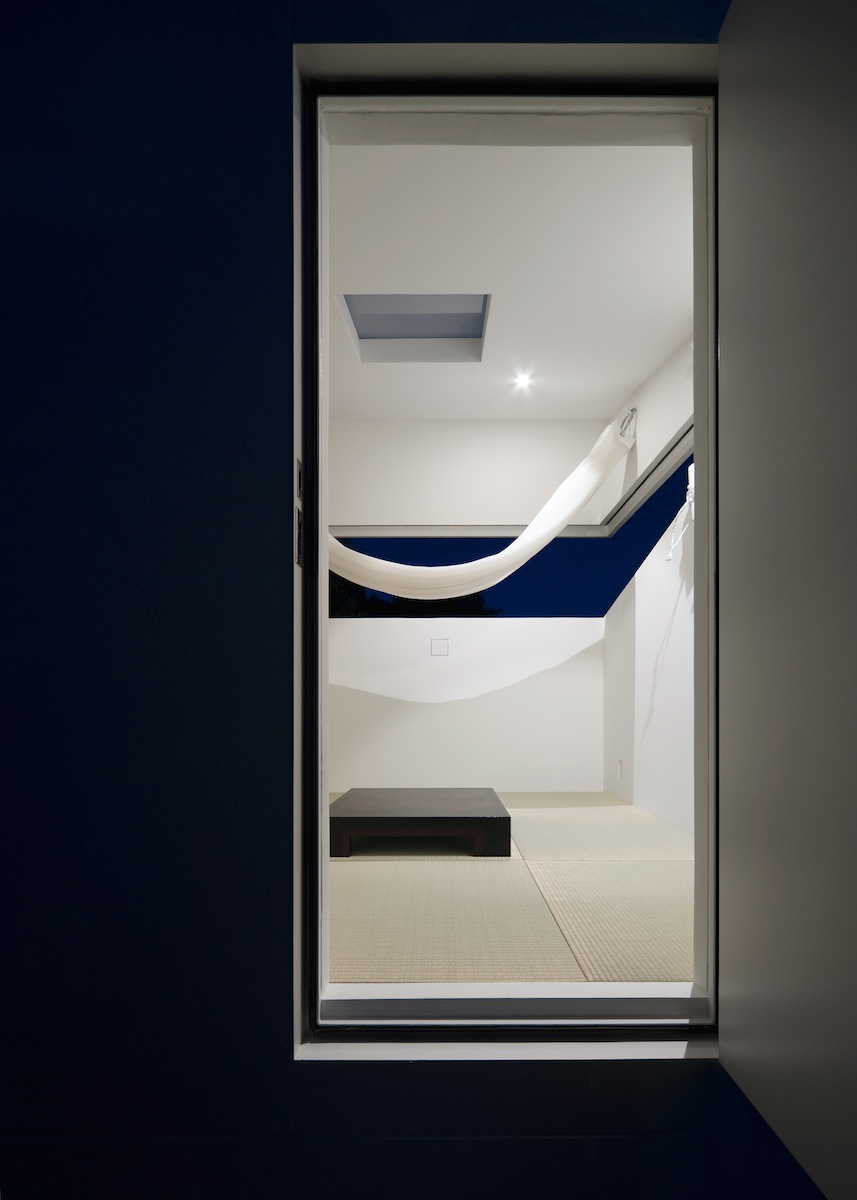
Thanks to its smart and unique design, daily necessities can be found hidden in a space below the floor when not in use; a hanging hammock can be connected to the roof; a dining table can be lifted from the floor; a small bathroom includes a toilet below the floor, while a shower can be used around the toilet.
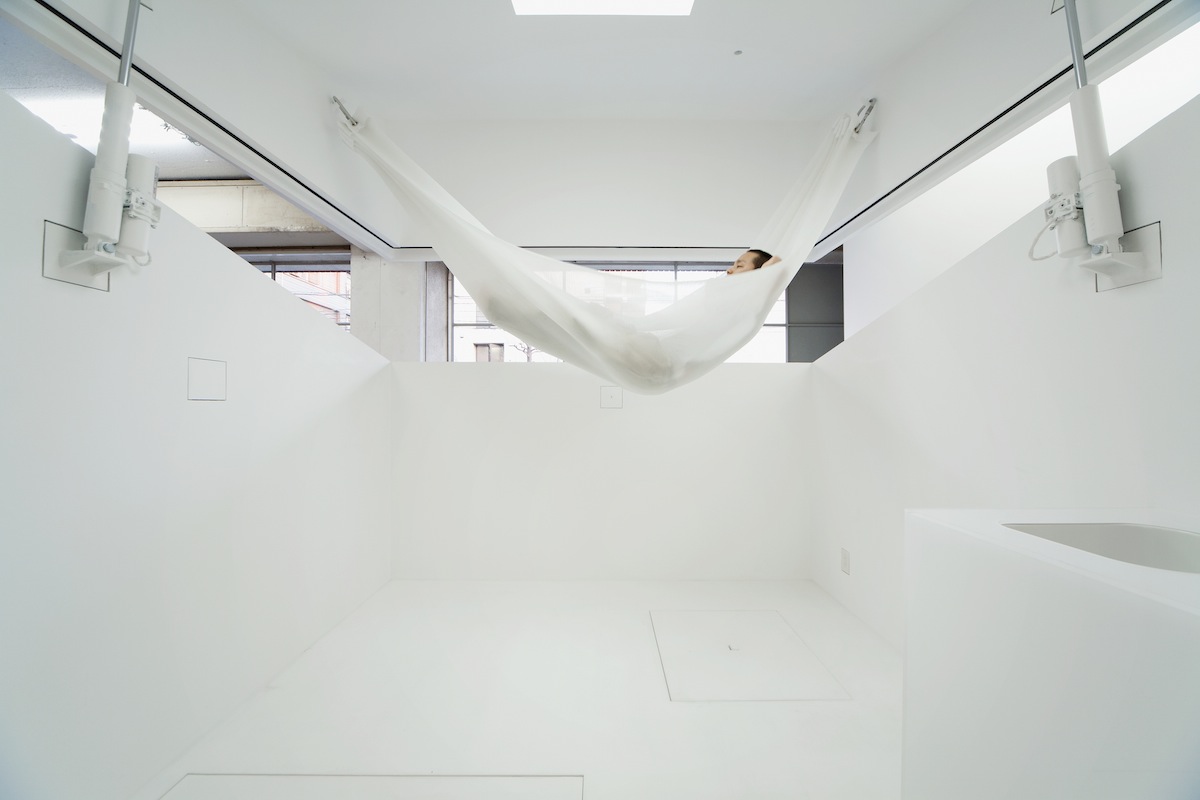
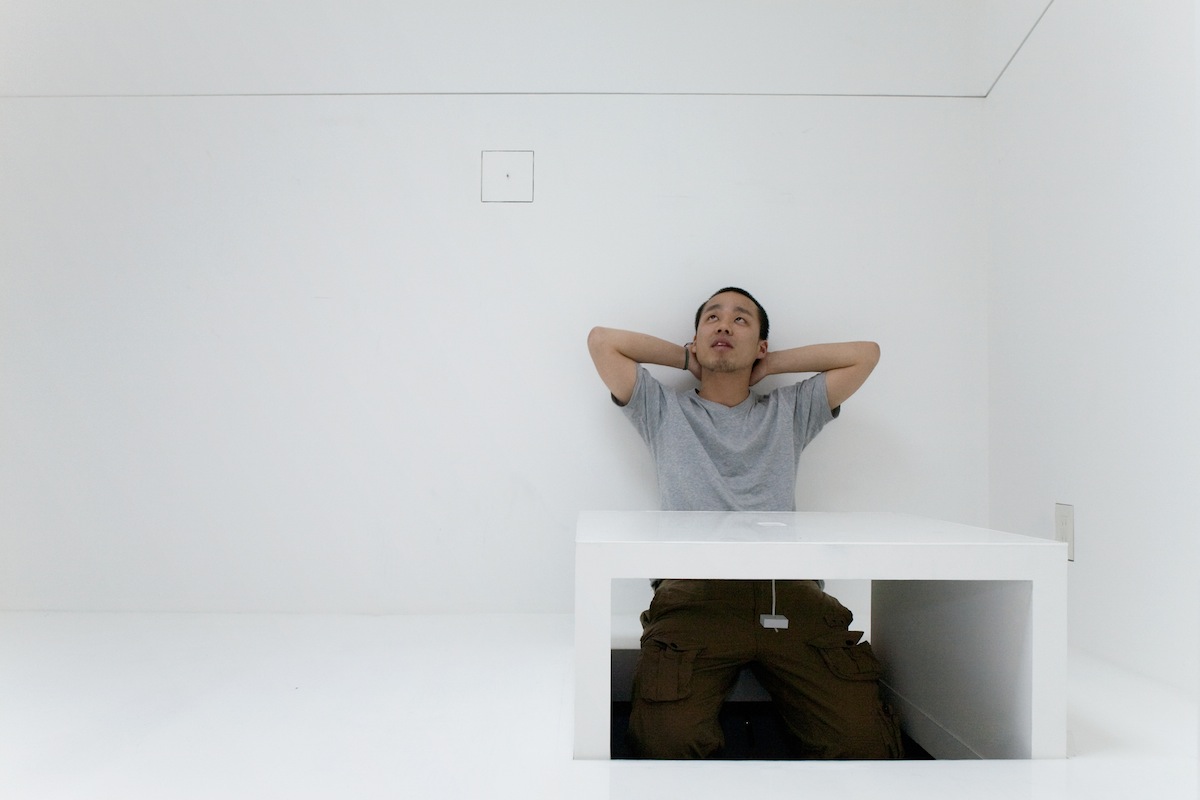
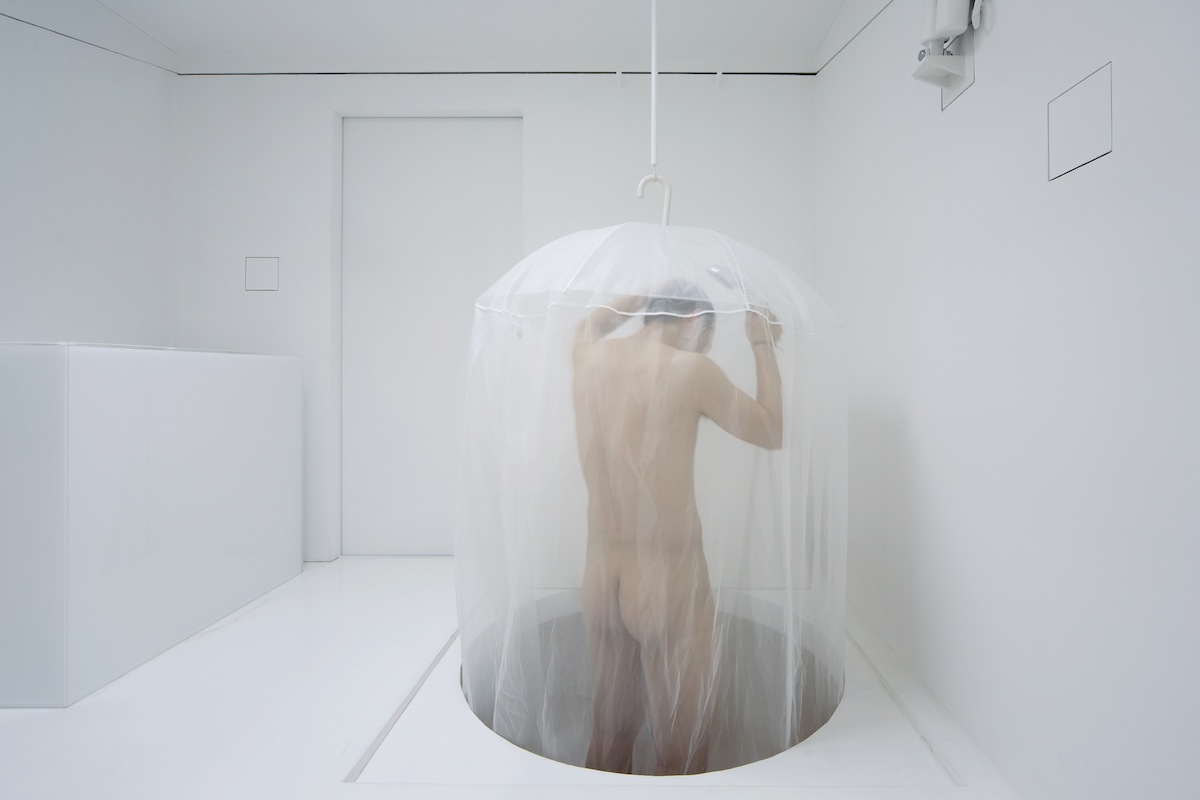
Oh, and there’s also a bit of extra space at the bottom for a guest room.
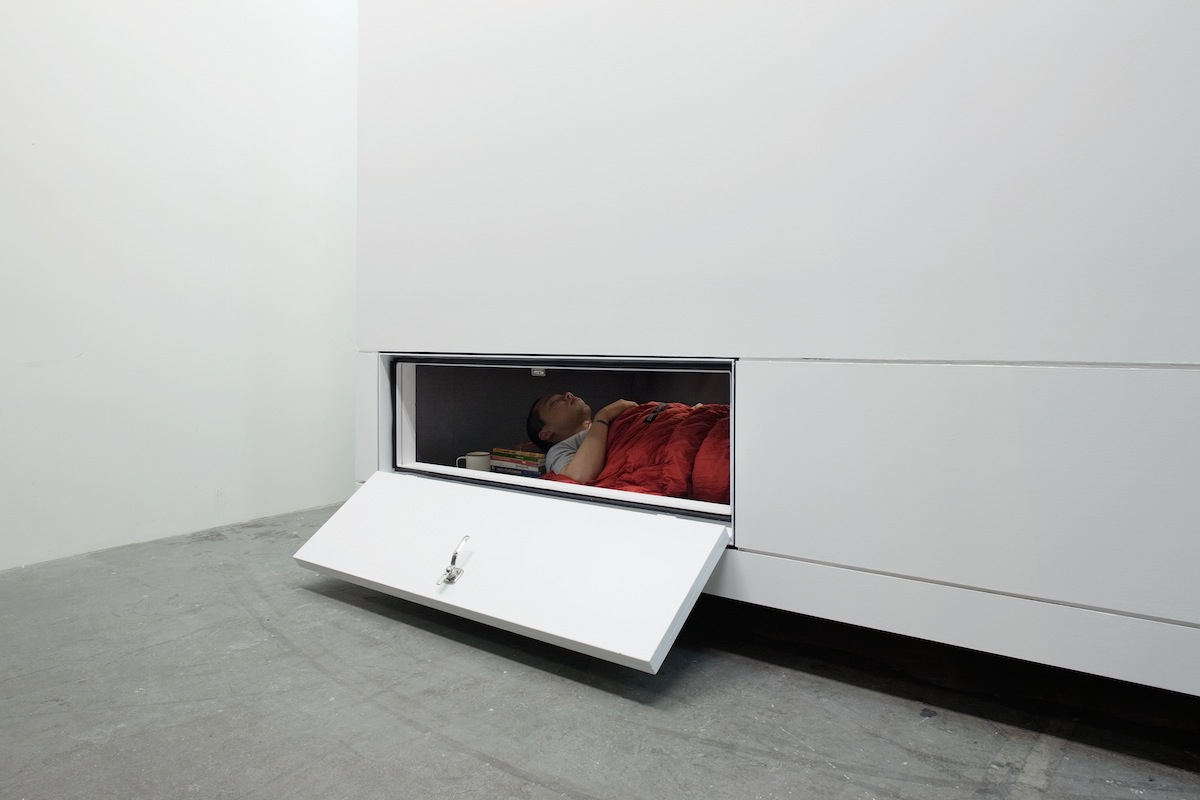
Photography courtesy of Schemata Architects.

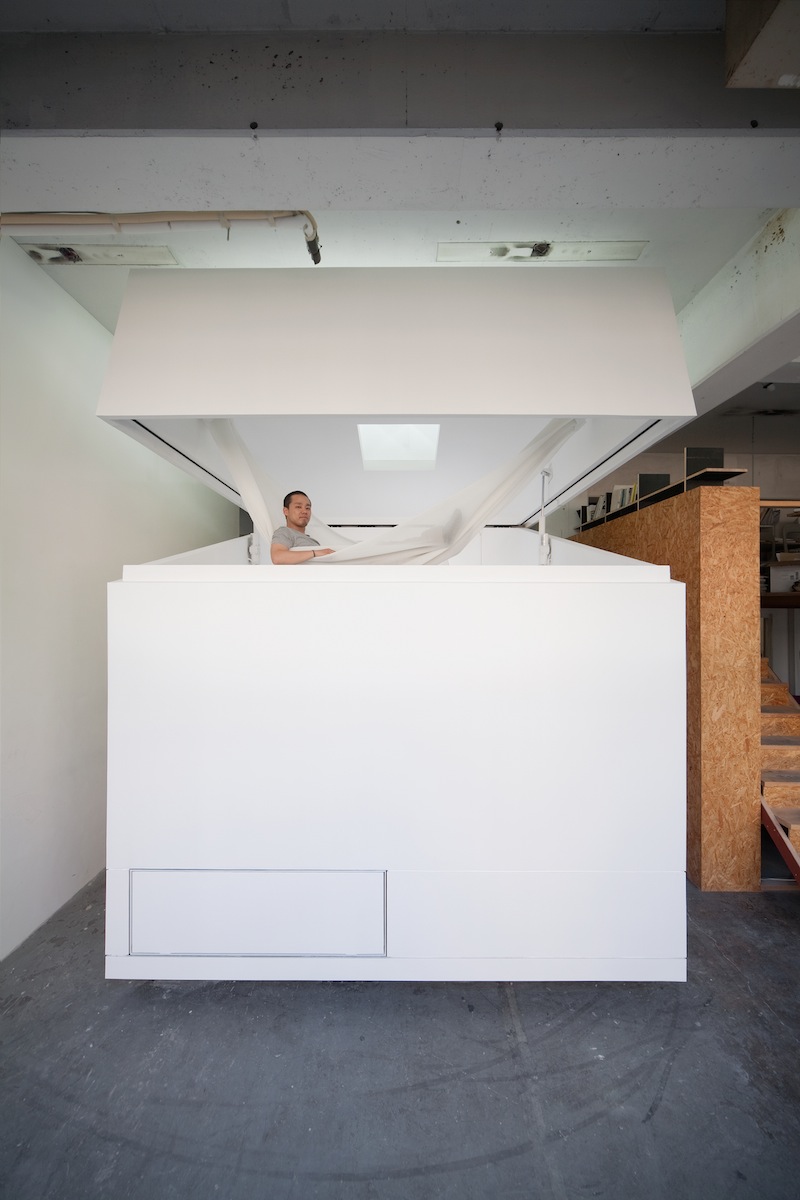


























@Bruce : It would only take a small modification to make the shower bigger, say 3ft/90cm on a side. Take the idea and work thru any problems
Color would help but this would be great for military field use.
Can i use different colour?
the shower is ridiculous. I am big and tall guy…that just would not work for me….like showering with the curtain all over you. But i do love the out of the box thinking. Also the white is too stark and hurts my eyes too.
Looks like it’s pretty heavy. What? size flatbed do you use?
Very cool. I could live in something like that…just use the guest bed area for storage.
Color would be nice. It hurts my eyes looking at it. I would probably go insane living in there too…very very cool place though.