These modern prefabricated homes offer simple Scandinavian style with emphasis on functionality, light and high quality materials. Designed by ONV arkitekter for M2, this series of architect-designed houses feature a minimalist box-like form with clean lines, exterior cladding, large windows, and a lovely sheltered terrace linking between the house and the garden.
Large windows and skylights spread natural light throughout the house. Whereas, movable board shutters add to the beauty of the main facade, while also providing shelter to the terrace area as well as shade and privacy to the rest of the house.
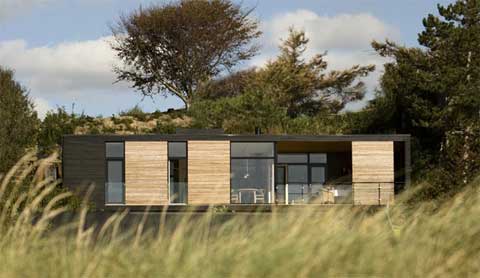
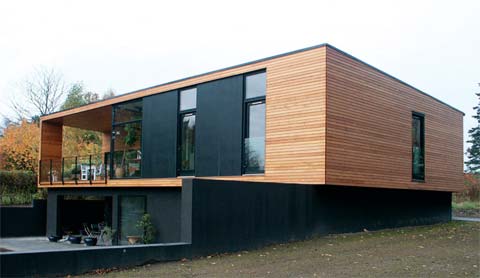
The center of this modular prefab consists of the kitchen/dining area and the living room, providing access to the terrace and rooms. The house layout and size are flexible, ranging from 86 to 175 sq. meters. You can always expand your home by adding extra modules, should you ever need more space.
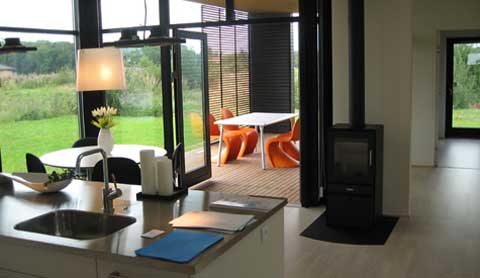
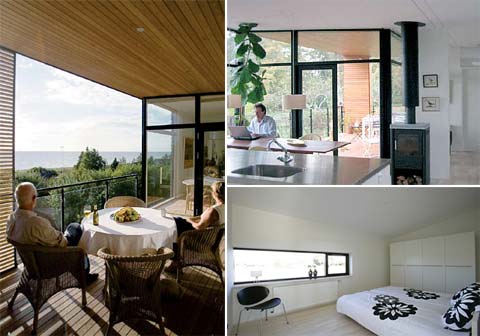
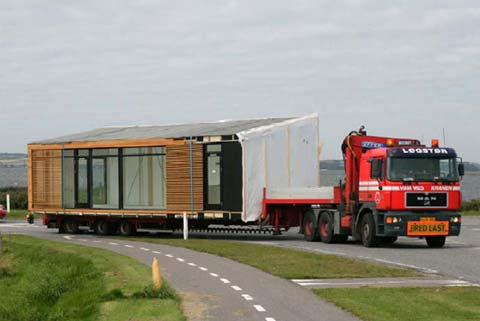
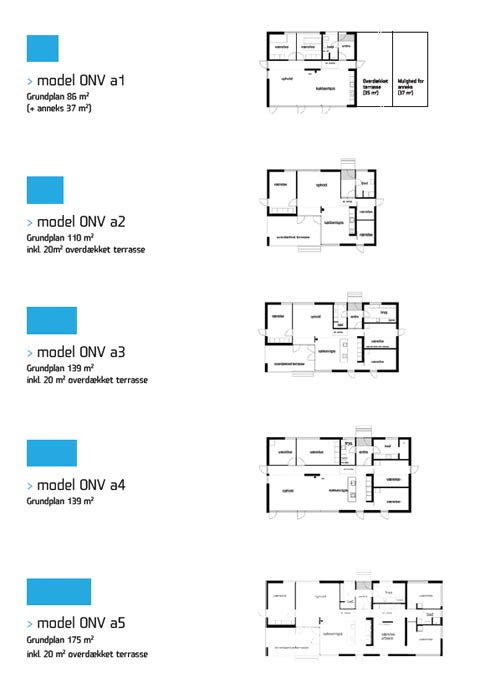

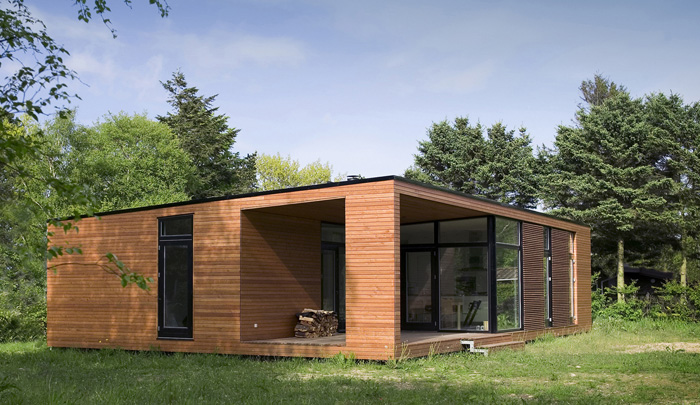


























Good afternoon
I’ll like to know prices in different home sizes and shipping costs to ship them to Roatan Honduras in Central America.
Please advise.
Thanks
Javier Torres
Cell phone 001-347-309-3004
GREAT DESIGNS WITH OPEN SPACES. SEMI AND CLOSED WITH MAGNIFICENT MINIMALIST STYLE DANEAS.
Kindly let me know the cost a 3 bedroomed bungalow for Kampala-Uganda in Africa.
I would like to have price details, and availability in Surrey United Kingdom
Please let me know if you have brochures I can get or price of house in main picture and cost approx of shipping to northern UK.
Thank you.
would need for a house of 250 m2 approx. about 16 containers of 20 feet or about 8 to 40 feet.
already have a design idea
is like a “U”, where the bedrooms are for one side and a kitchen and living room on the other leg
I need to know:
sizes that have to sell?
Prices?
if bought in many quantities, how much would this cost?
packing? (to calculate price CIF)
how to send it? how much capacity enters a container?
the containers are provided for electrical wiring?
water main and sanitary bathrooms and kitchen?
heating?
Where is it built?
Montevideo – Uruguay – South America
in Uruguay there is no snow or earthquakes, wind can be 1 or 2 days a year of 120 km / h
How many of these houses are needed?
begin to make one, but the idea is to sell all that you can, perhaps about 100-200 containers per year, about 10-20 houses or maybe more. The manufactured home market here in Uruguay is still a virgin, you have to start minding to change the traditional brick construction system, which is very expensive, to begin to change this other
slds
Nicolas Quincke
Your designs are exciting. How do we go about importing to New Zealand?
i live in new zealand.
love your designs.
anyone build like this in new zealand?
Truly exciting. I would like to know more about how to bring this house in France. Could U send me a sales brochure please.
BEST REGARDS;
I would be very interested in seeing some of the floor plans. I noticed many of the pictures showed flat roofs, would that work in cold climates where they receive heavy snowfall?
Do you UK suppliers for these buildings?
David Body
I would like to know more about cost and availability in the United States.
We are seriously interested in those various units for Africa. We would like to know what would be the effects of humidity to those units…
Is this prefab available in the US yet?
Thank you.
Kindly furnish us with fob cost on the various size models and length of time to erect.
Thank you
send picturs please