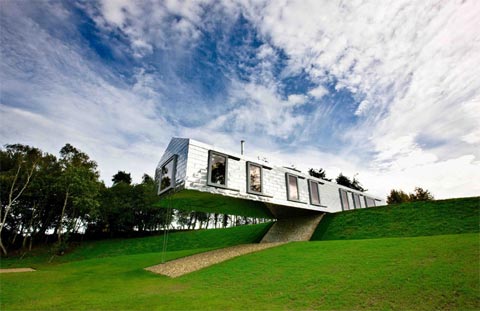
This 35m long house is a modern holiday home in the English countryside in Suffolk. Situated on a beautiful site by a small lake, the structure is balanced on the edge of a slope, with half cantilevered out over a meadow 5m below – As the site slopes, and the landscape with it, the visitor experiences nature first at ground level and ultimately at tree height. Fantastic!
The house features a traditional barn shape, cladded in reflective stainless steel, and internally lined with plywood. As you approach the house, it slowly reveals itself; at first, it seems like a small, two-person house, as you continue, you suddenly experience the full length of the volume and the cantilever.
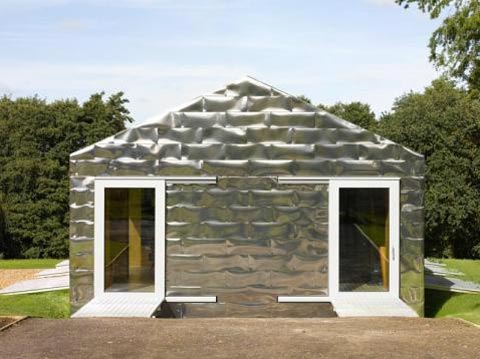
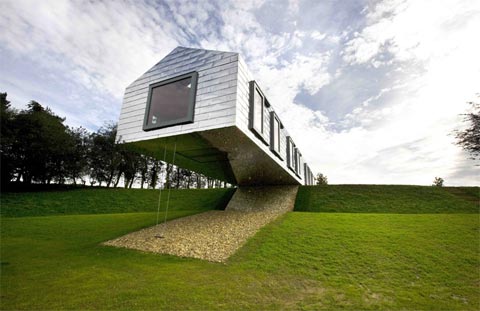
The structure balances on a central concrete core, with the section that sits on the ground constructed from heavier materials than the cantilevered section.
On entering the Barn, one steps into a kitchen and a large dining room. A series of four double bedrooms follows, each with separate bathroom and toilet. In the very center of the barn the bedroom sequence is interrupted by a hidden staircase providing access to the garden beneath.
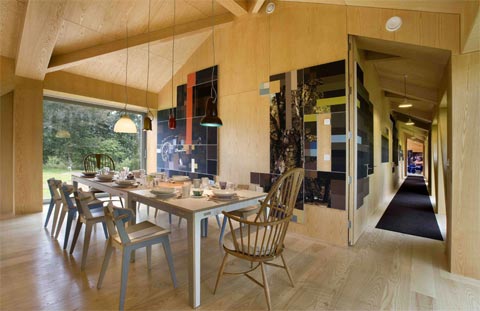
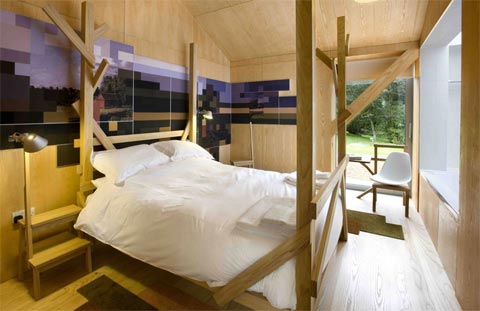
In the far, cantilevered end of the barn, there is a large living space with large windows, a glazed floor and large roof light.
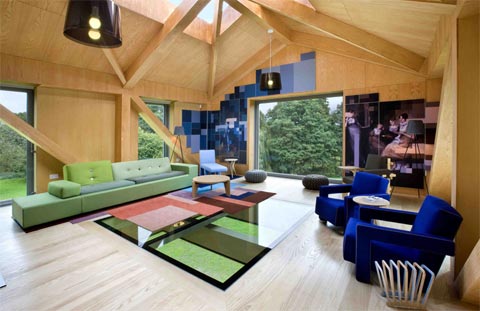
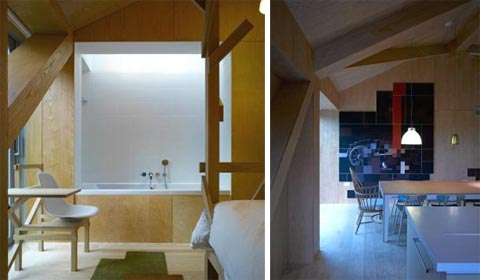
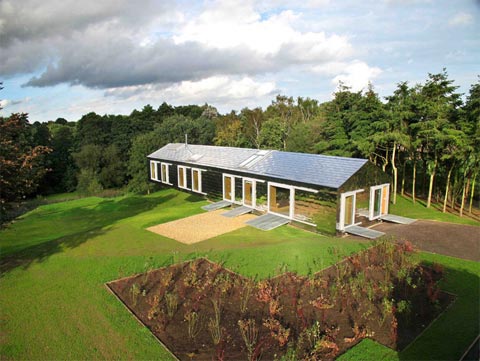

















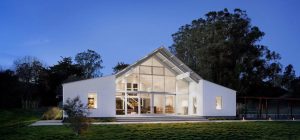
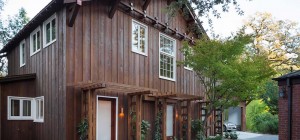
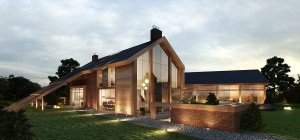
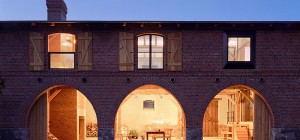
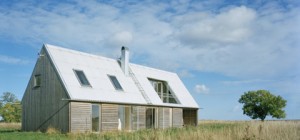
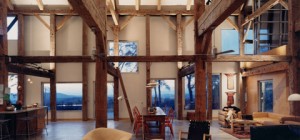
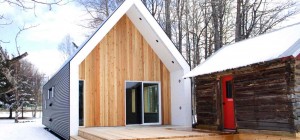
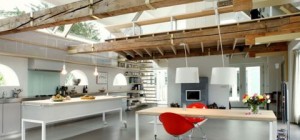
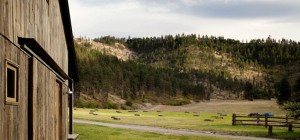
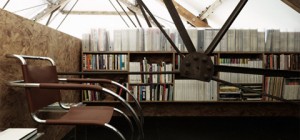
share with friends