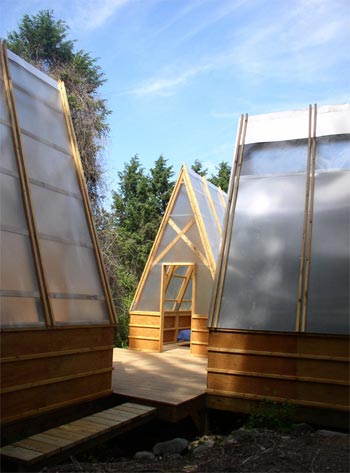
This unique, award-winning project consists of four tent-like cabins grouped around a central square deck. This cross-like, prefab structure features two sleeping huts, a wet hut serving as a washroom and a table hut – all sitting lightly upon the land.
With only 580 sq. ft. of space, this small weekend getaway sits on a ten-acre site. It feels like a camp – a protective enclosure in the woods – yet it’s located in Newton, Massachusetts, only seven miles west of Beantown.
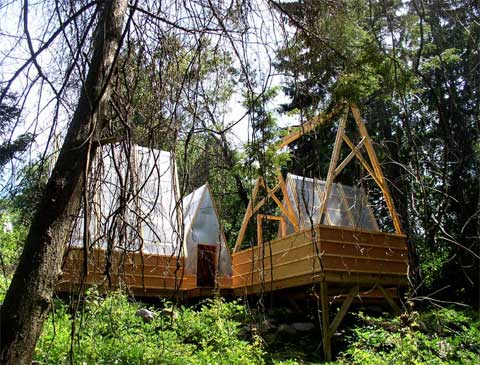
12-foot-high trusses were built and prefabricated in a workshop, then carried down to be constructed on-site. The roofs are constructed from Aluminum and fiberglass panels.
In winter, snow slides off the steep pitches of the roofs, while the tall triangular spaces create shelters big enough for the two architects’ families. There’s a composting toilet but no electricity and no running water.
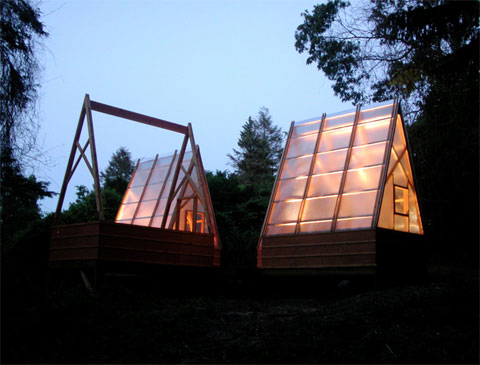
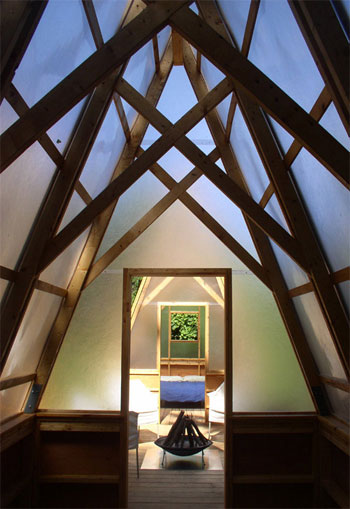
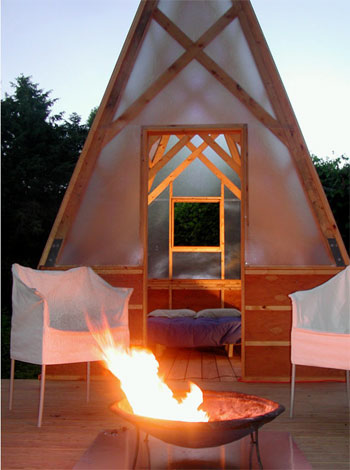
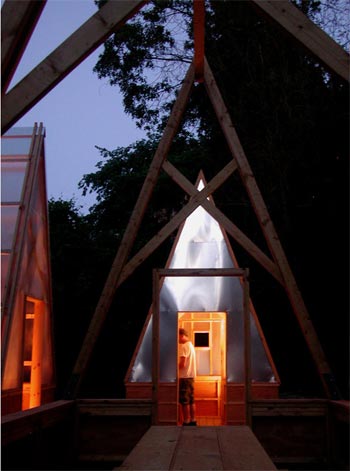
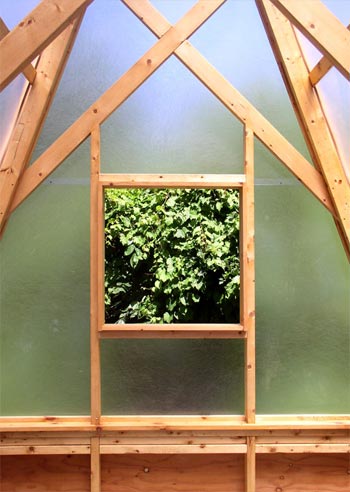
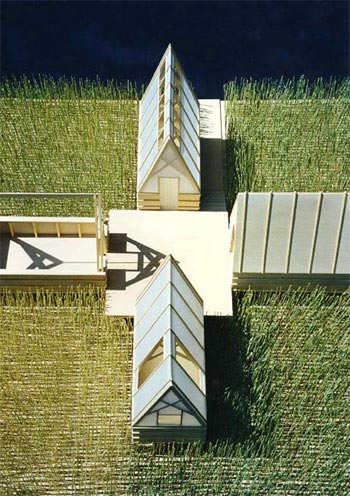
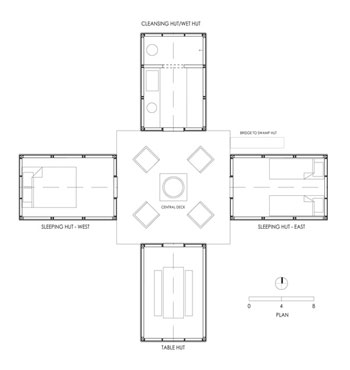

















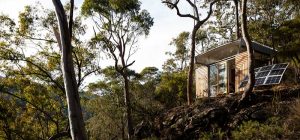
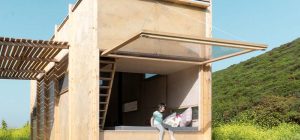
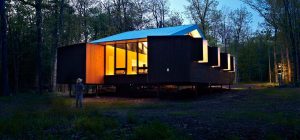
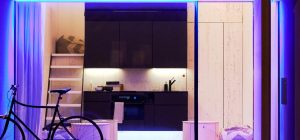

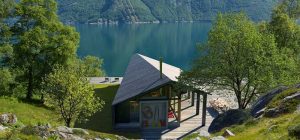
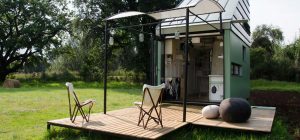
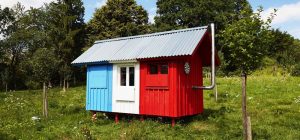
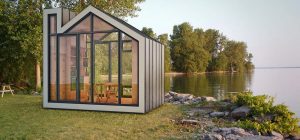
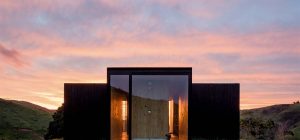
share with friends