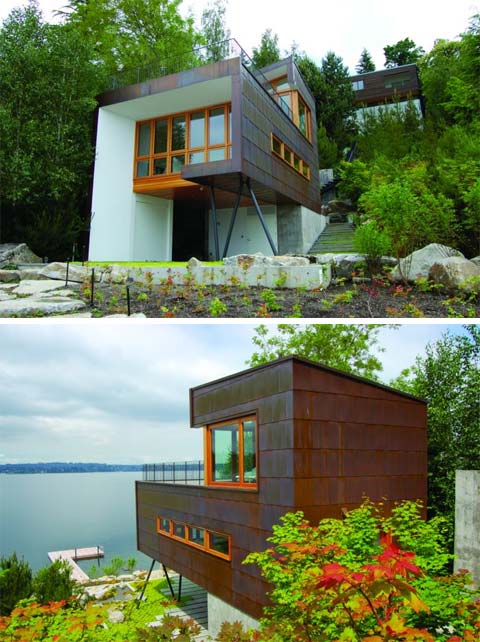
What I like about this home is that it’s not your typical house on the lake. With a total space of 900 sq. ft., spanning over three floors, this house makes up for its small space with plenty of character – cladded in flat-seam copper and elevated above a patio to preserve the flat portion of the site for outdoor use.
Located on the shores of Lake Washington, this house takes advantage of lake views from every corner; the kitchen/dining living room, which sits on top of a small ground patio, features numerous glazed openings that bring in fresh air, natural light and beautiful scenery.
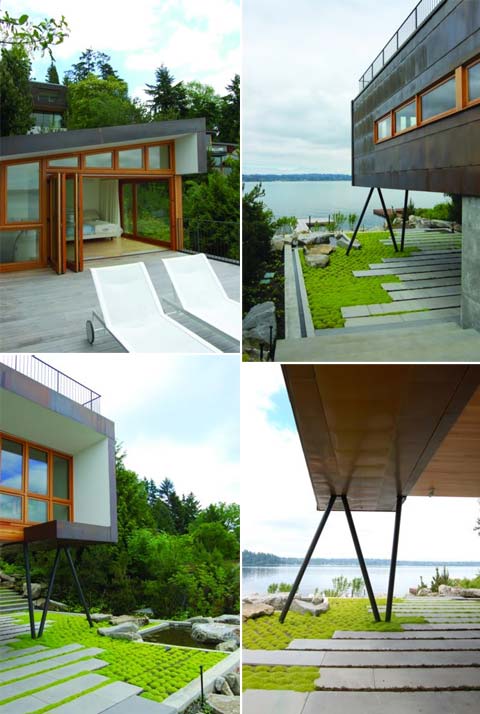
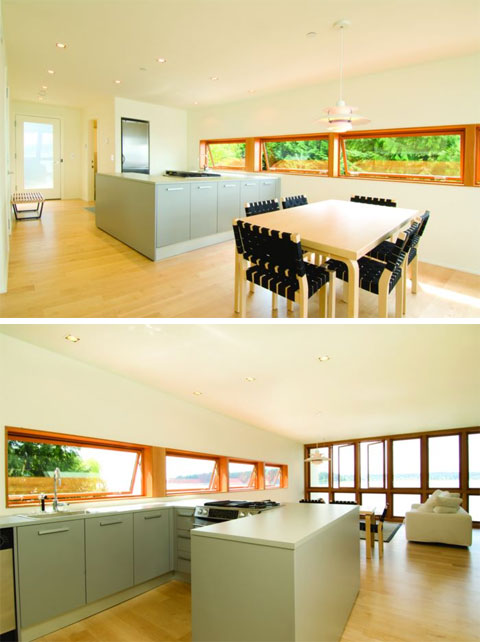
Going up the stairs you reach the master bedroom, which opens up to this lovely decked balcony overlooking gorgeous lake views that stretch out to the horizon.
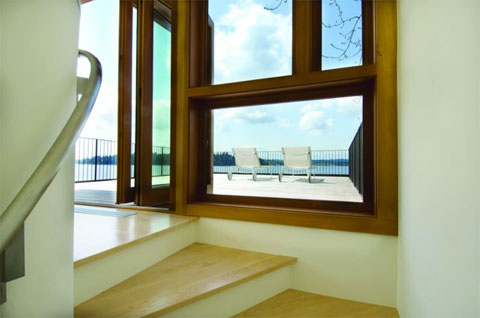
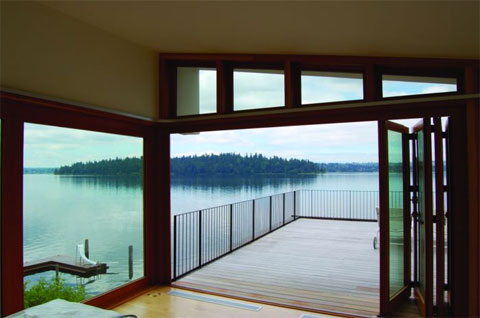
I also love the landscaping design of this house, where bold materials like stone, cement and metal combine with delicate greenery – a rugged yet almost zen-like composition.
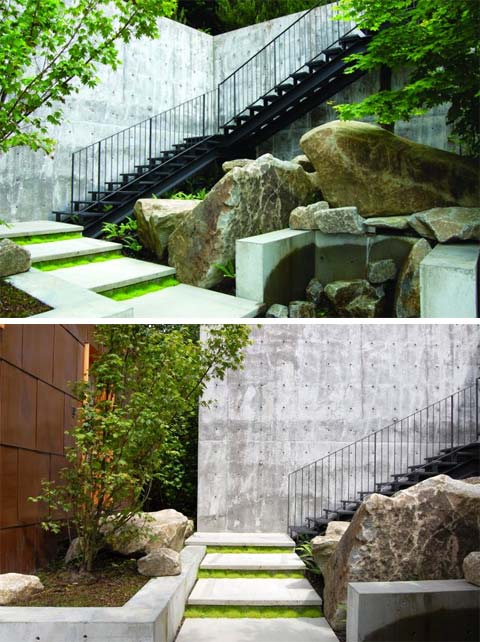
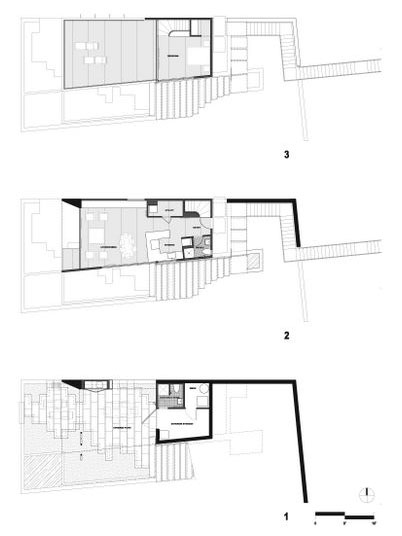
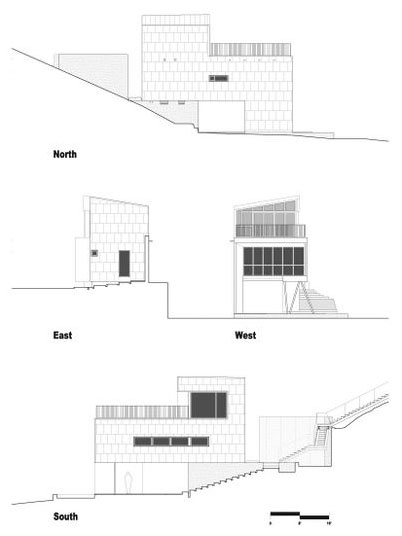
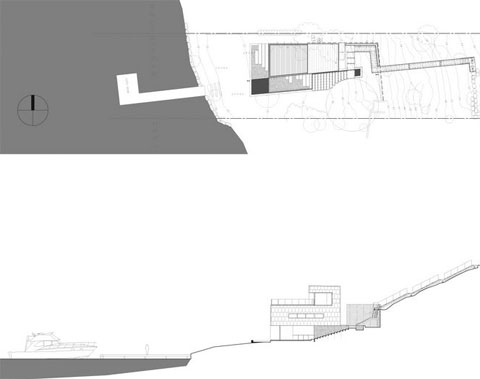

















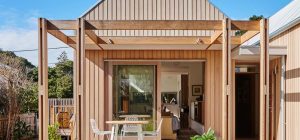
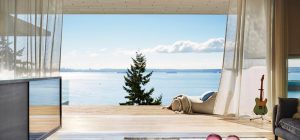

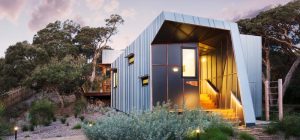
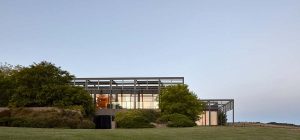

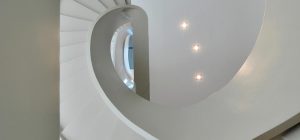
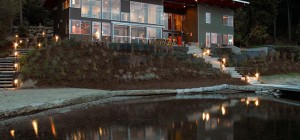
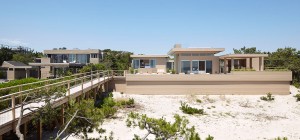
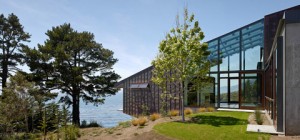
share with friends