Some of today’s best houses and apartments are inventive renovations. This residential project, located in Montreal, Canada is no exception. Nestled within the vibrant community of Plateau Mont-Royal, what makes this property unique is that it’s located above a popular Asian restaurant and was originally a red brick worker’s residence. As is the case with most historic buildings, this one was in need of a major structural renovation including a new ventilation system required by the restaurant. This potential eyesore was cleverly concealed within the walls of this new addition.
As we enter this beautiful rooftop apartment, clean lines and an abundance of natural light greet us. The stairs are interestingly composed of folded, single wood planes and anchored by glass guardrails. Recessed lighting is tucked into the risers and walls are kept free of clutter.
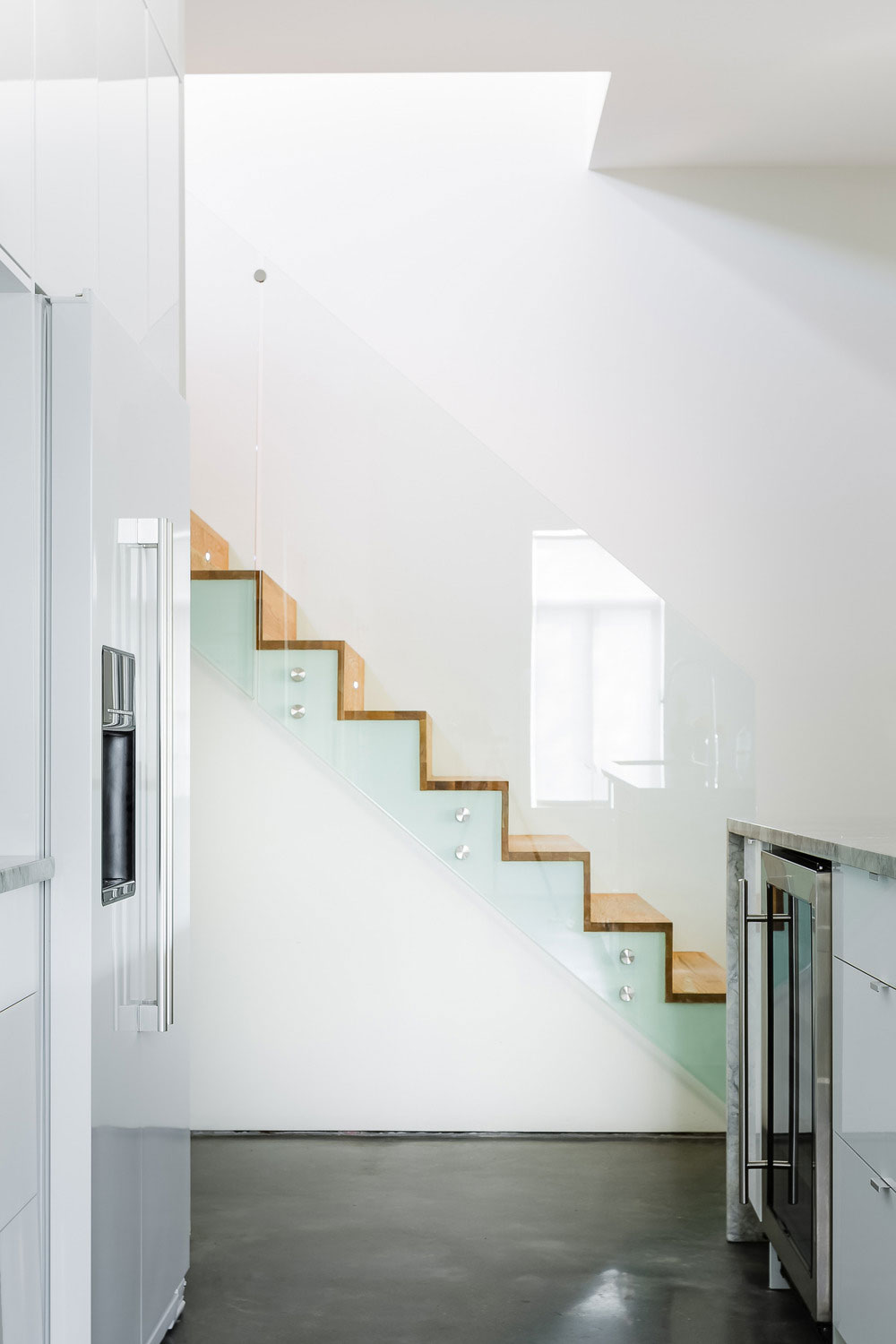
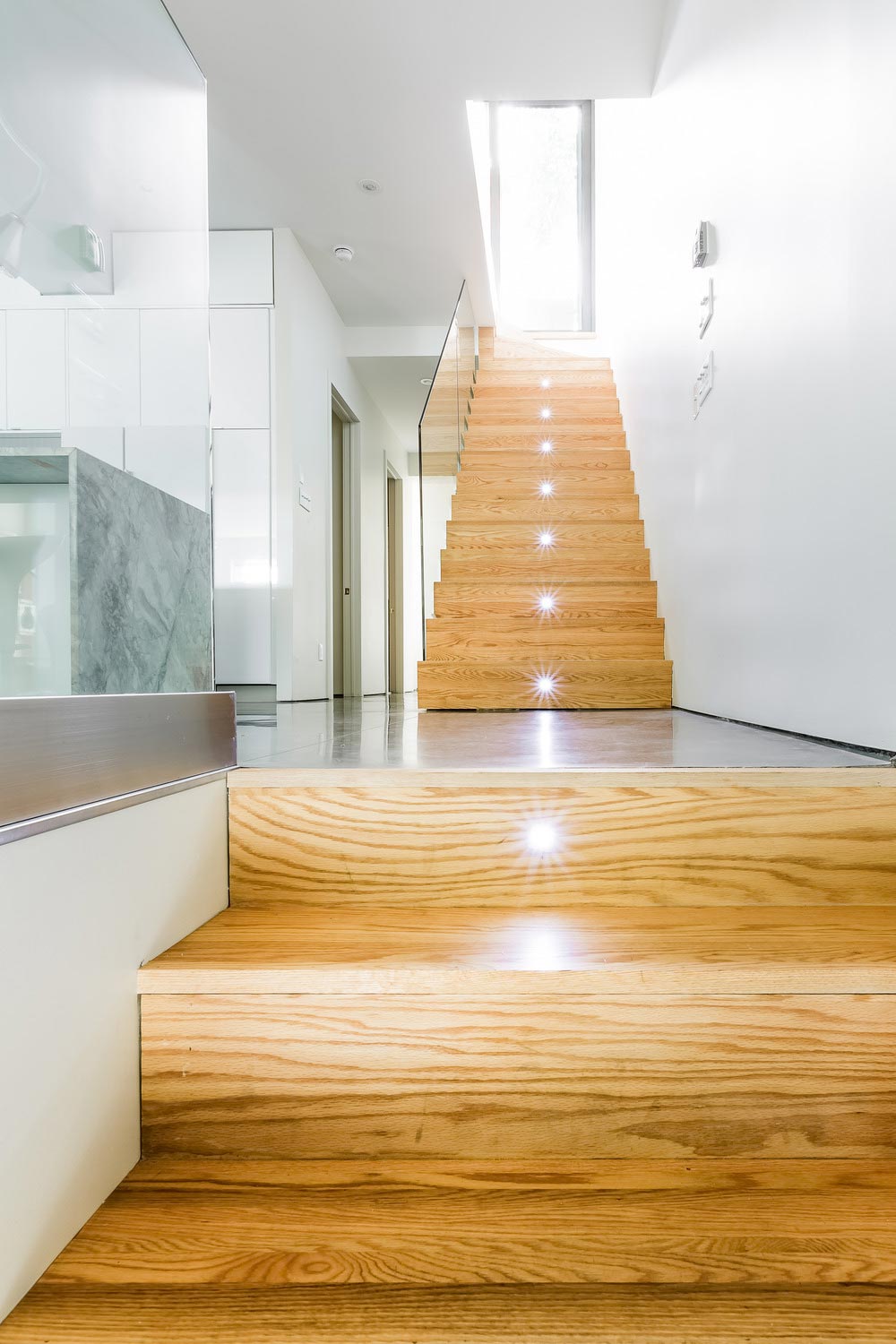
Polished concrete floors are one of the many natural materials utilized on both the main and upper levels. Open and airy, the kitchen is understated with white flat panel cabinetry and gray marble countertops. The island, complete with a waterfall panel provides additional seating for guests.
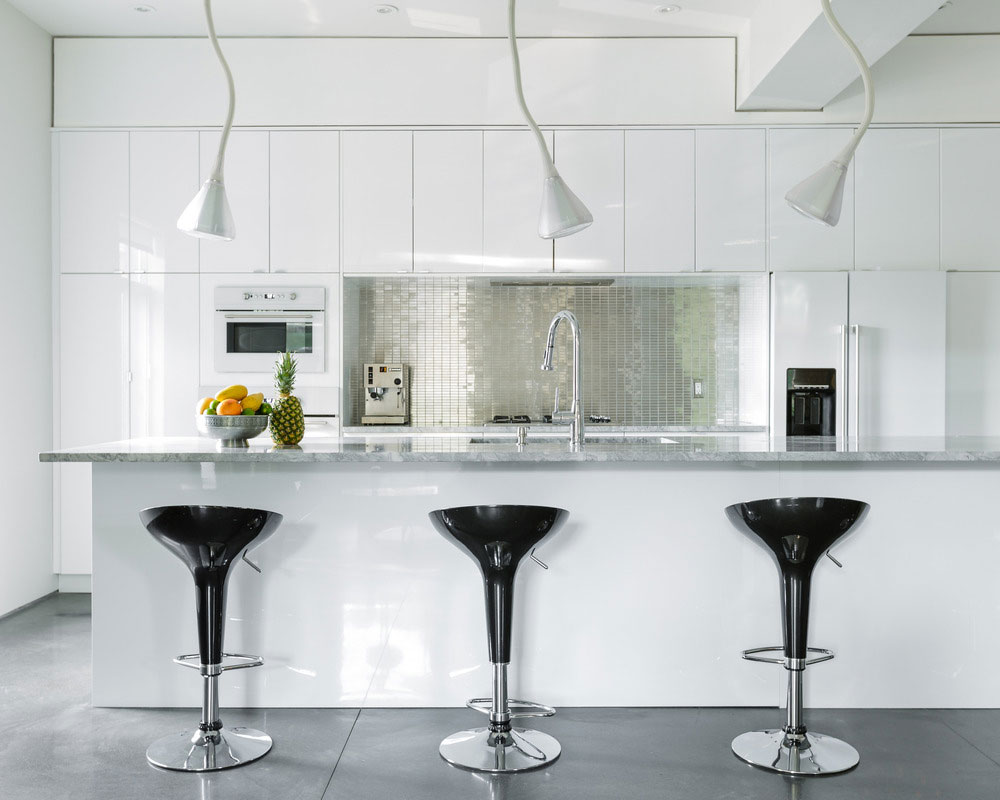
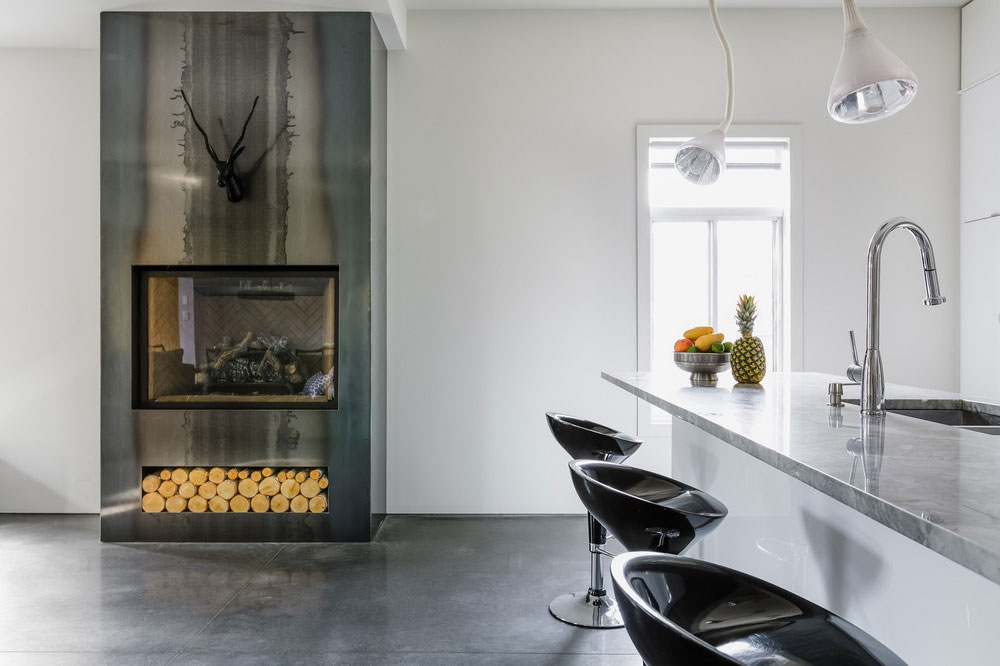
Upstairs, the architects have added another lounge area, a master bedroom, bathroom and two insanely gorgeous terraces that are oriented to bring the sun in for most of the day.
These dual terraces are wrapped in cedar planks and have been left in their original state for both the natural beauty of the wood and to facilitate the connection to nature within the urban environment of Montreal.
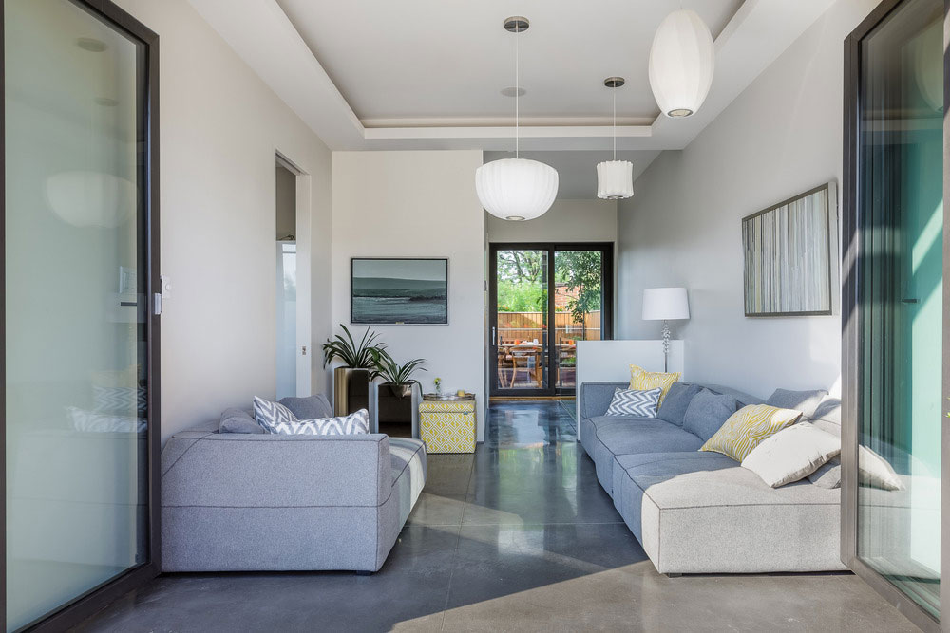
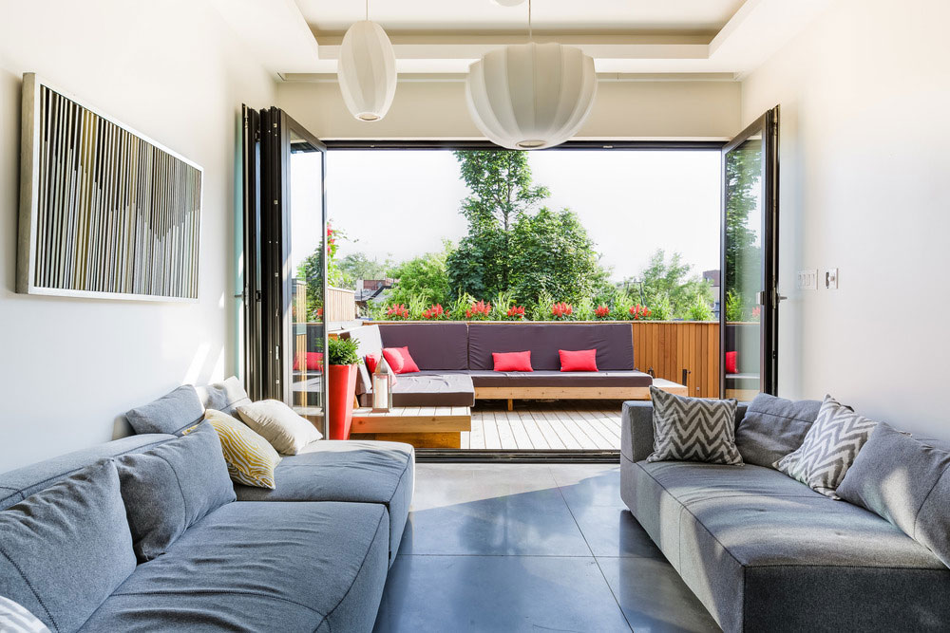
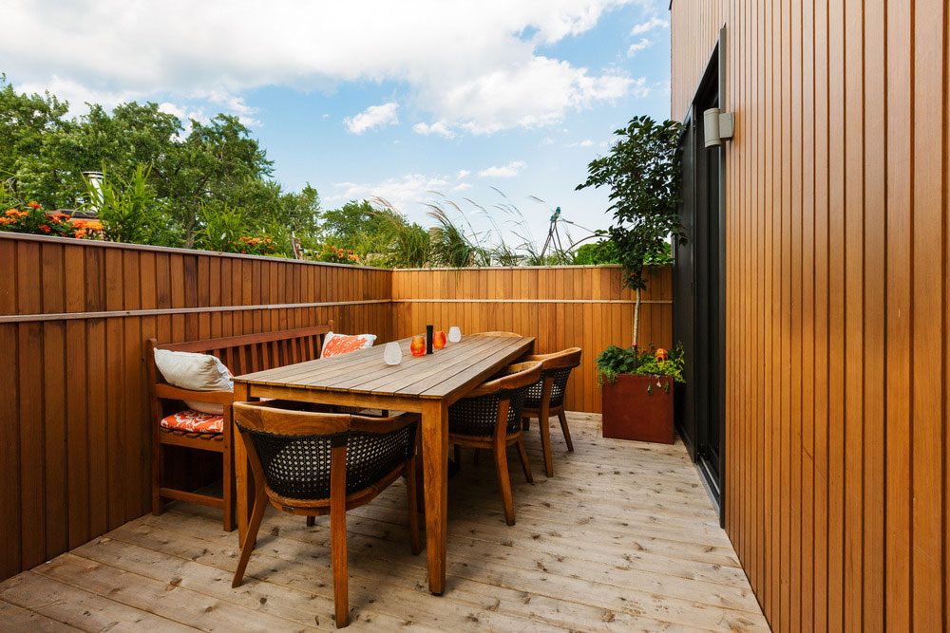
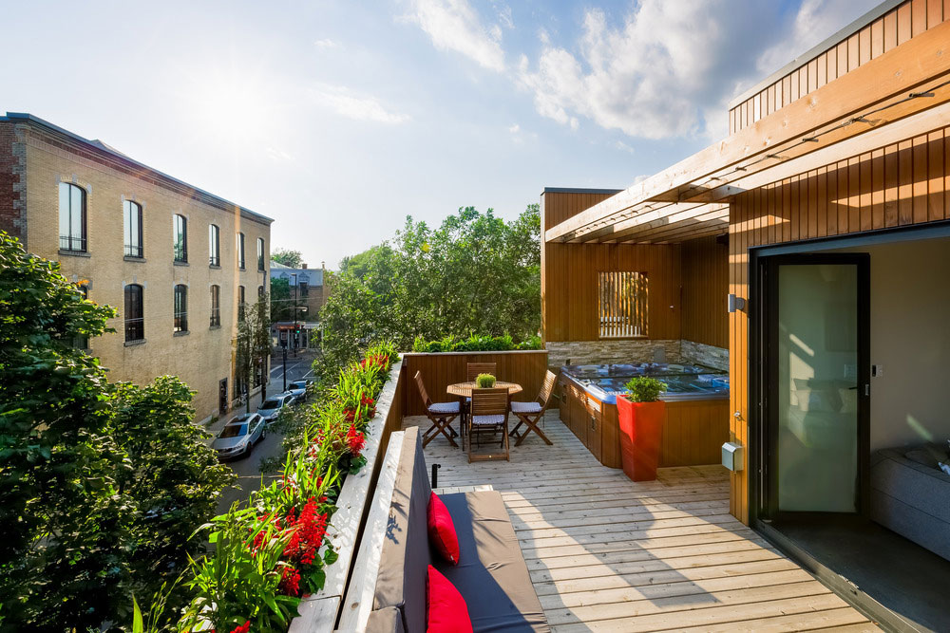
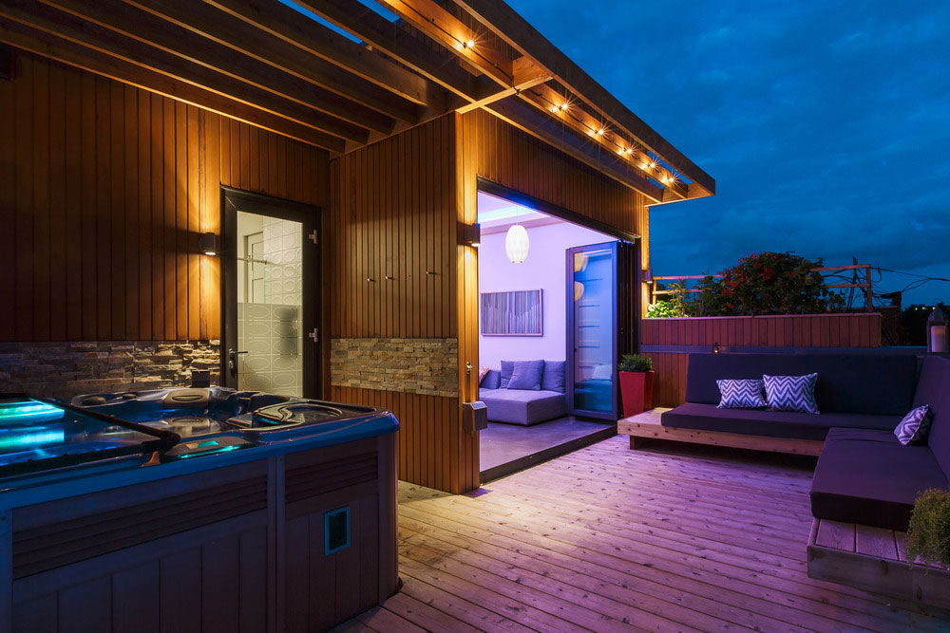
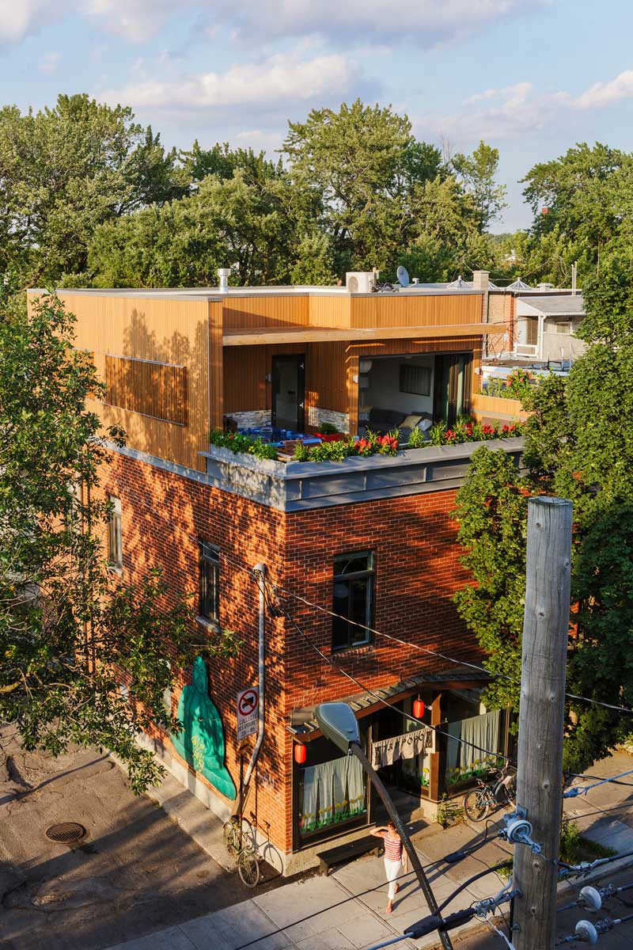
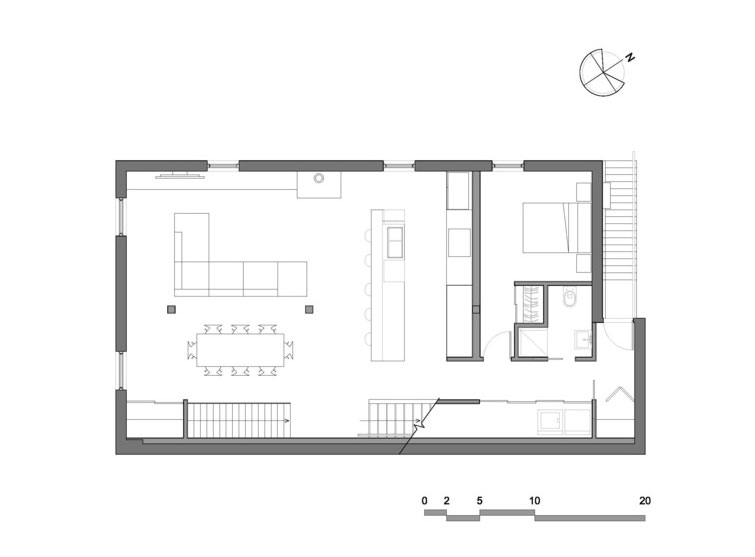
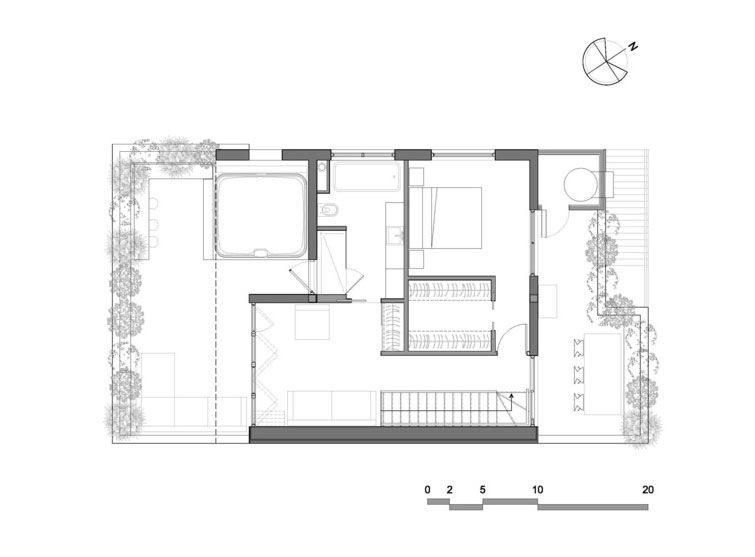
Architects: MU Architecture
Photography: Ulysse Lemerise Bouchard

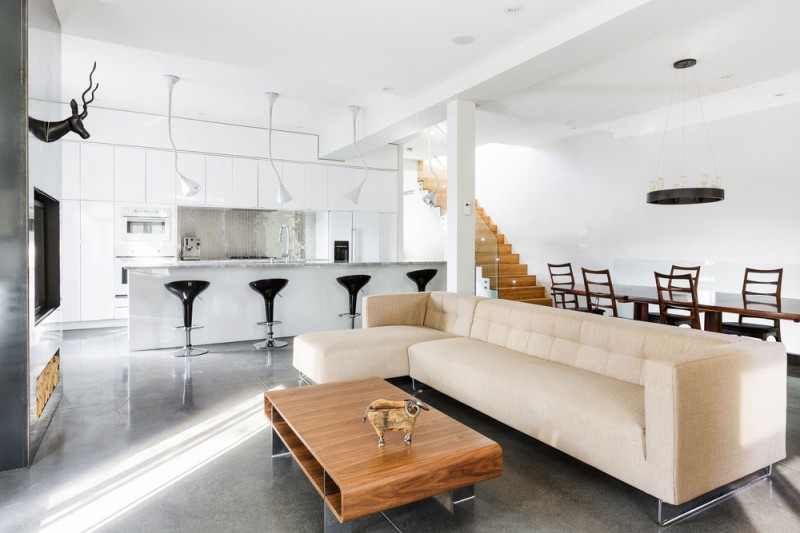




















share with friends