Here’s one typical city lot and a doubly surprising solution to the challenges of a dense neighborhood and lack of natural light. In Montreal, a lot spanning between two streets takes up back-to-back residences, designed by Blouin Tardif Architecture-Environnement. Split equally in half the lot hosts two nearly identical three-story brick street facades. The richly colored wooden entry and garage doors recess in to coves on opposite sides.
Central terraces carve in to each house, bringing light and volume to the living spaces on both upper levels. Privacy is uncompromised, as they’re only visible from a third floor opening to the street.
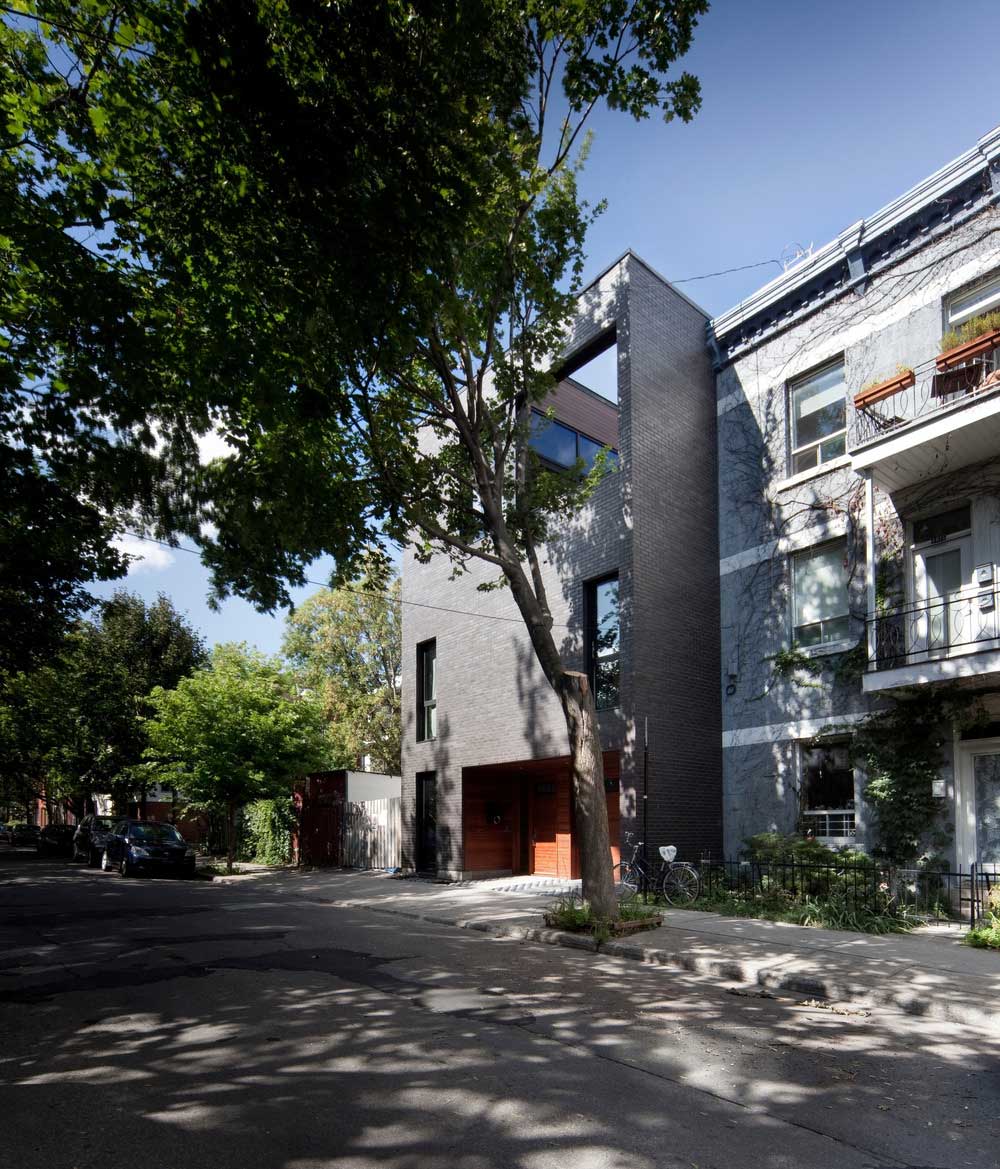
Living, dining, and kitchen are at the top and wrap U-shaped around the interior fully glazed courtyard walls. One flight down are sleeping, bathing, and office areas. Only glass and steel separate these spaces from the light filled courtyard.
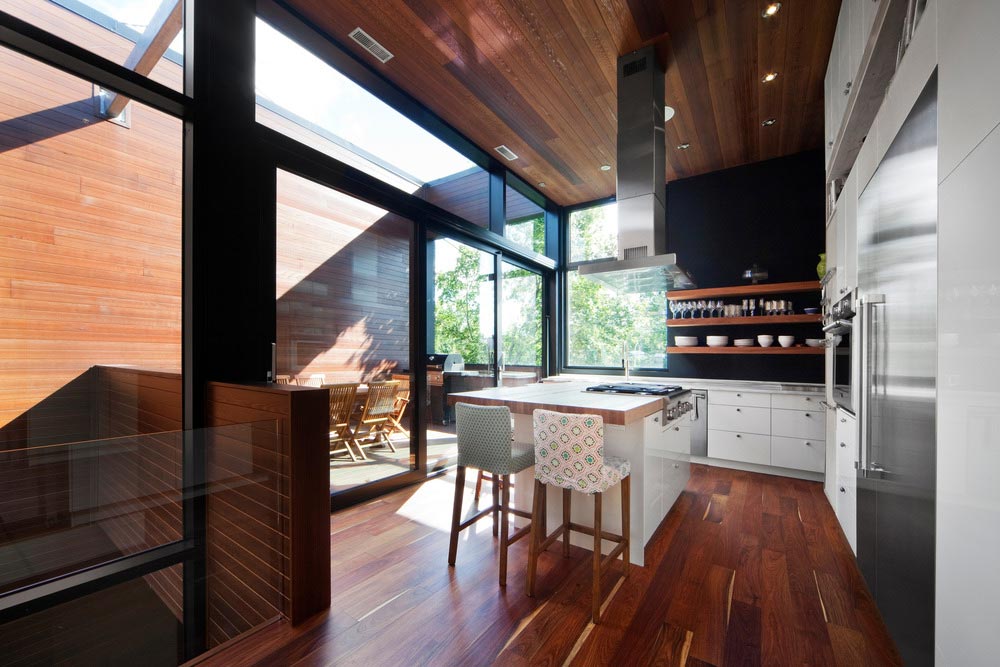
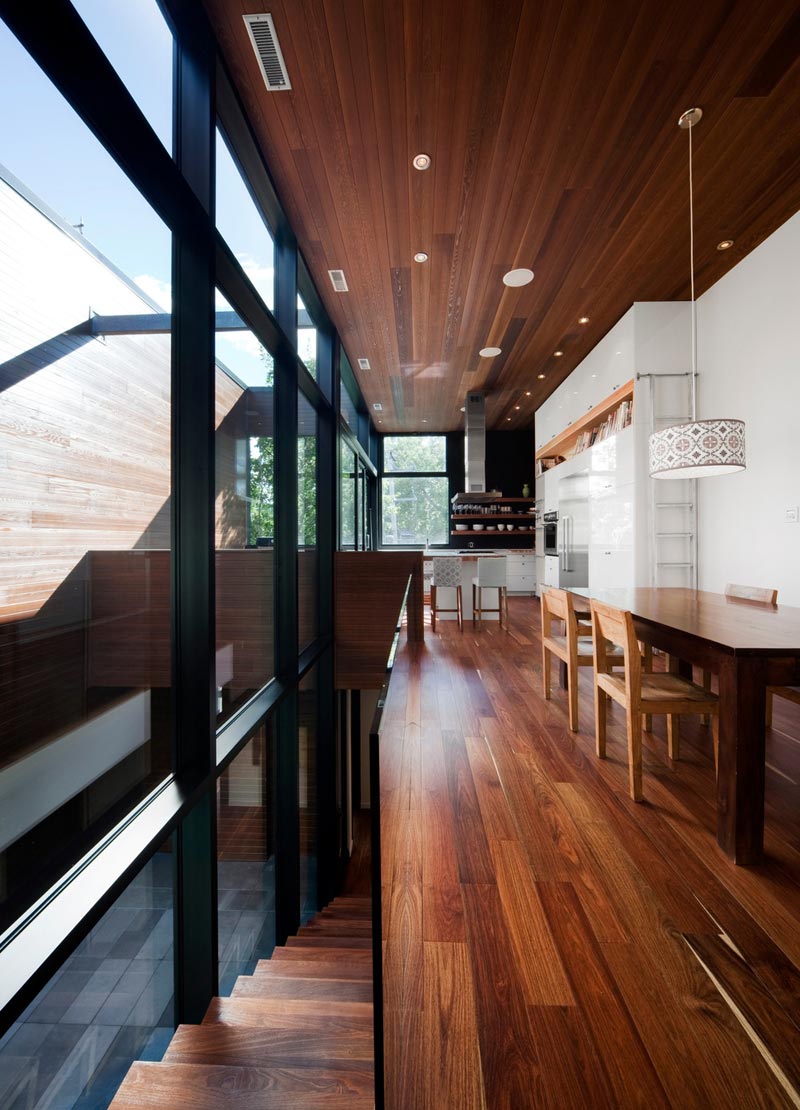
A consistent and strong palette unifies and creates rich contrast throughout the modern homes, inside and out. On one street, the brick, colored of dark brown stoneware, acts as a mediator between adjacent houses of goldenrod and sienna brick. On the opposite facade, the deep chestnut brick is a bookend to the massive stone walls of the adjacent home.
Inside richly toned and varied wood planks enlarge the space as they unfurl across floors and ceilings. The pared down palette of black, grey, russet, and white creates a cohesive expansion of space and light.
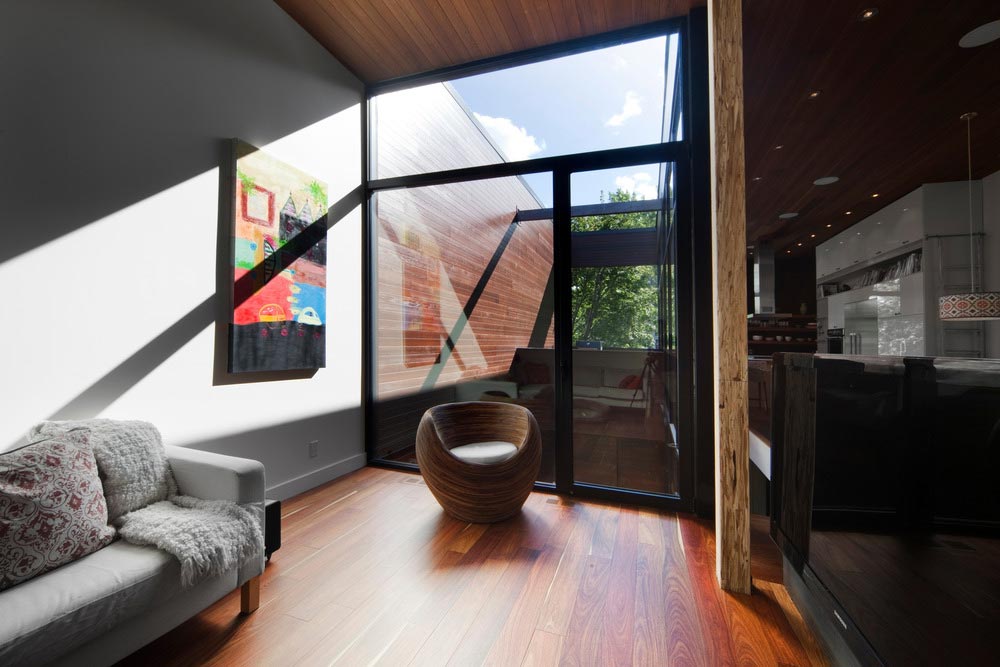
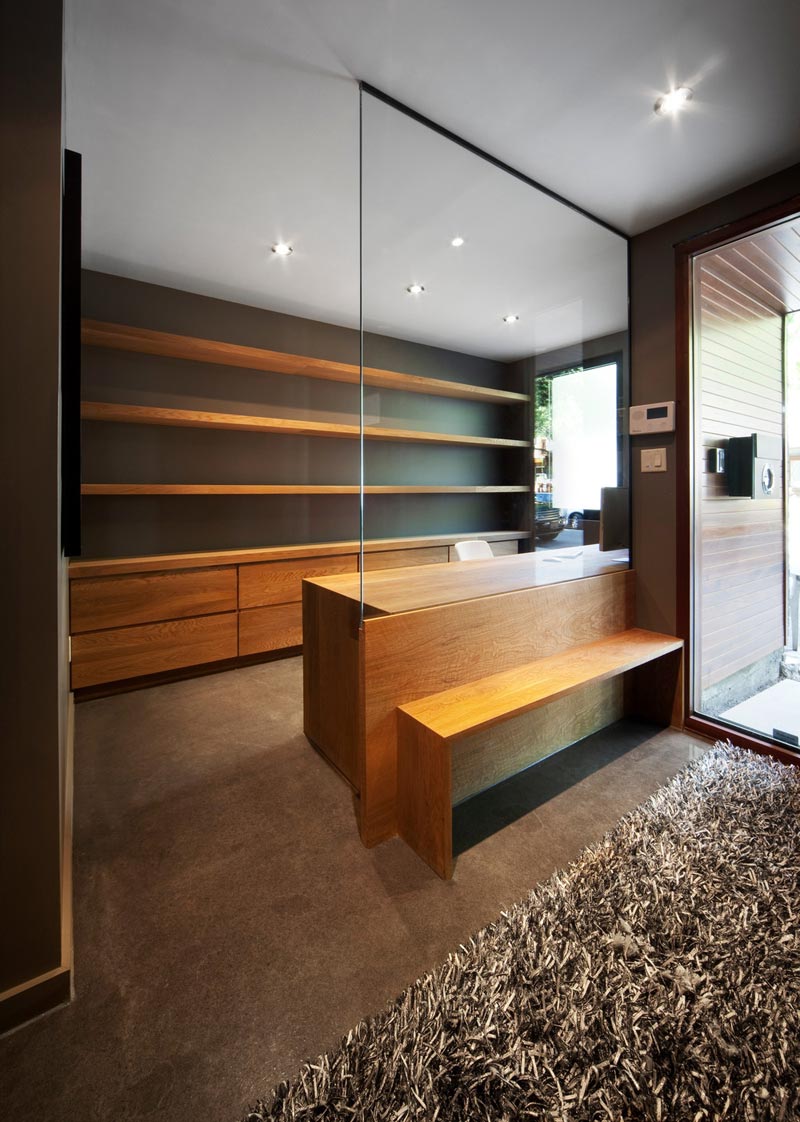
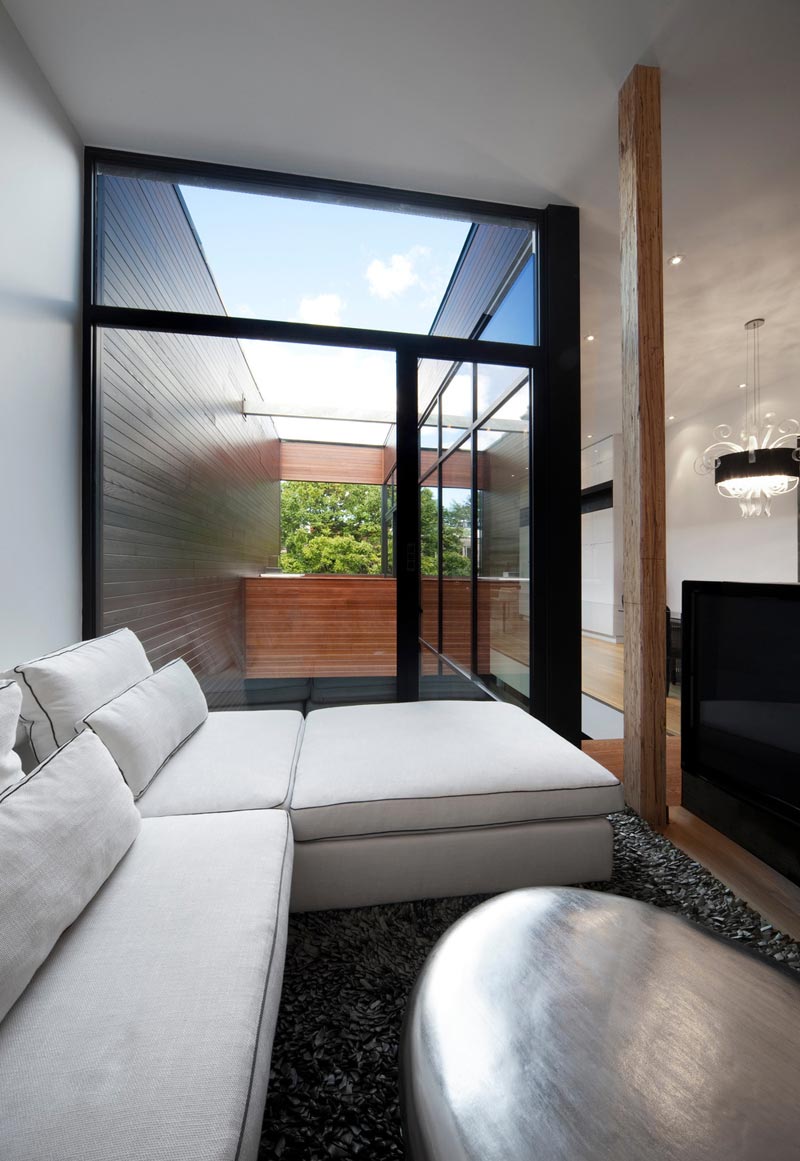
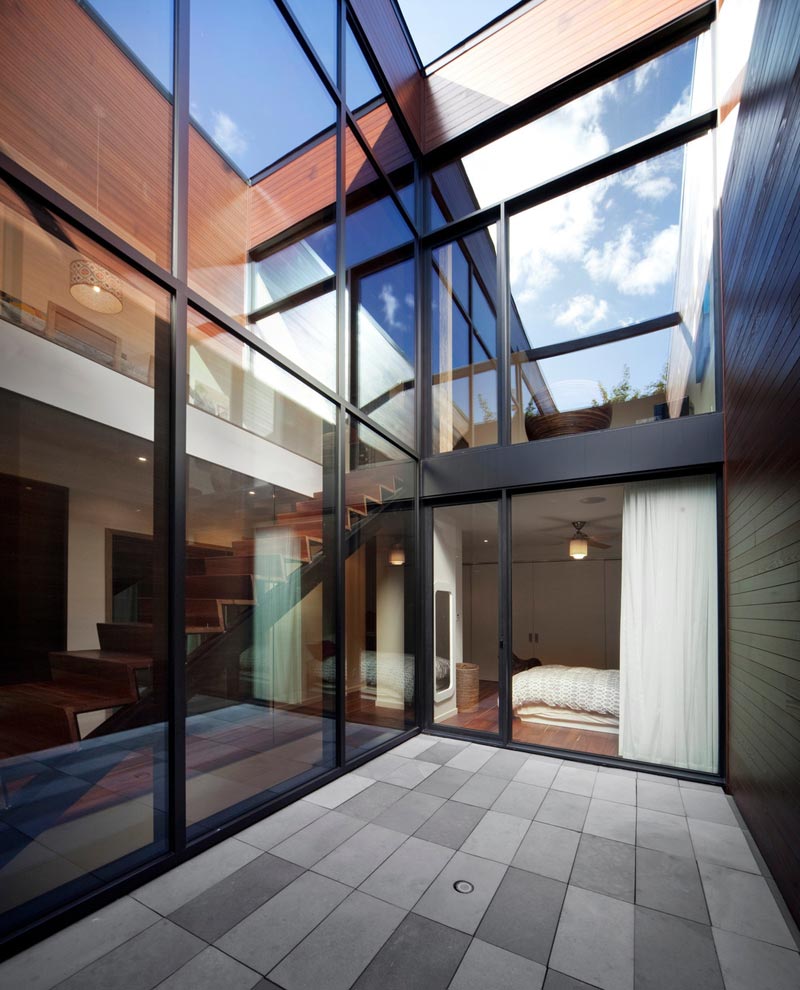
Architects: Blouin Tardif Architecture Environnement
Photography: Steve Montpetit

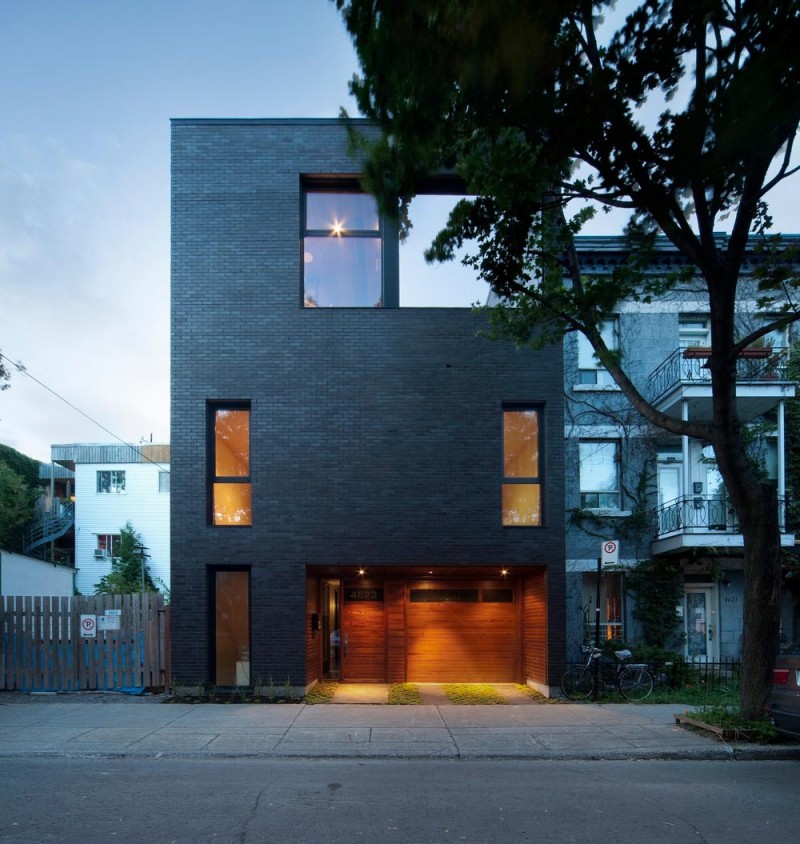


























share with friends