You would never guess that this modern interior fills a 1950s ranch style house. Perhaps if you look closely you’ll see the low-slung lines and a drape of the original chimney stone. Clairoux designed the transformation to honor the spirit and memories within the home that’s been owned by the same family for decades.
The home’s exterior was refreshed and openings modified to accentuate horizontal lines and embellish new interior spaces with natural light. Inside tightly defined and introverted spaces now allow air, light, and people to flow freely.
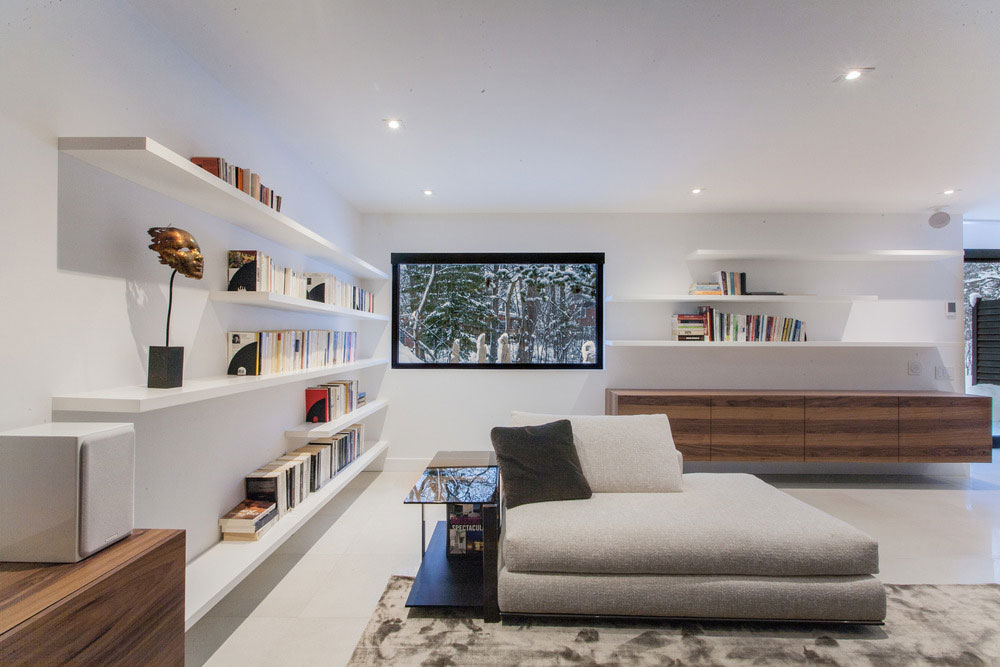
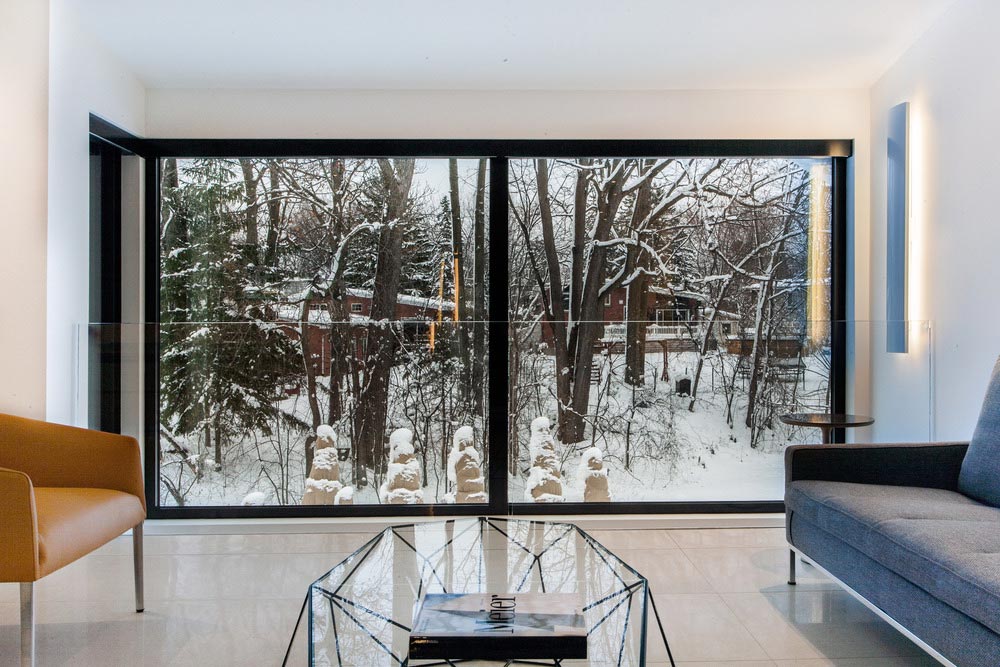
At the entrance, the 1950s stone chimney adds texture and weight to the airy stairwell that it frames. Rich thick wood slab treads float on a central white painted steel stringer. Guarded by clear glass, the stair is exquisitely functional and artistic. Combined, the chimney and stair nod to the wooded beauty outside.
Stretching almost from the floor to the ceiling, ebony-framed windows draw you in to the open living space. Bright white floors, walls, and ceilings are unadorned, to honor their heritage.
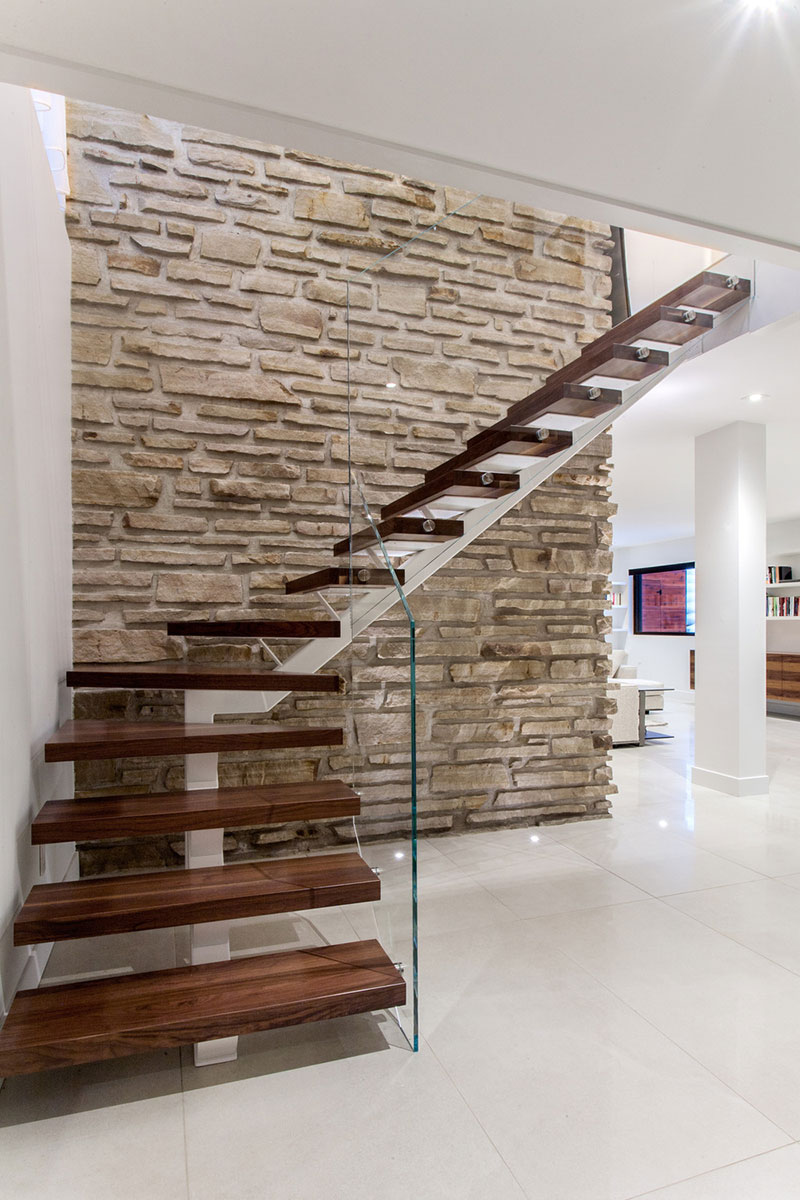
Lighting throughout is seen and not heard. A blend of recessed ceiling fixtures, wall sconces, and subtle pendants illuminate tasks and enhance nature’s own light.
Especially in the dreamy kitchen, the lighting is secondary to day light flooding in from two long horizontal windows. The open space is bounded by the window wall with sleek white base cabinets and a marble counter. Side walls wear full height storage. One in white conceals the refrigerator and wraps around the stainless oven. Opposite rich wood panels anchor the space. Their wood detail is picked up in the island insert that hovers out as a dining table.
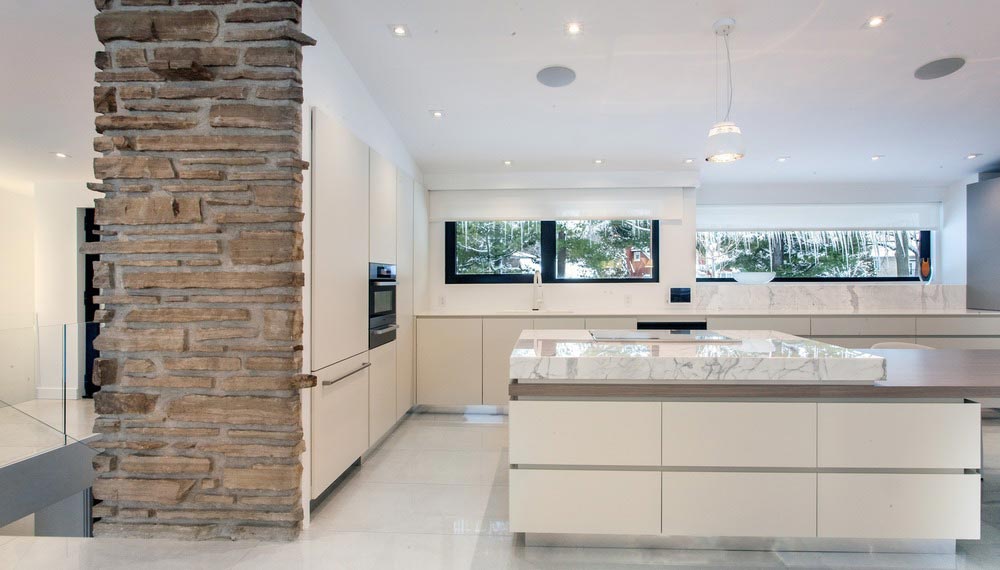
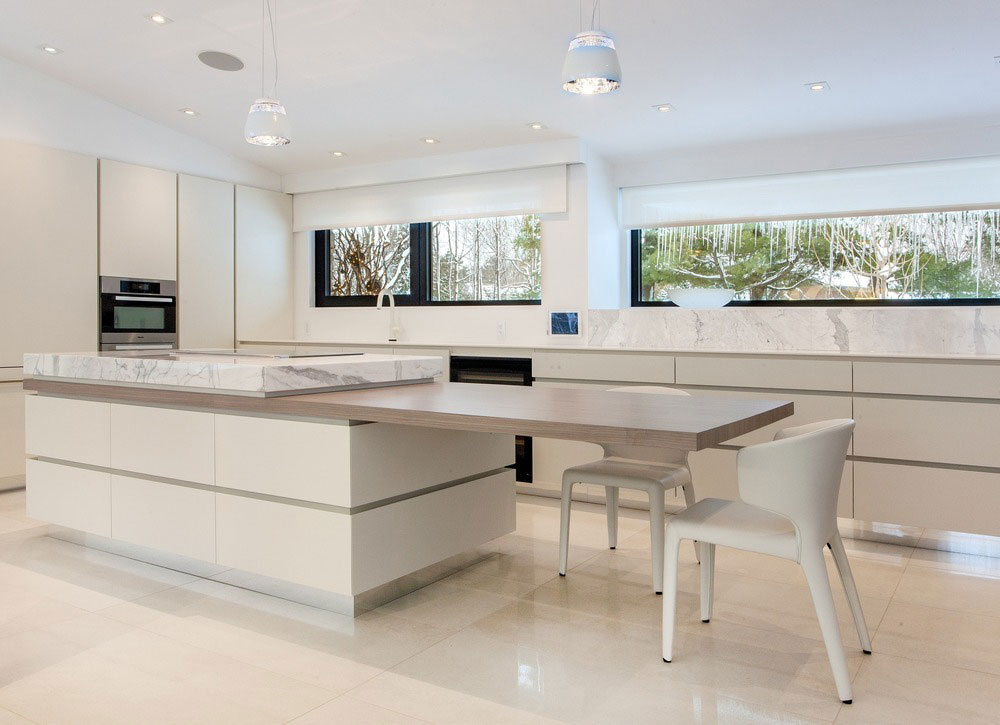
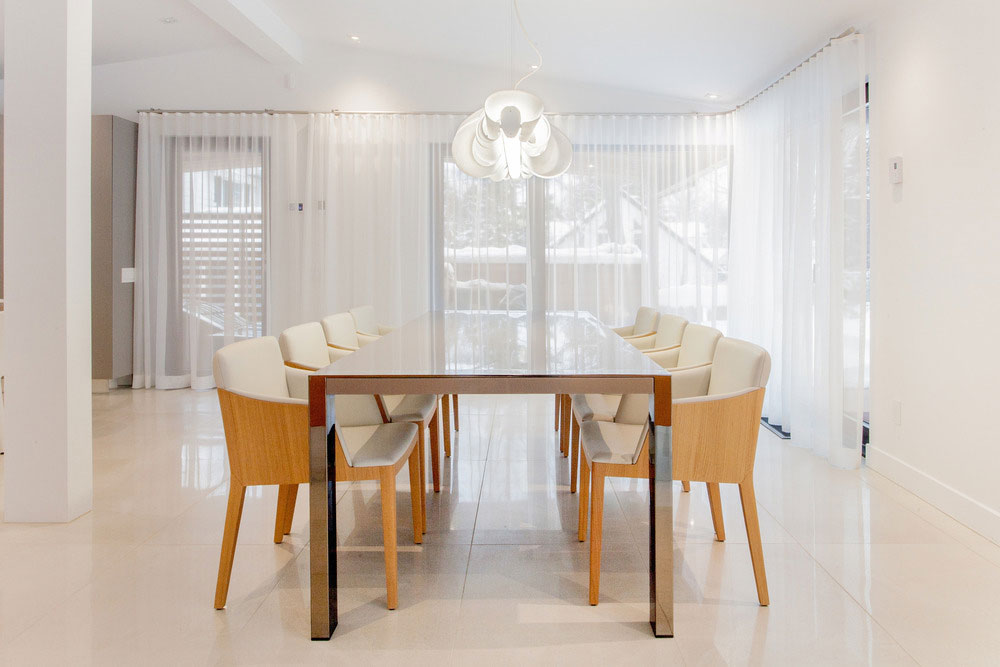
Design: Clairoux / FX Studio Design
Photography: JB Valiquette

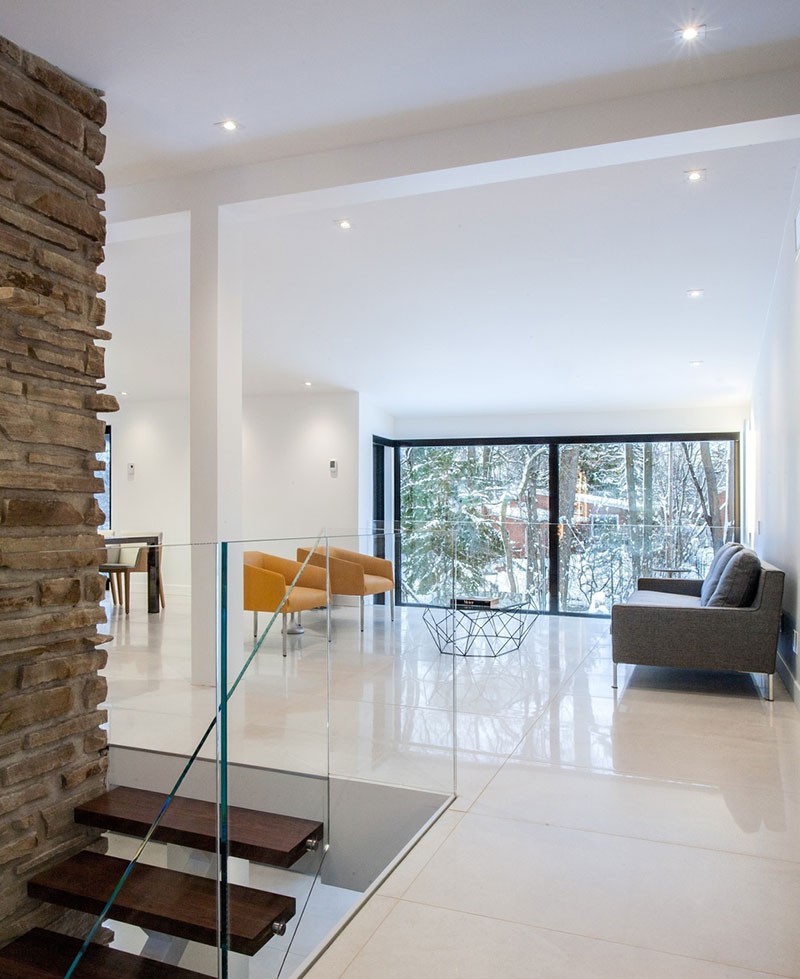




















share with friends