A summer house in rural Sweden reclaims materials and childhood daydreams. Architect Leo Qvarsebo designed the five-level retreat for his family. A meadow on the edge of a forest is an idyllic location. And the scarcely populated site provides unfettered connection with nature.
With a well-grounded rectilinear footprint, the home is essentially a modern A-frame. At the A’s left leg, the entrance is somber and withdrawn, just a central sliver is projected to define the entry. On the A’s right leg, squares are extruded from the slope and walled in reclaimed glass. They create a binding relationship with the outdoors.
The bedrooms that stack above are spatially dynamic tucked within the slope and pulled toward the exterior. On the ground floor, this extension is the gateway to an extensive terrace.
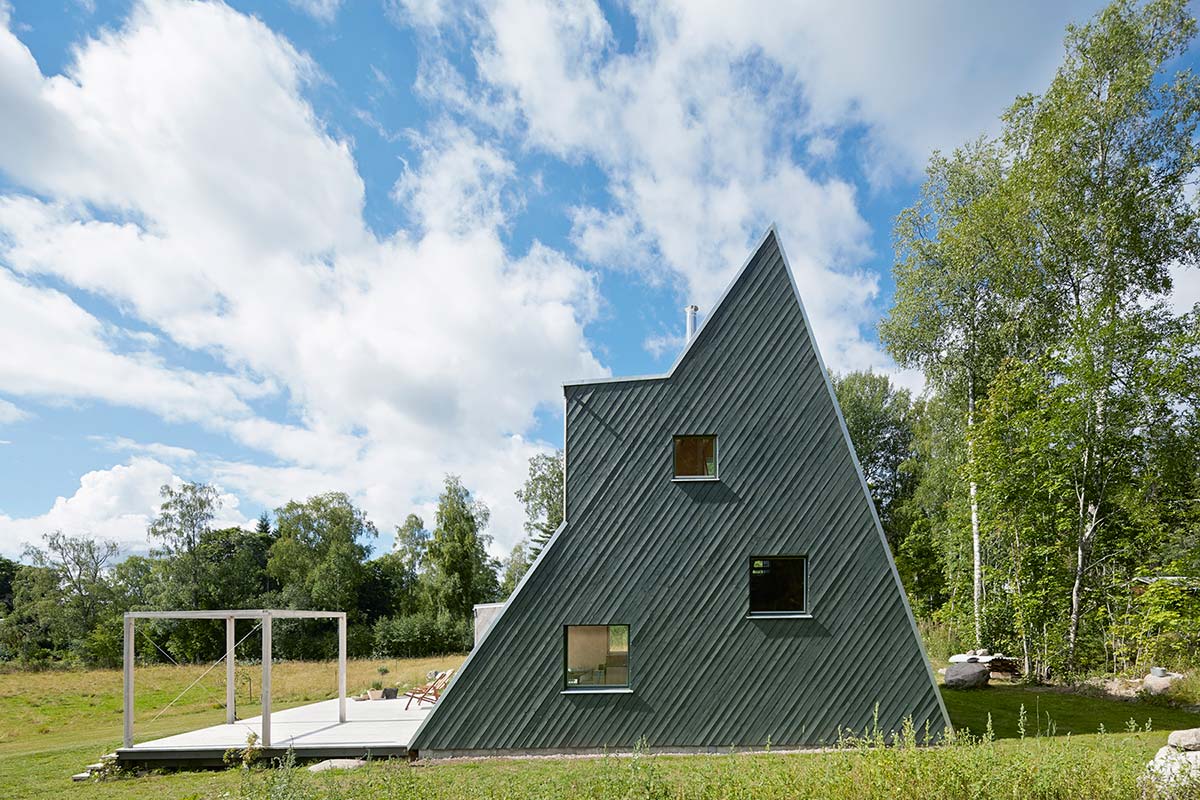
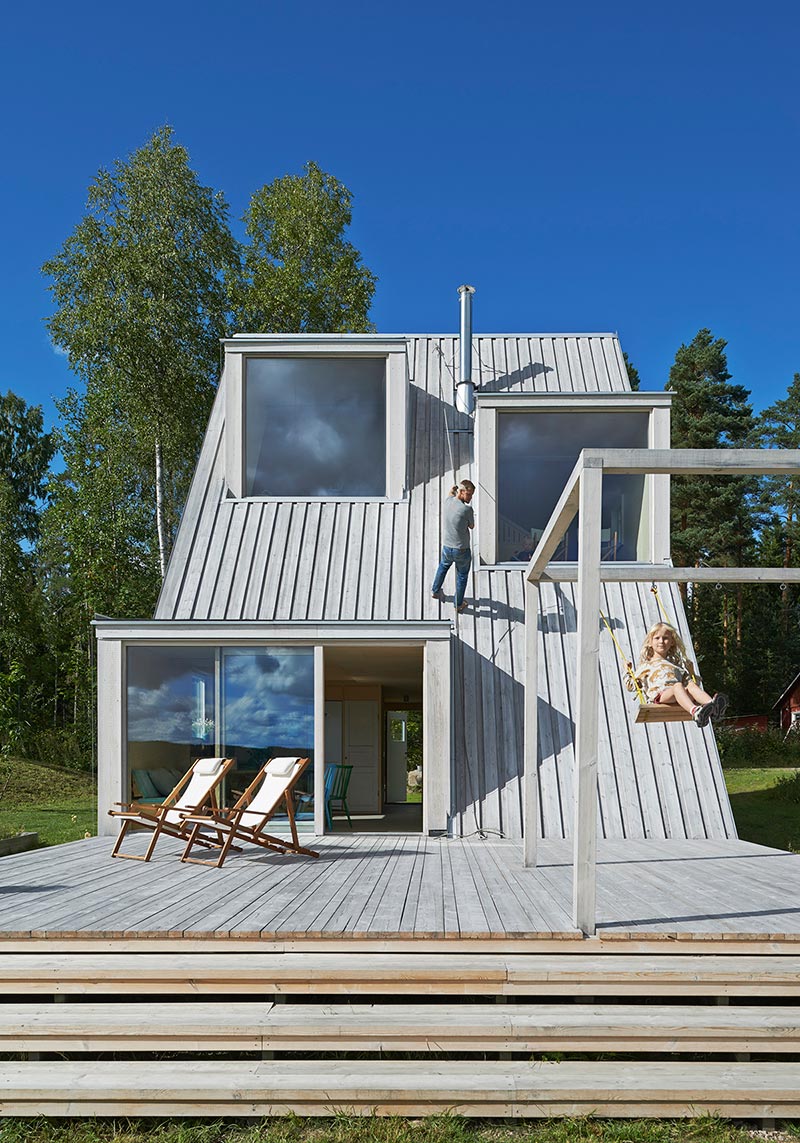
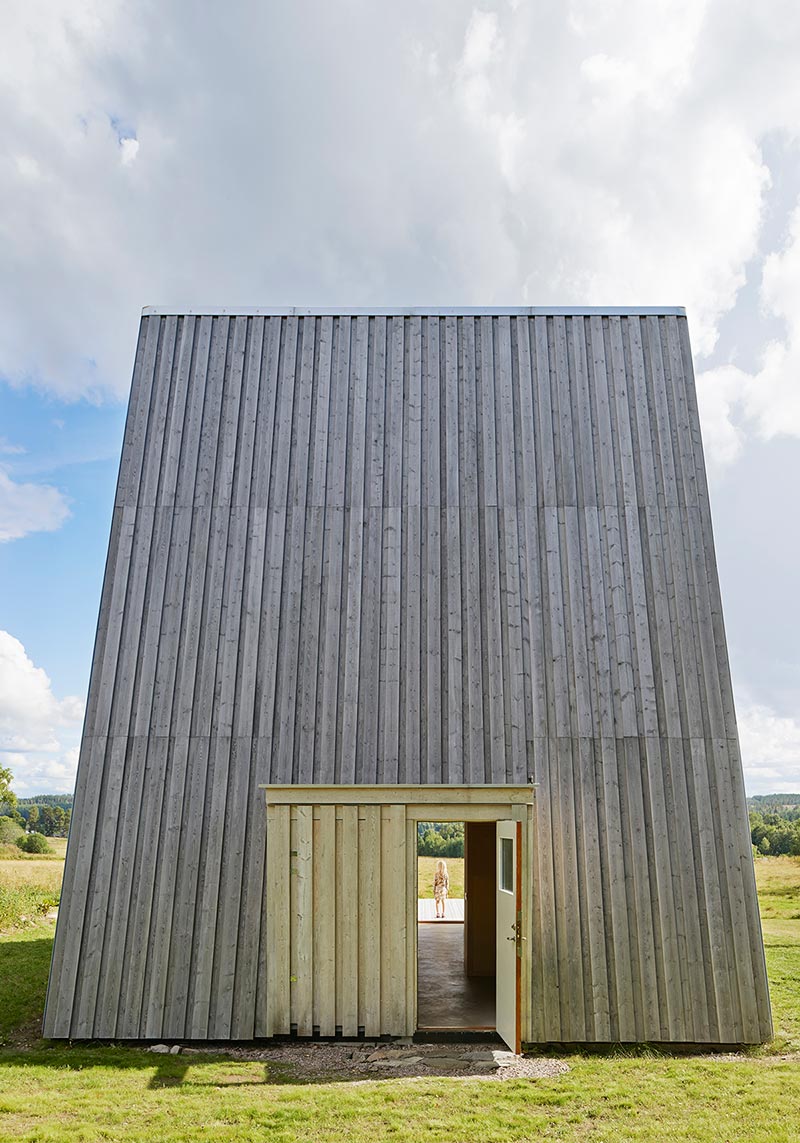
The entire building from framing to finishes is built of wood, most of it reclaimed. The terrace decking seems to spill off the roof of the A frame. Clad in diagonal timber, the A’s front and back add to the home’s whimsy. Birch plywood covers the interior walls, floors, and ceilings. And it all was repurposed from a former puzzle factory. Doors and windows also all had a previous life.
Shared living spaces line the first floor. As you ascend the central stair, five levels reveal themselves in sleeping spaces and reading areas. The top floor is the main bedroom, directly beneath the stars.
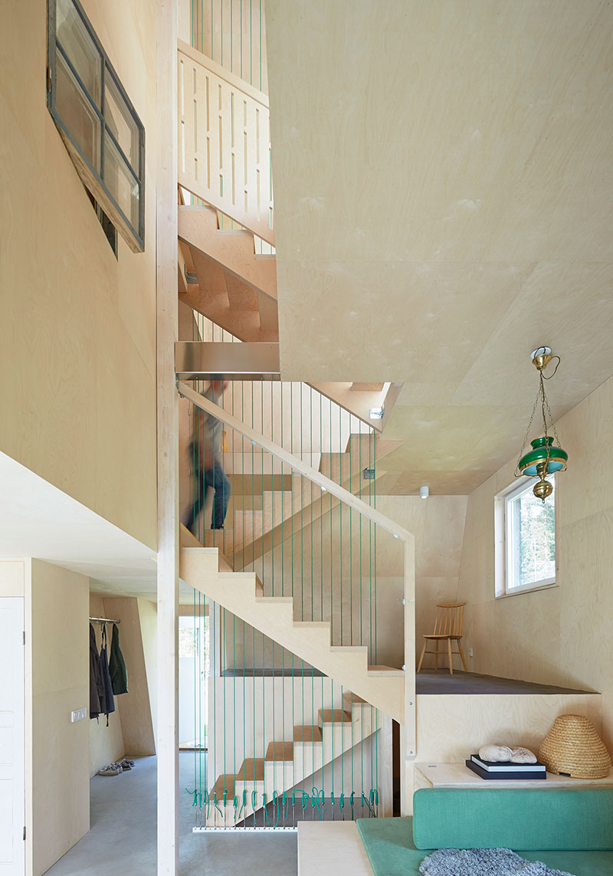
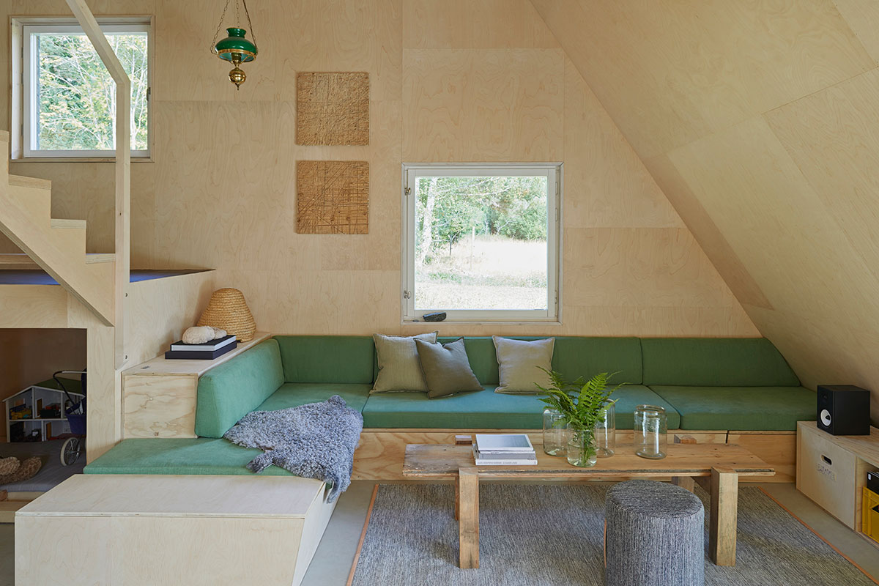
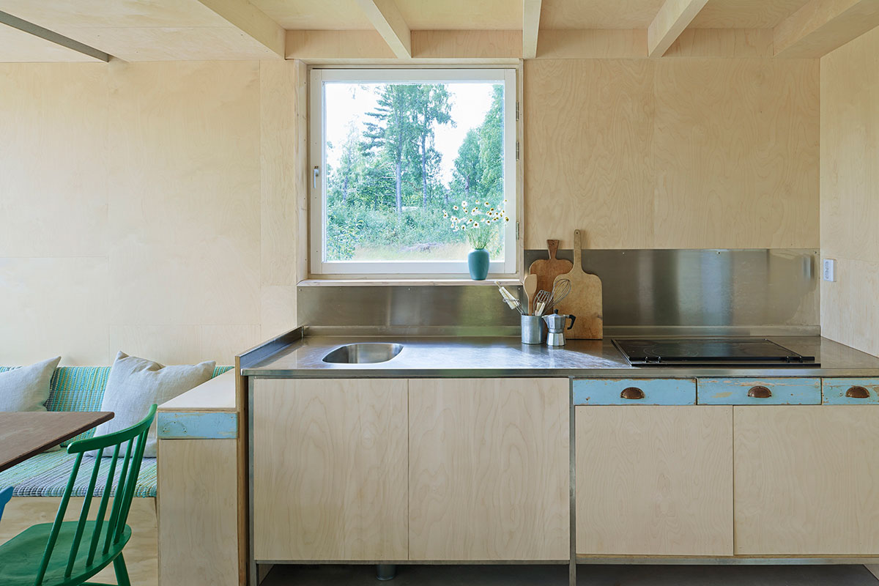
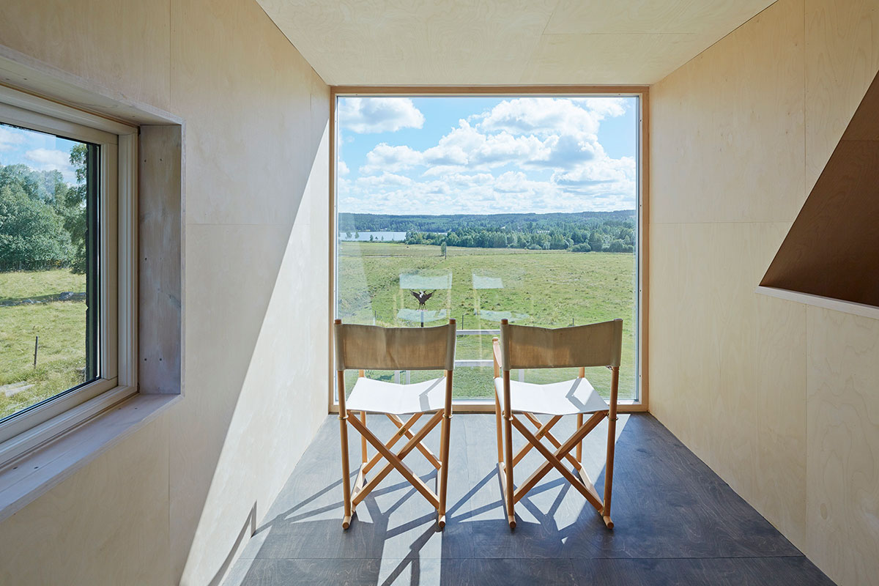
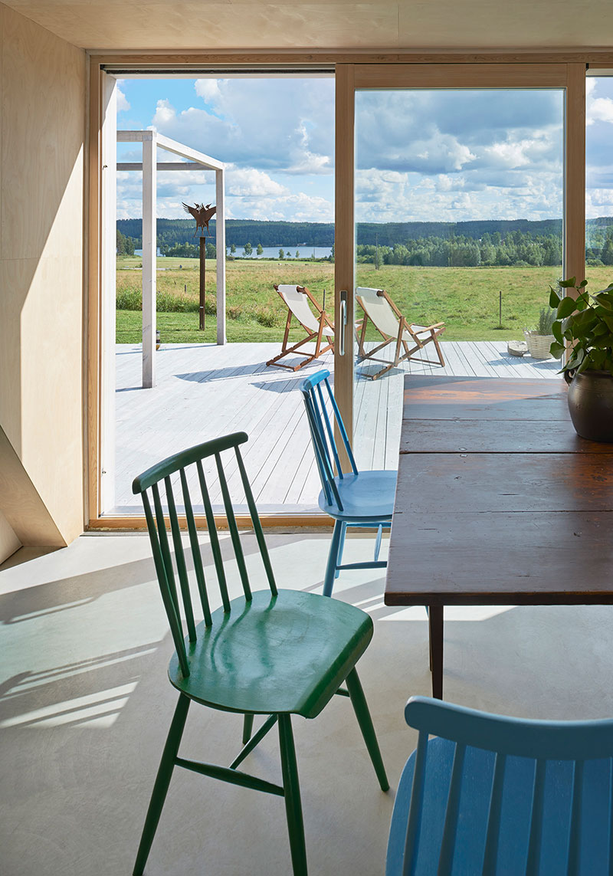
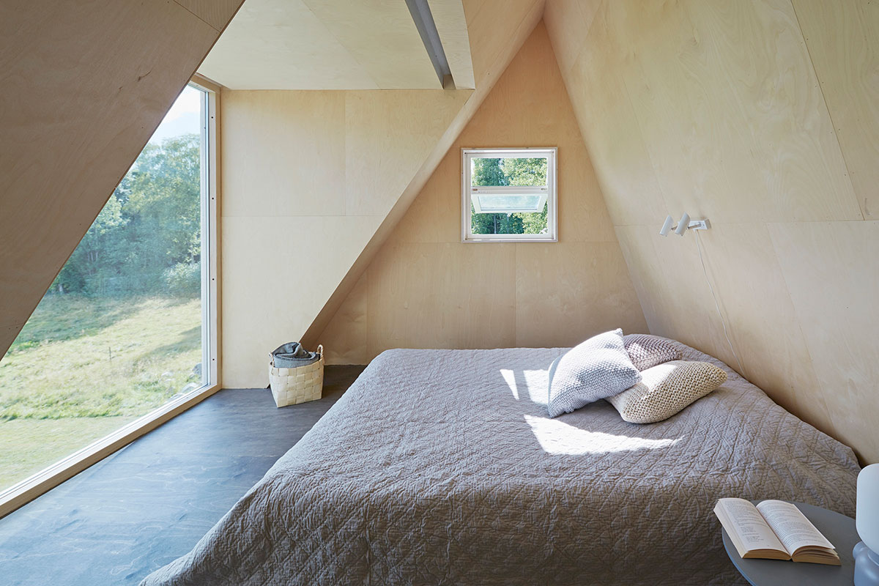
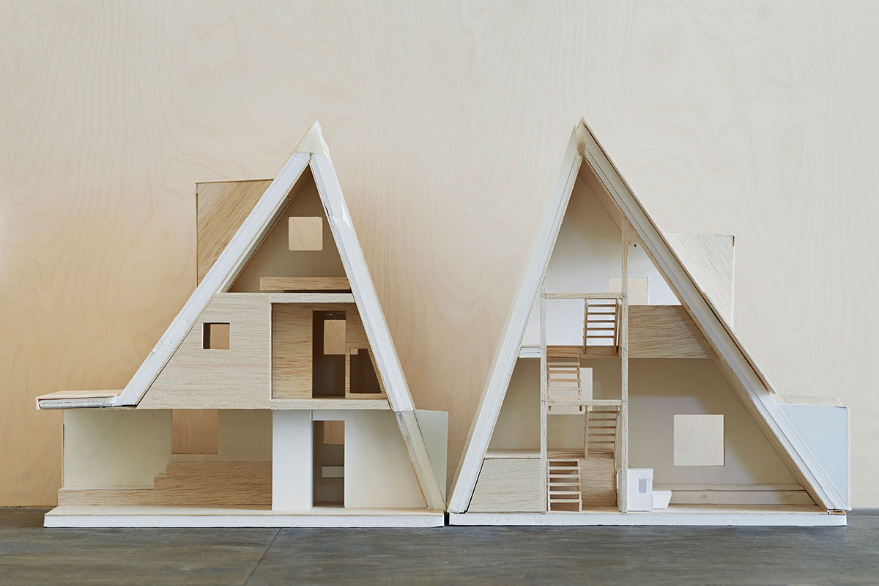
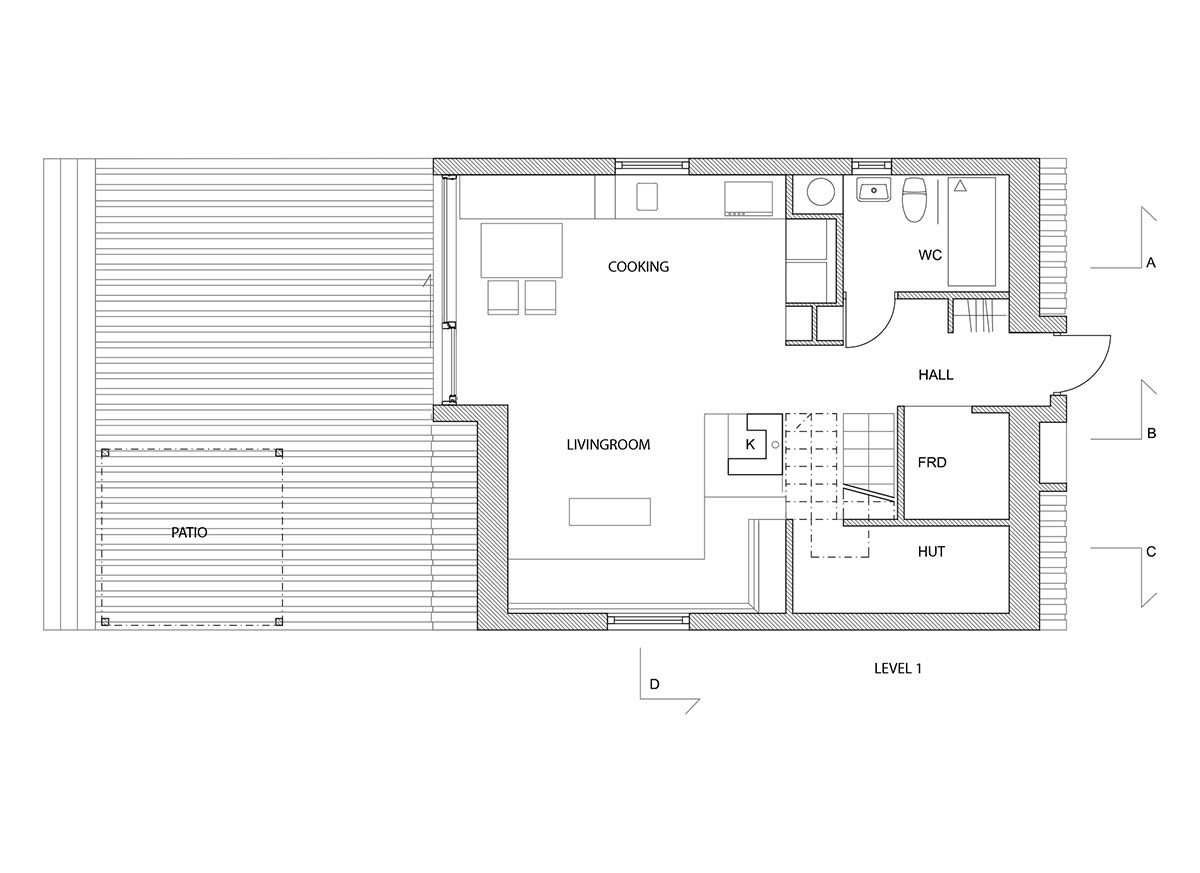
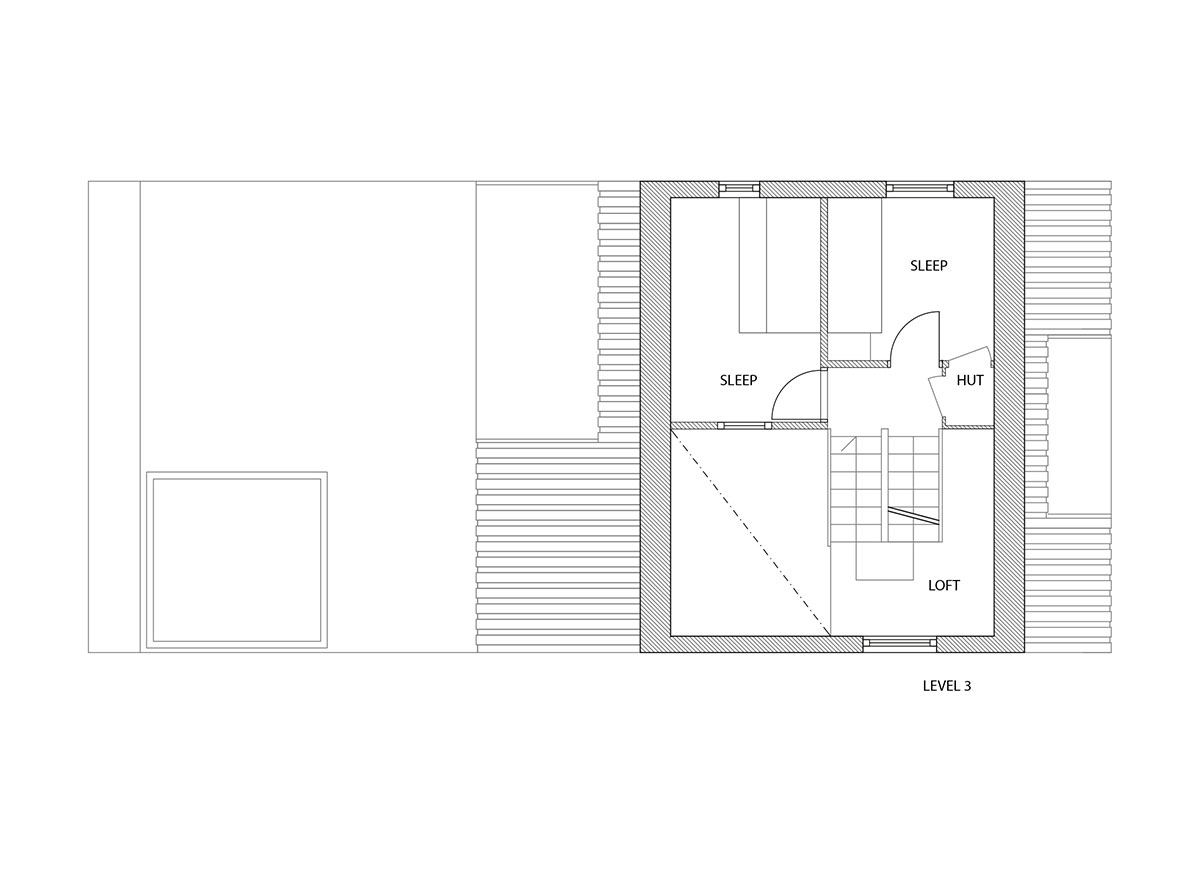
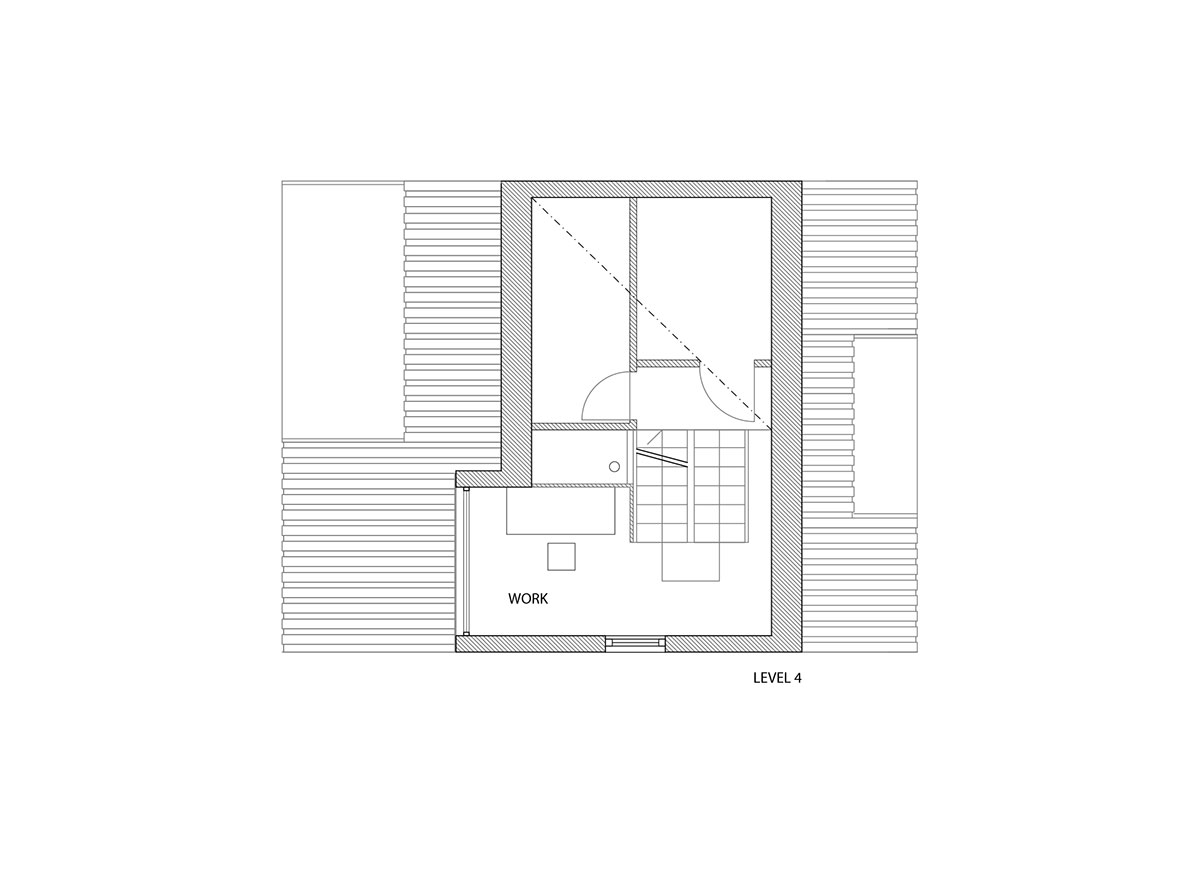
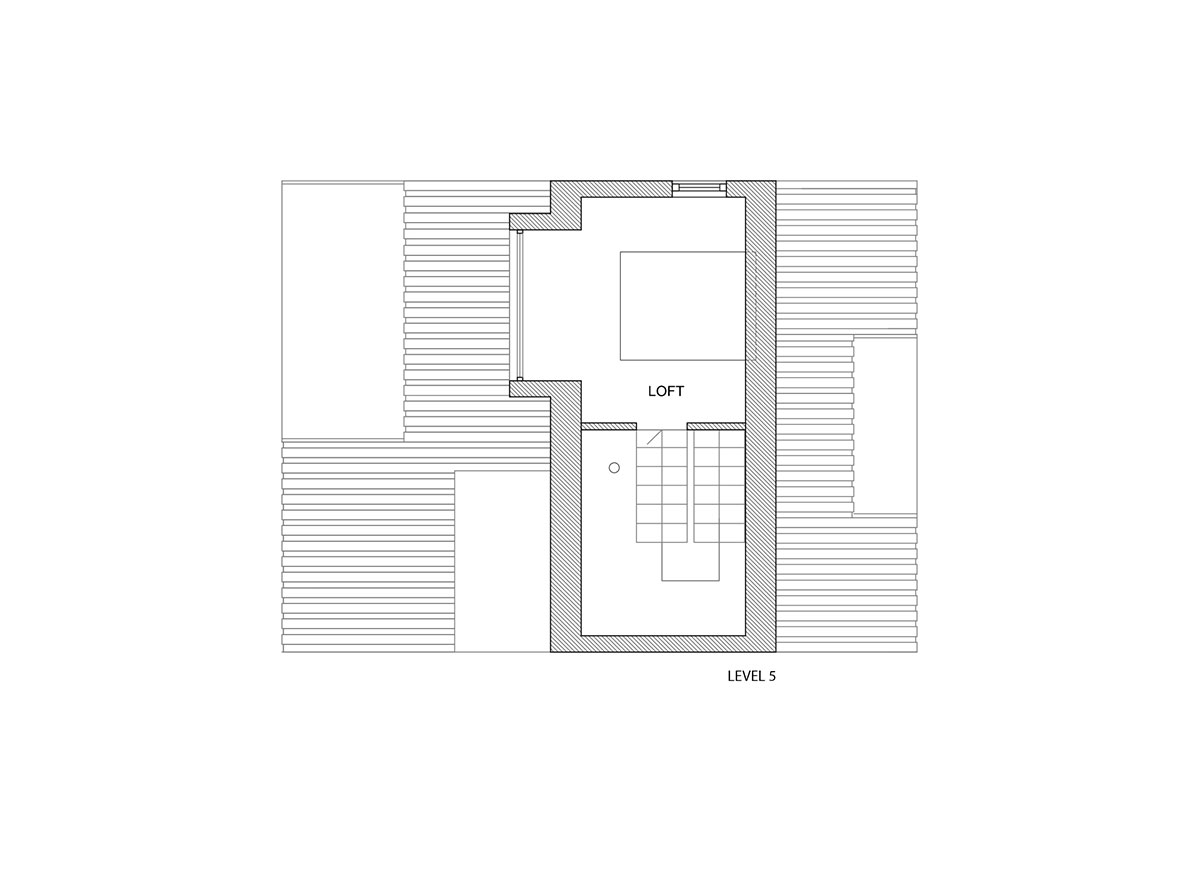
Architects: Leo Qvarsebo, Arkitekt MSA
Photography: Åke E:son Lindman

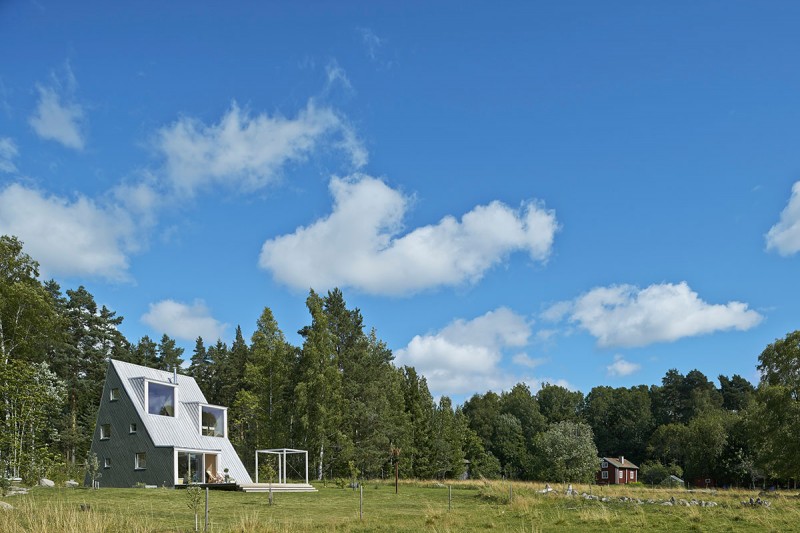


























olá