Historic Moscow might not seem to be the quintessential quarters for a warm and inviting family homestead, but with the help of a long list of designers from Form Bureau, this dynamic “do-over” team retailored three existing apartments and turned them into home-sweet-home.
Offering an open floor plan throughout the home, the results are highly functional – as requested – with maximum minimalistic design qualities, and individualized rooms connected by a lengthy hallway.
With aquamarine walls as a backdrop for the living and dining areas, it creates a soft sea of color and harmonizes nicely with the light wood plank flooring, while contrasting beautifully with the dark wood dining table.
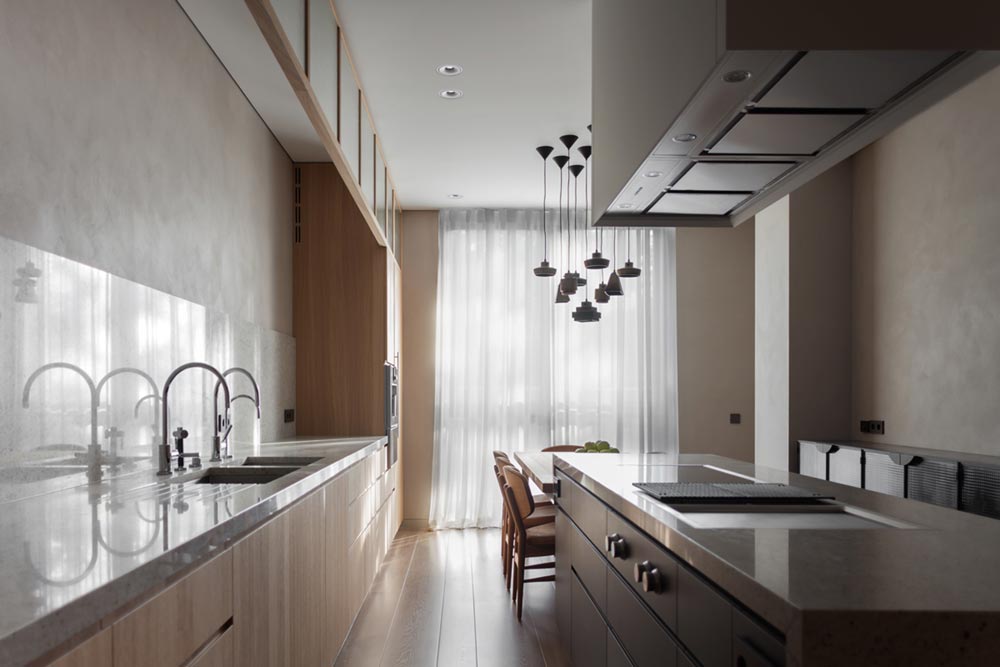
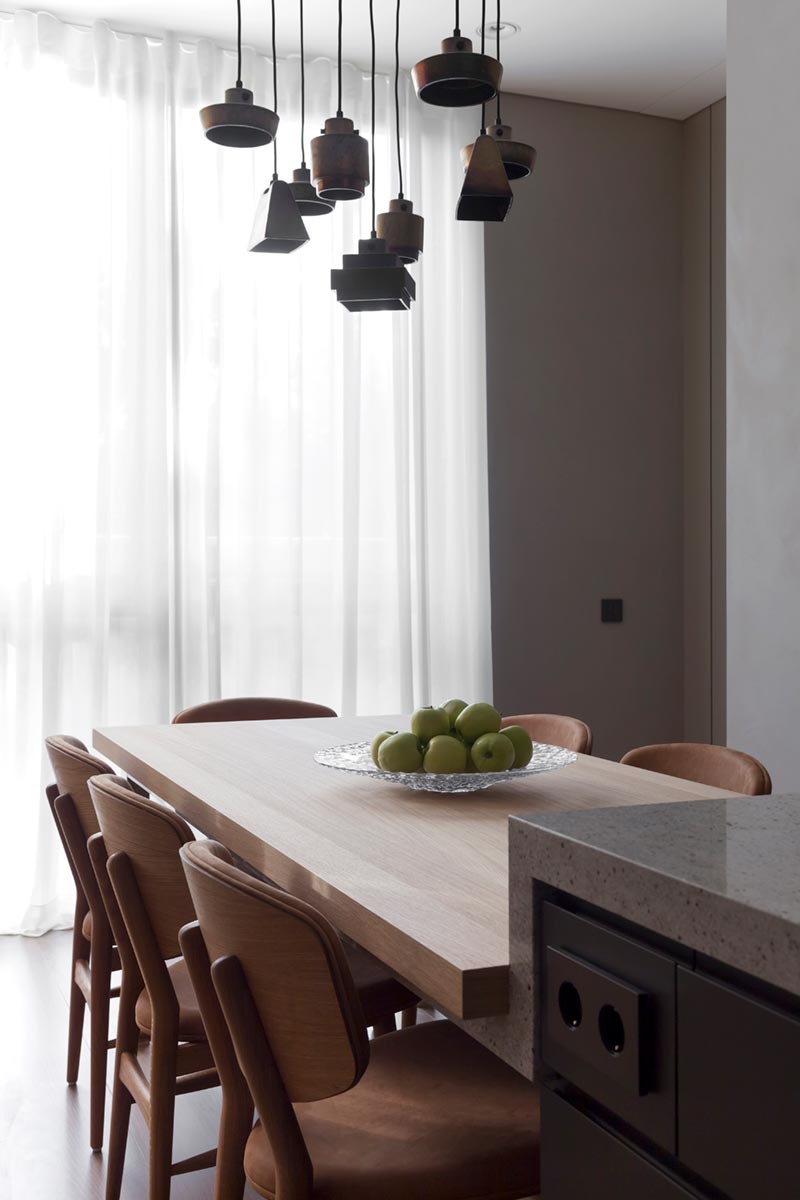
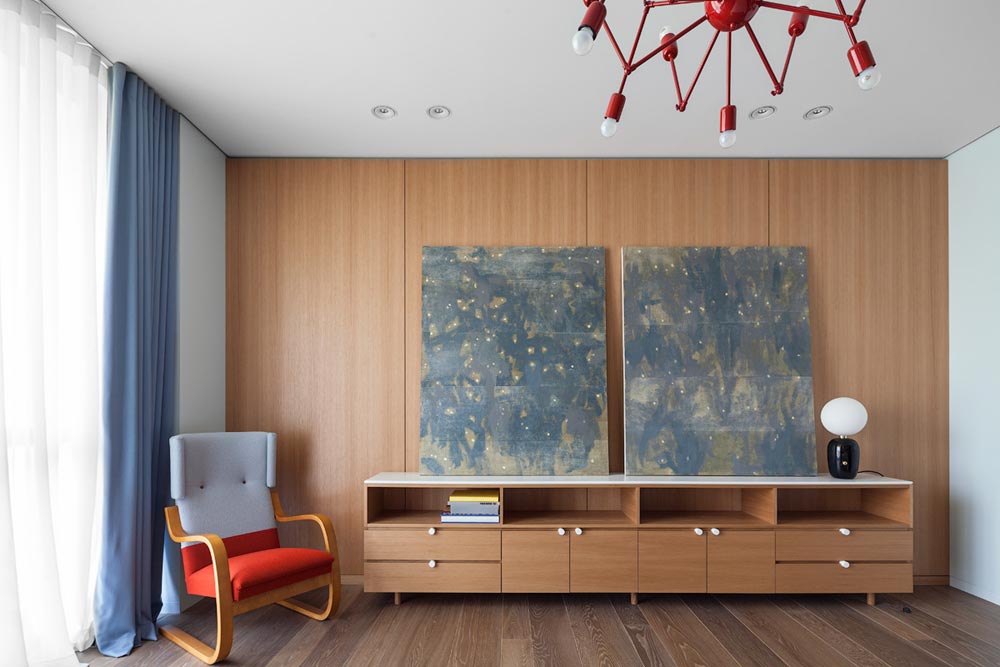
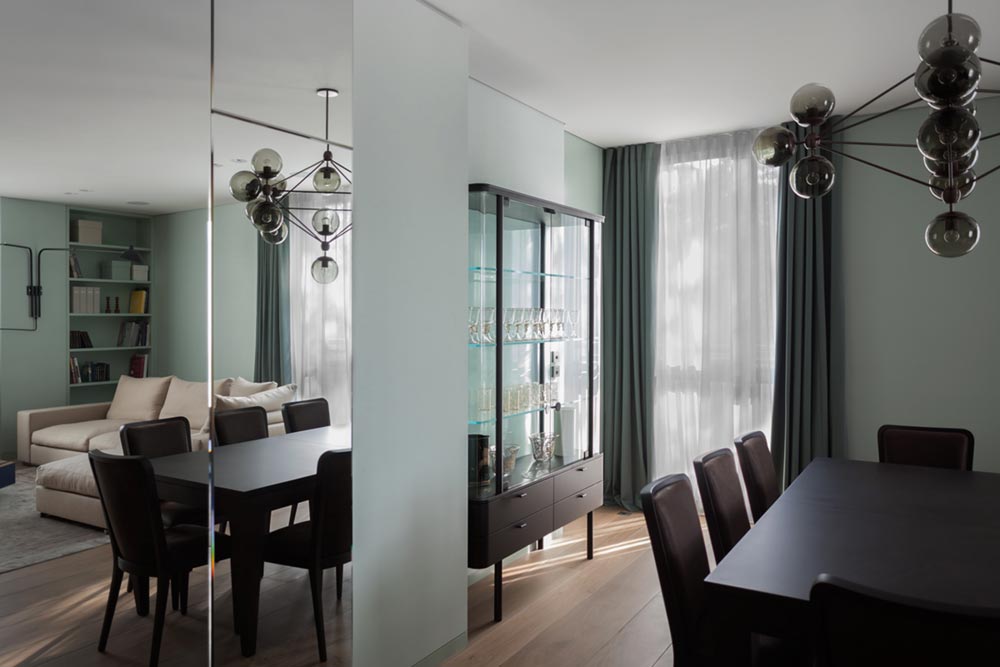
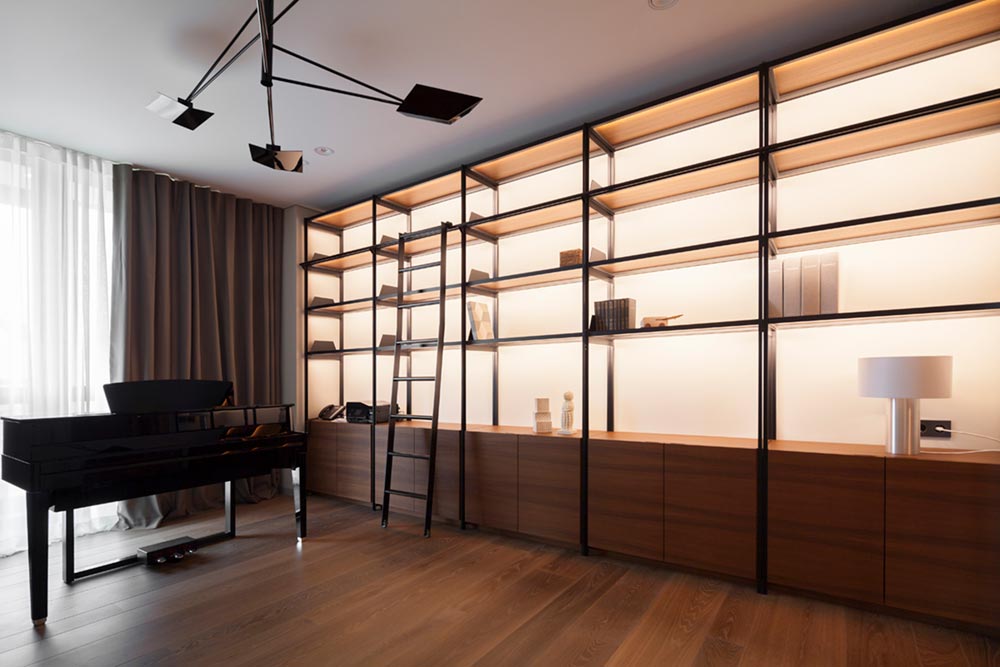
Within one of many bathrooms you will find long clean lines bathed in thick granite, which extends from the sink all the way to the bathtub. While another of the bathrooms offers a floating sink area and an open-concept shower, textured by oak walls and offering an illusion of depth courtesy of the round mirror.
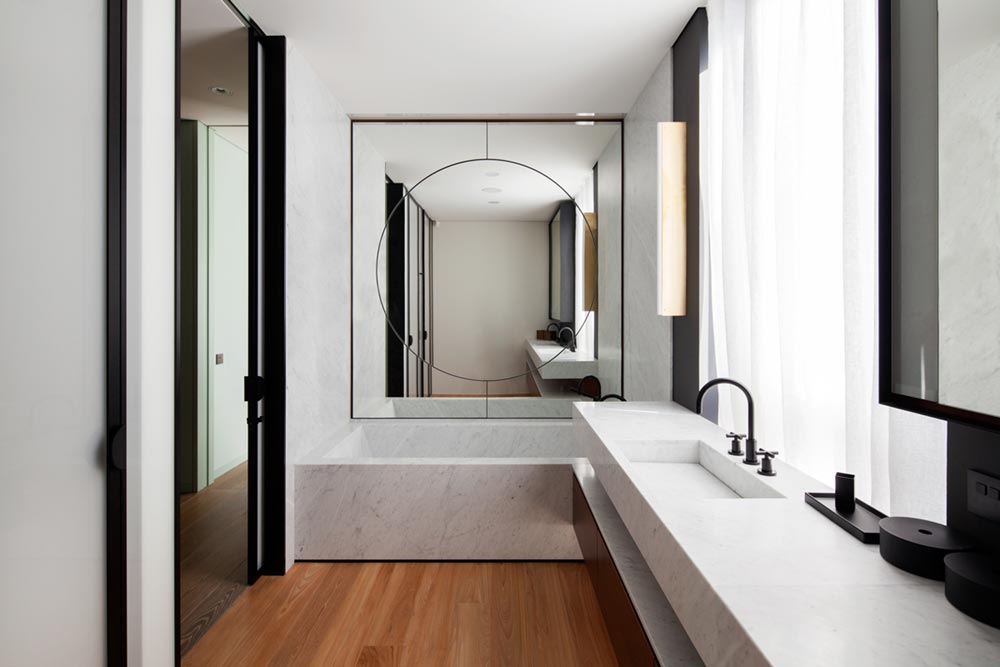
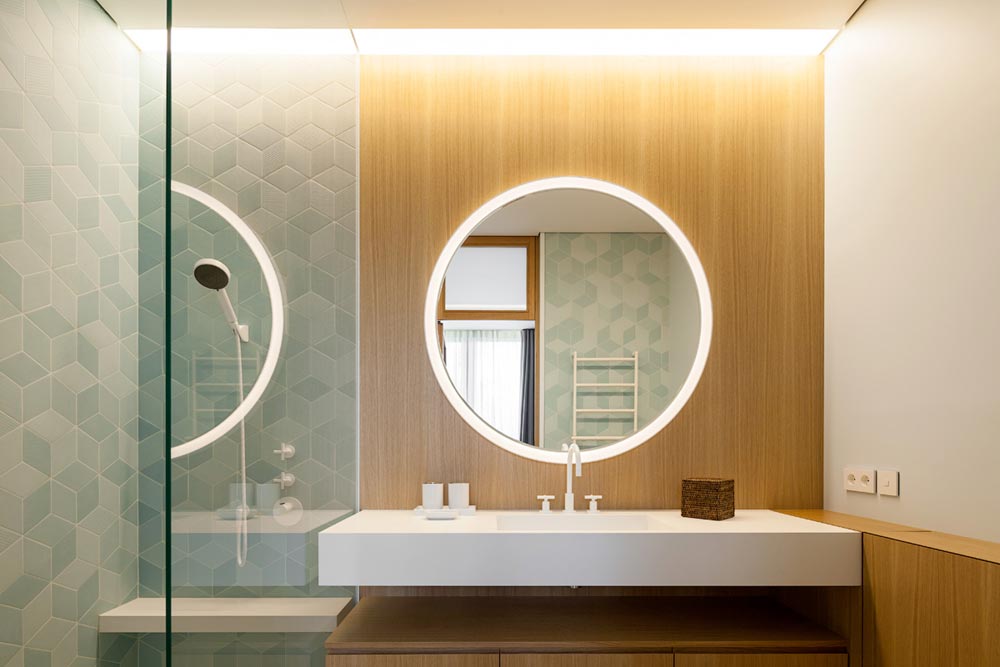
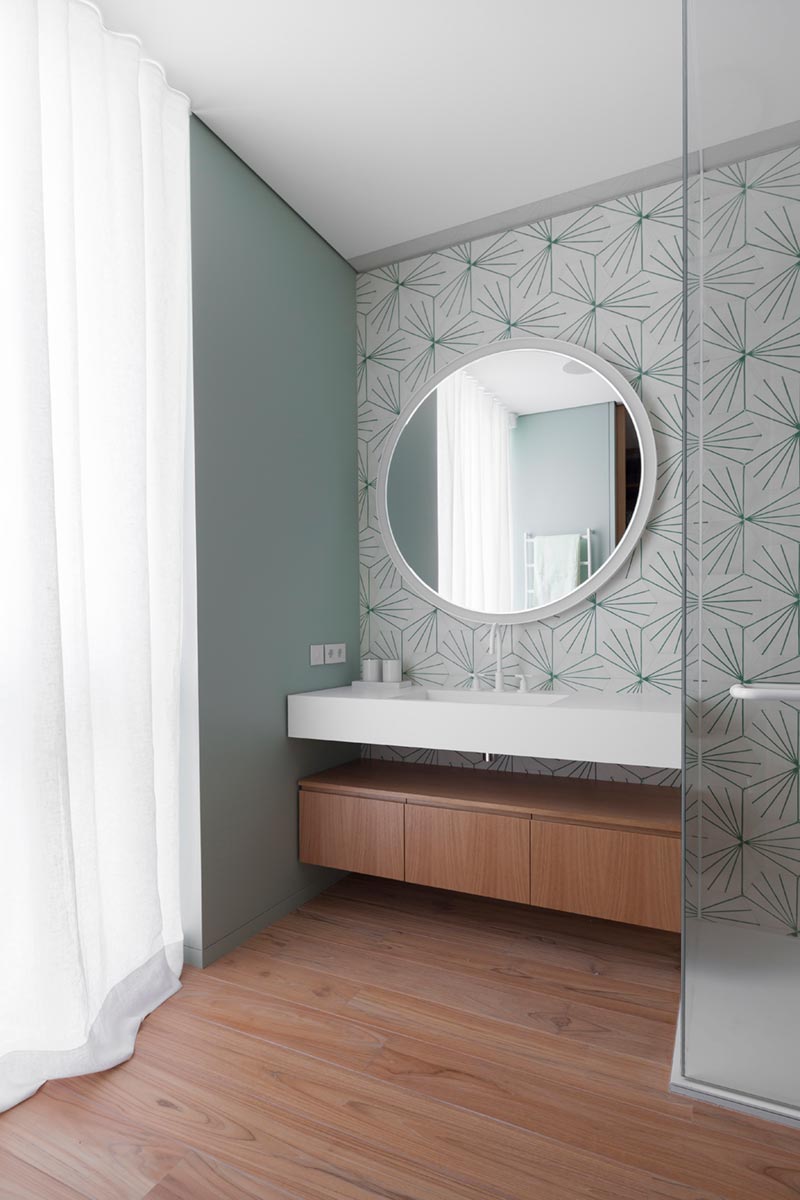
Surprise custom designed pieces like a double pop-up mirror vanity in the bedroom, or the tufted entrance wall alongside a vertical mirror and heavy black side table, give this home just enough mystery to make it fun, while the natural overall tone keeps it subdued in all its splendor!
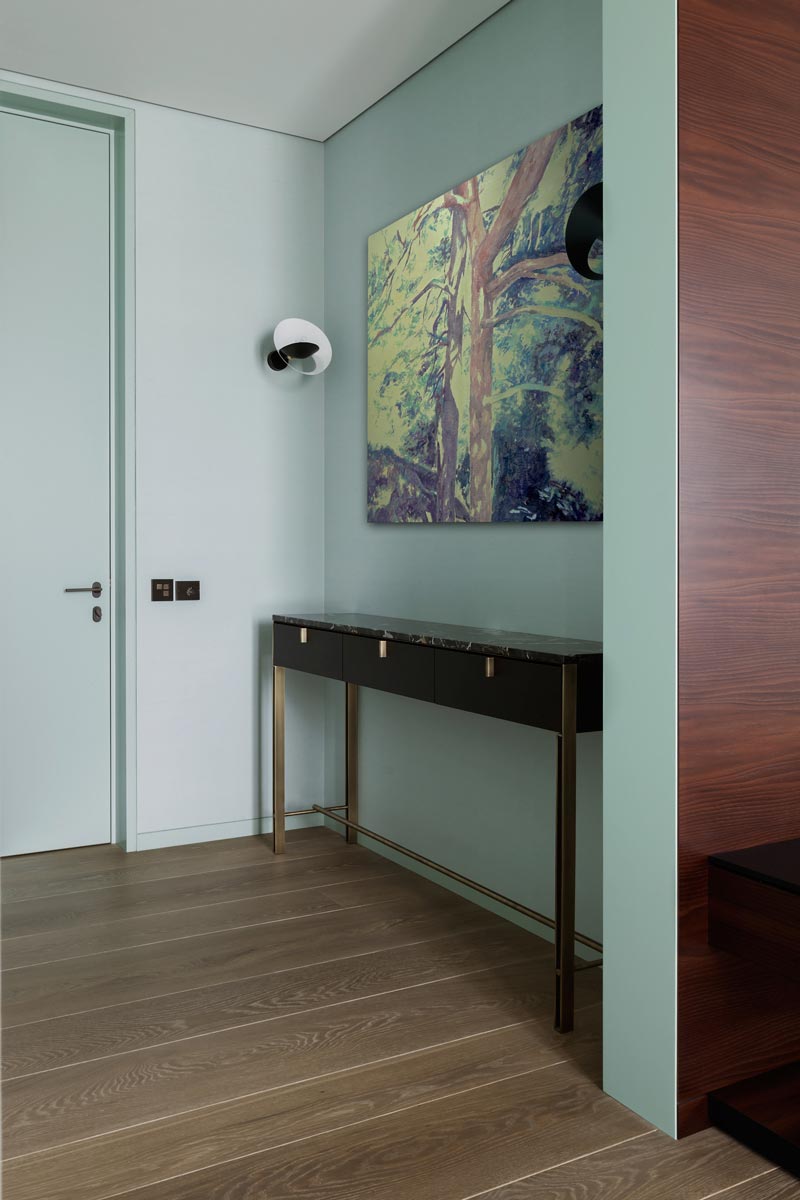
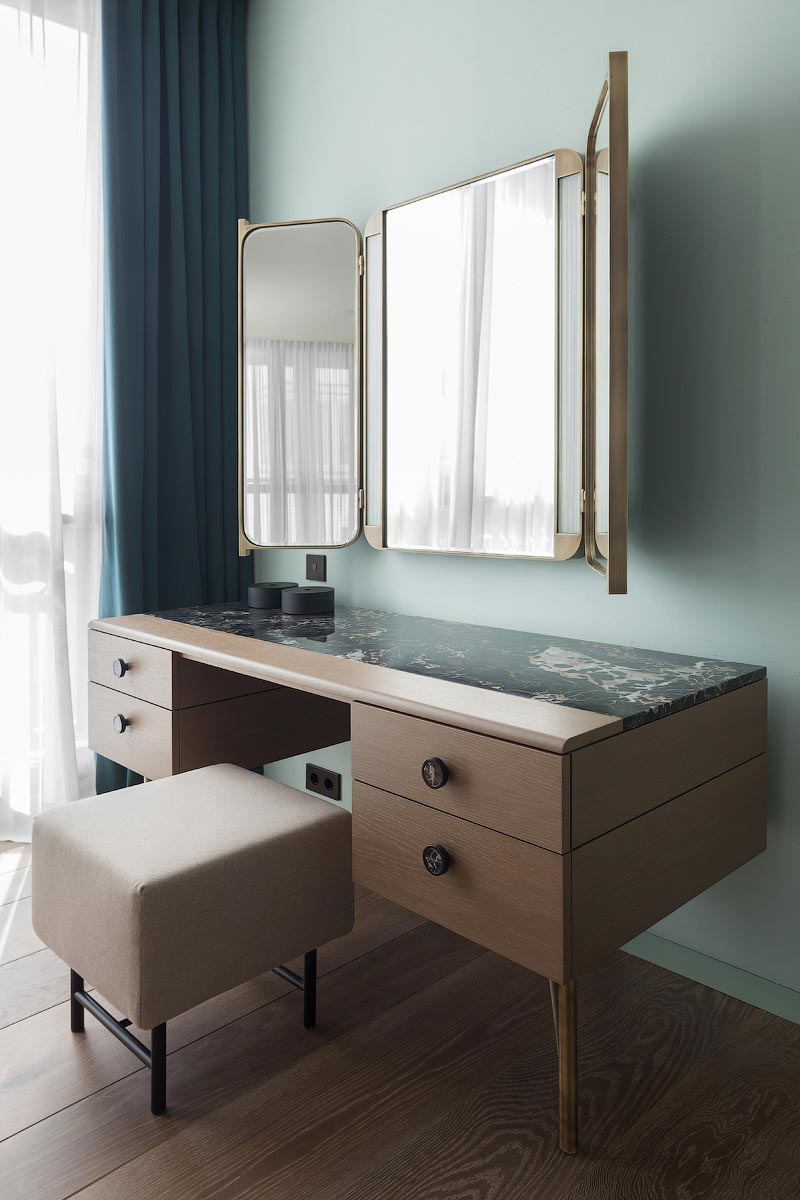
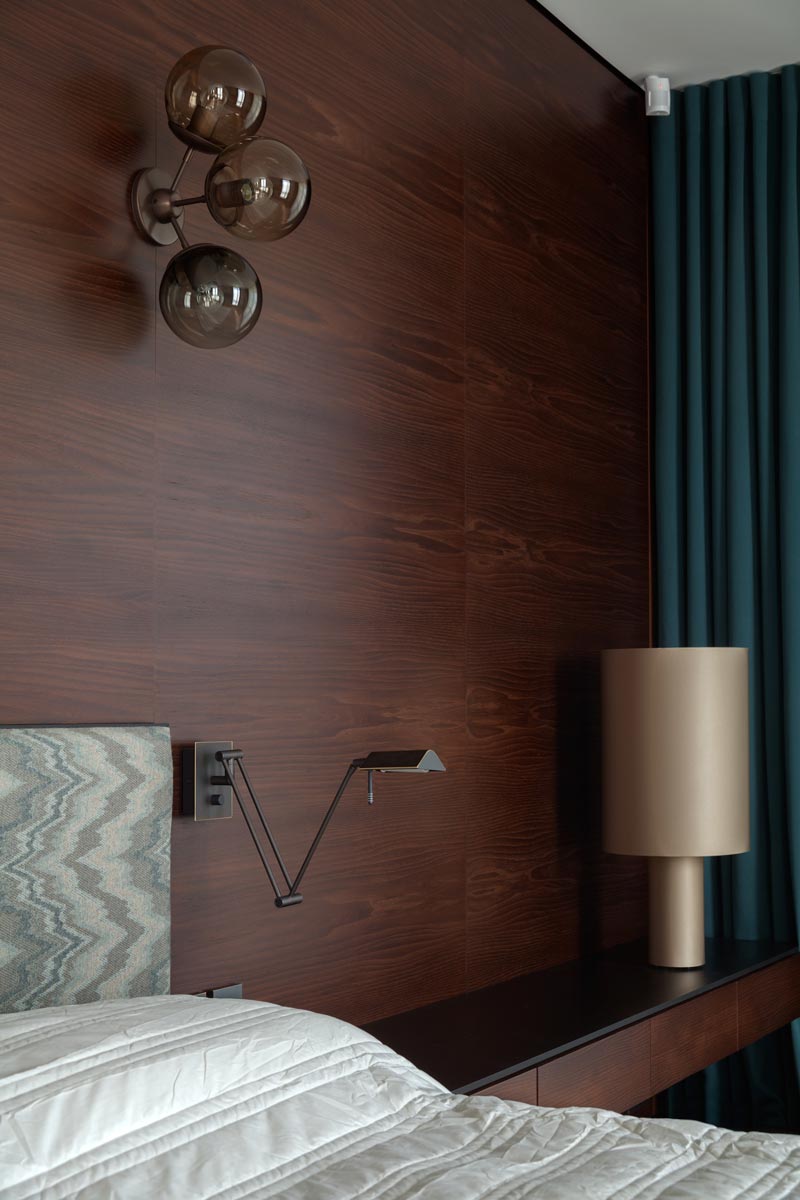
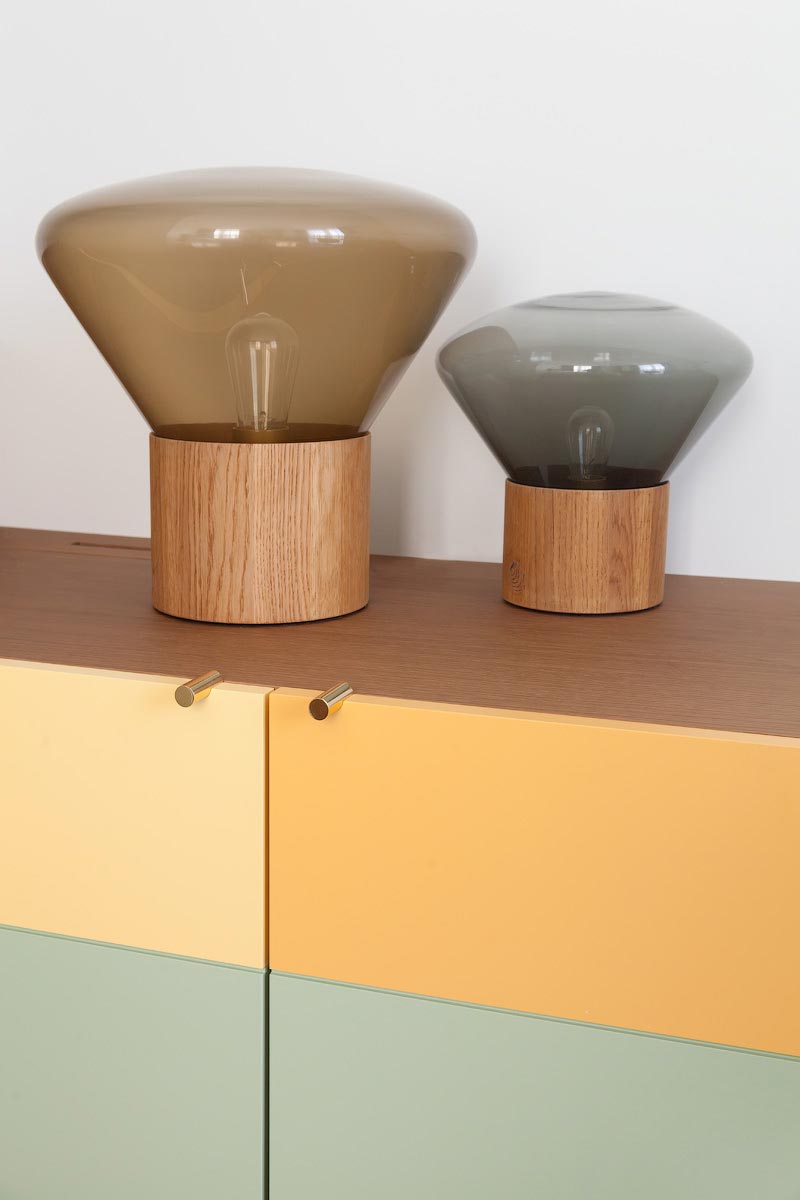
Architects: Olga Treiwas, Vera Odyn, Polina Dudkina, Asya Baranova, Anastasia Gomberg, Maria Zlobina, Natalia Samohina, Jacub Lang / Form Bureau
Photography: Dmitriy Chebanenko

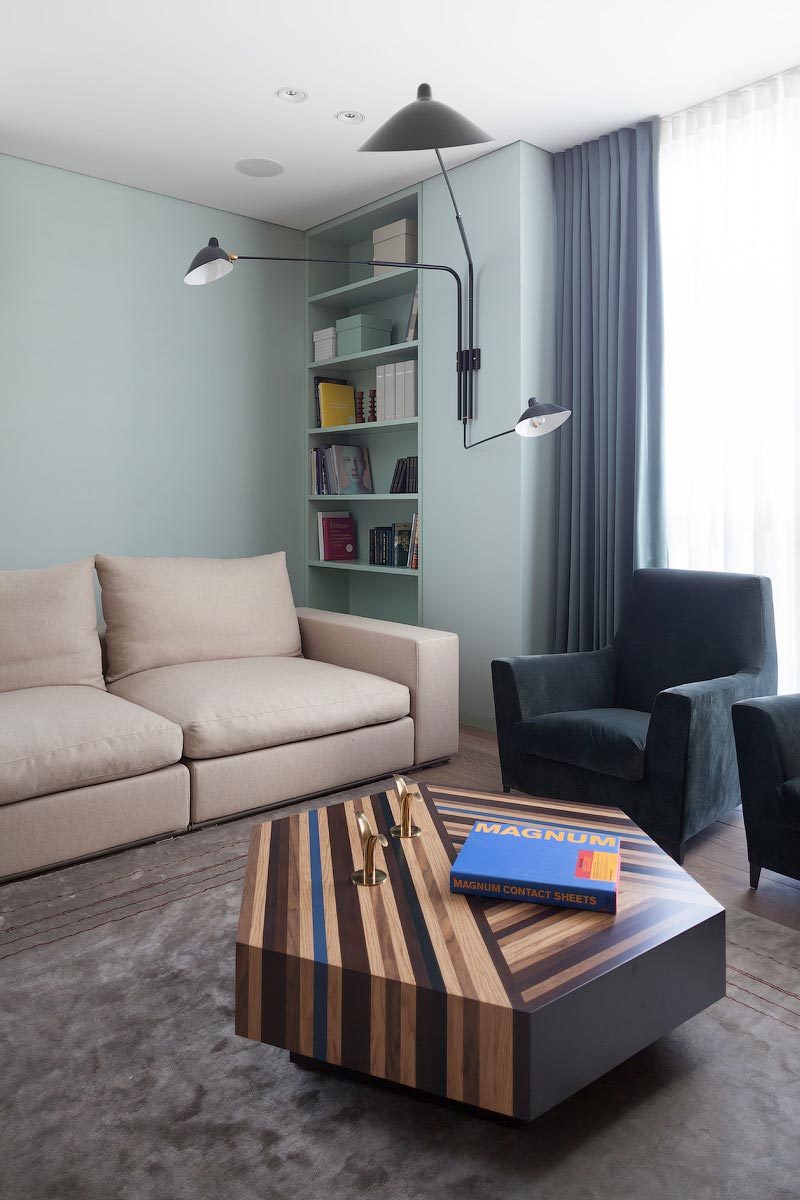




















share with friends