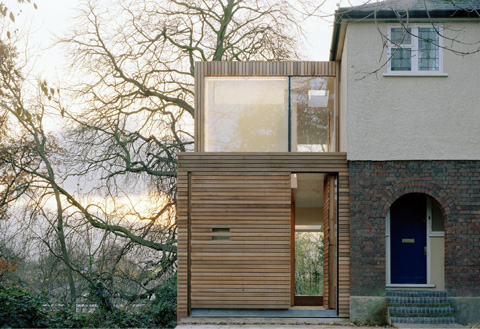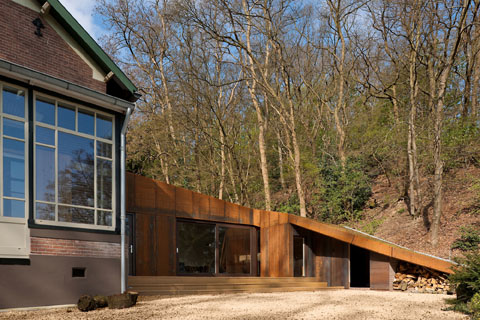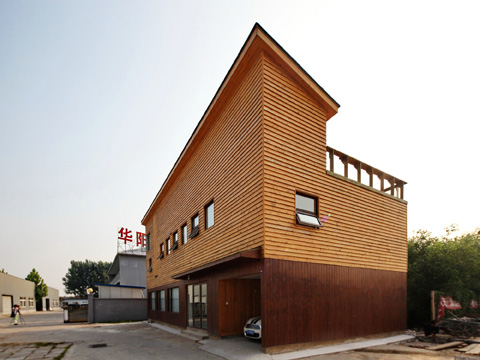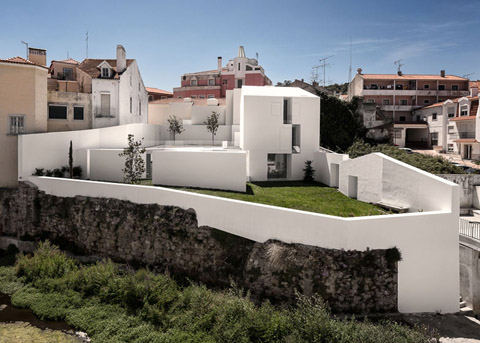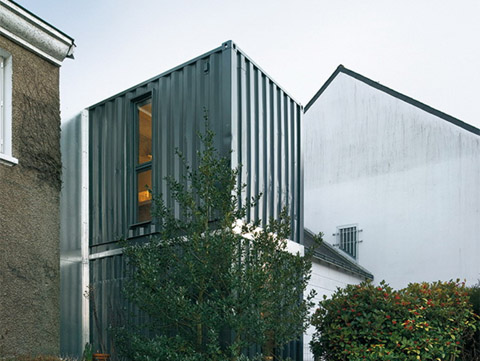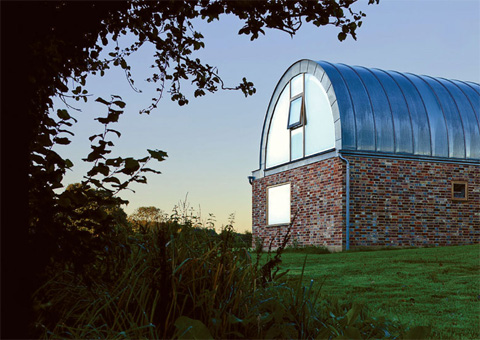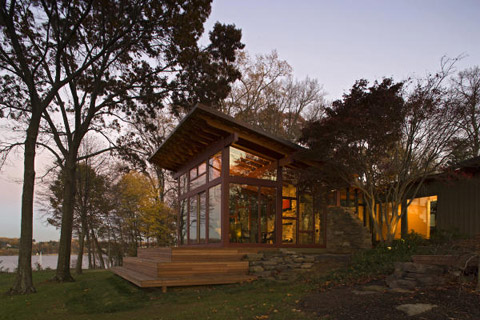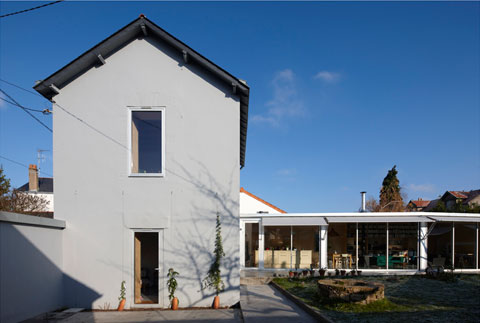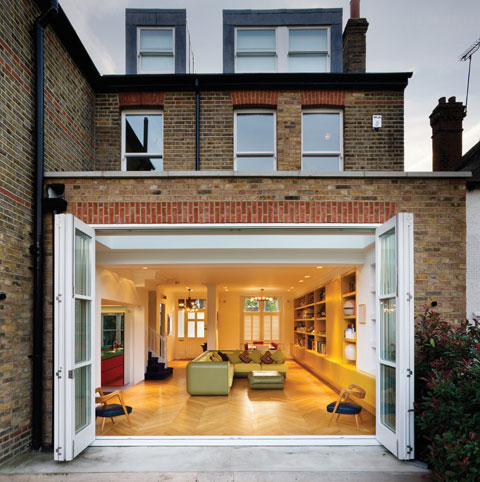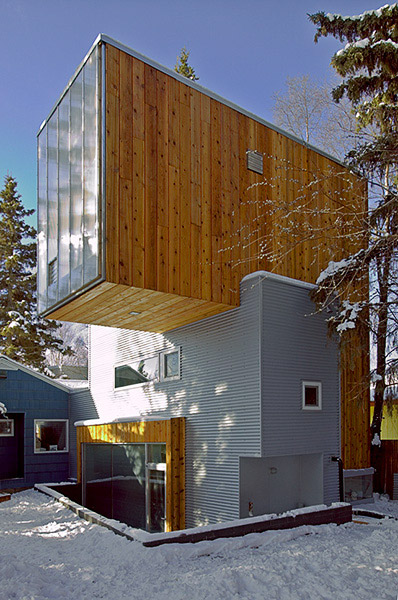
One might say that when an existing building is extended in space and volume, an addition takes place and a collection of various architectonic elements dominates the new composition. Sattler Smith Addition is an inspiring example of a modern renovation and extension to a small 1950‘s suburban house in one of Anchorage‘s older neighborhoods in Alaska. Continue reading



