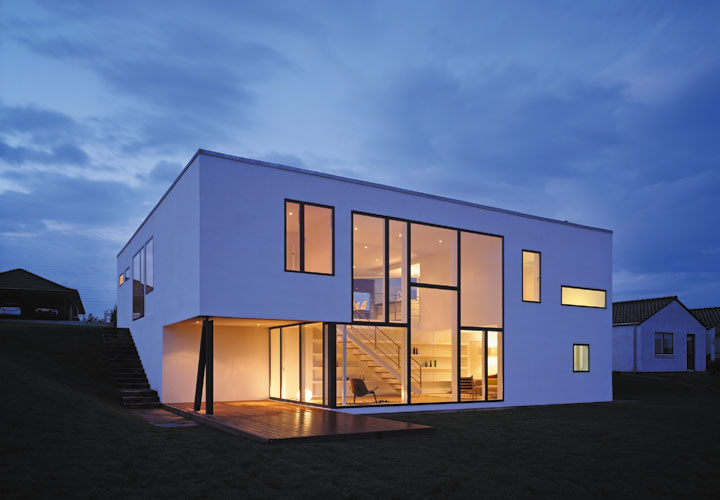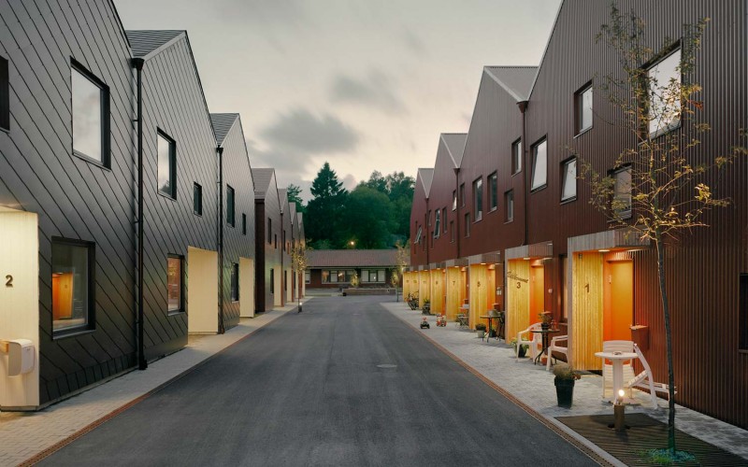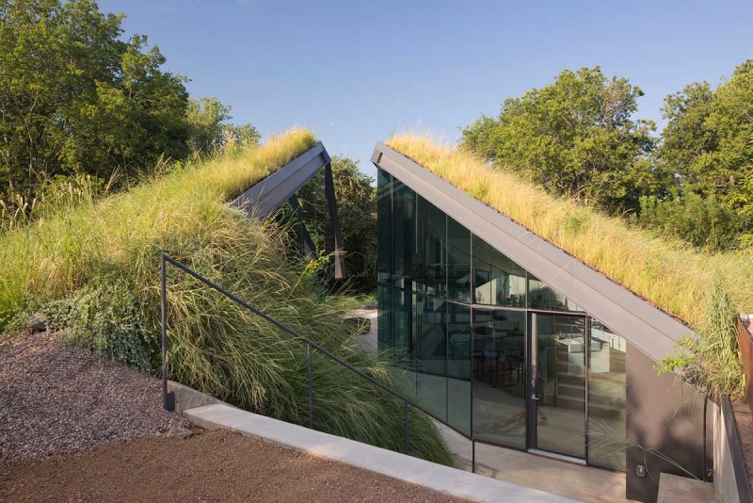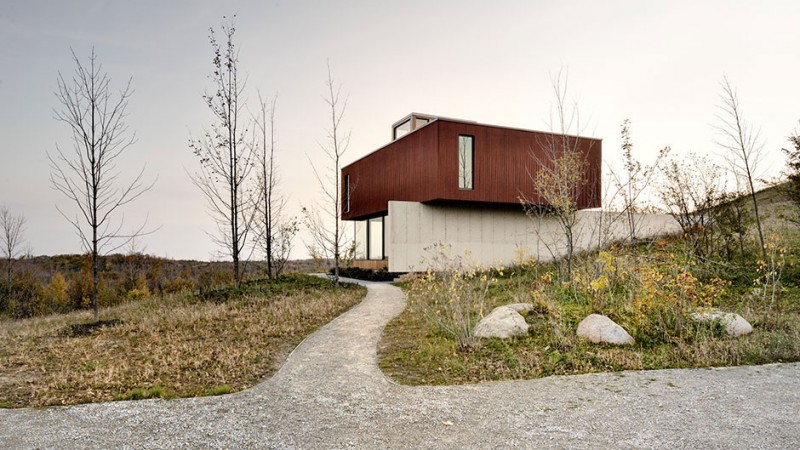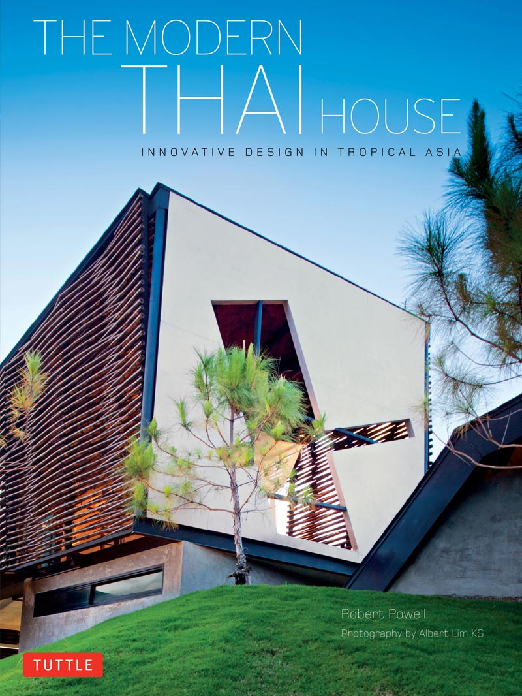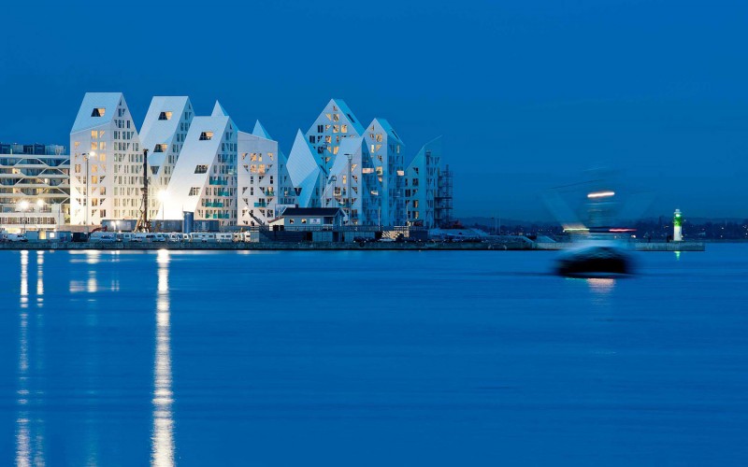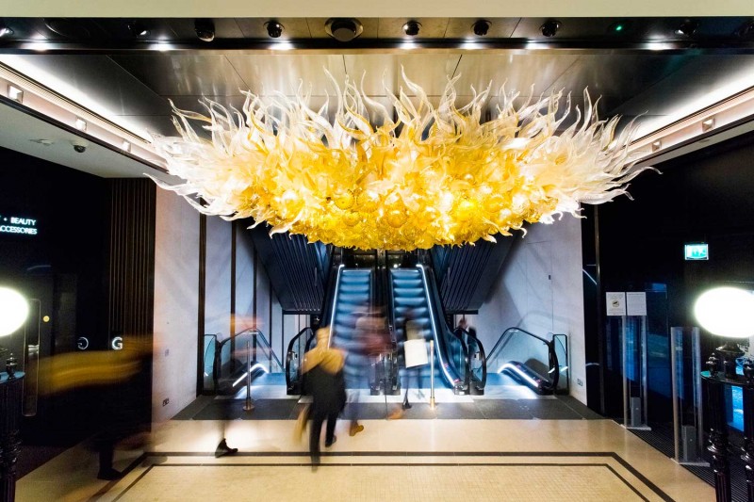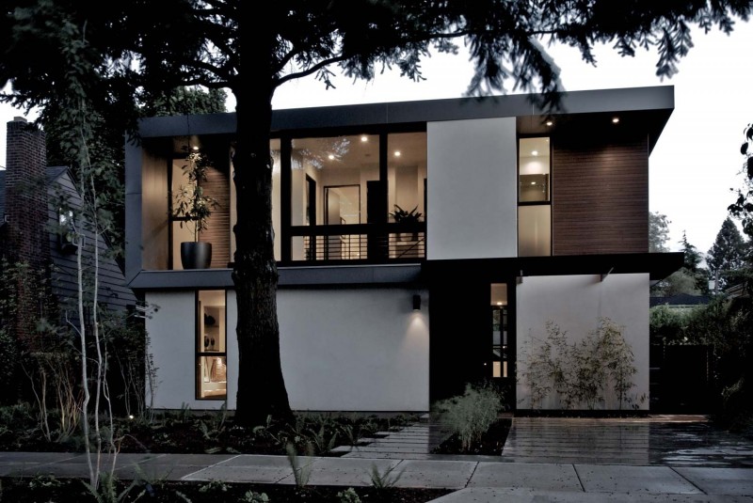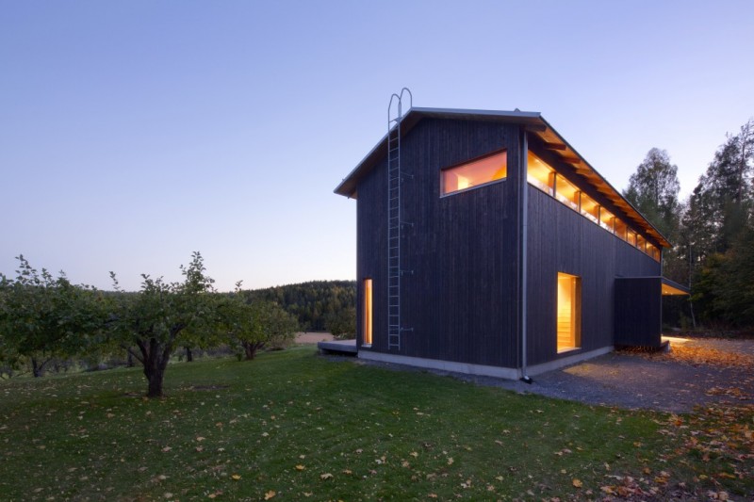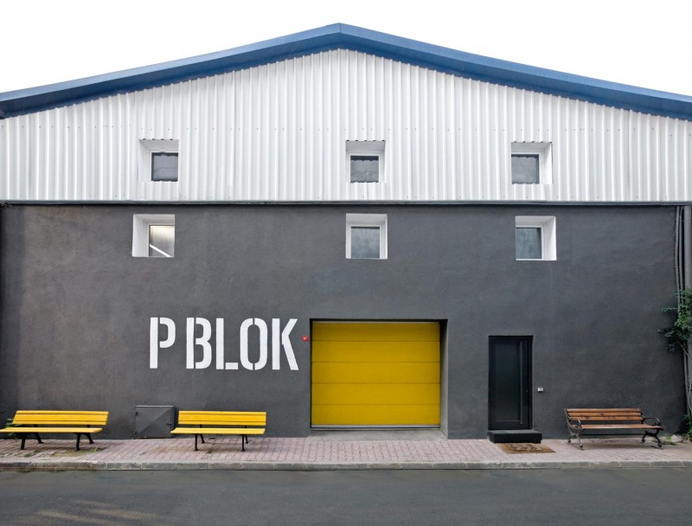The Delta House, by Danish architecture firm CEBRA, takes a fresh look at maximizing the beauty of a sloped site. Upon arrival the upper floor entrance carves out in a welcoming gesture. The notch reveals an inner roof top terrace with a garden view to the side. Visual connection through the house and to the site beyond is made immediately through glass doors and windows. From the entrance it appears to be a ground hugging structure. Yet the modern home’s size only revealed once inside. Continue reading

