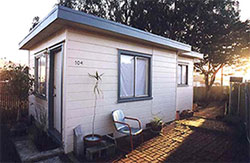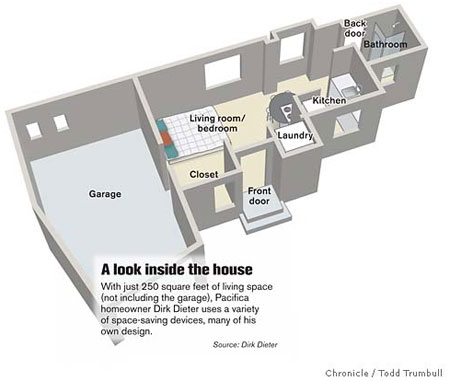 A perfect example for tiny houses is Dirk Dieter’s small house design. While the compact house is not small but tiny, only 250 sq.ft.
A perfect example for tiny houses is Dirk Dieter’s small house design. While the compact house is not small but tiny, only 250 sq.ft.
In 1999, Dirk Dieter, the industrial and exhibit designer, paid $101,000 for the 250-square-foot house on an acute angled lot in Pacifica, located south of San Francisco along the scenic coast of the Pacific Ocean.
This small house may have been a fisherman’s shack. Up until now he has added a garage and a new formal entrance for the house.
 He also added a new fence, which he designed himself and new landscaping. “a little change in structure could dramatically effect the feeling of quality” says Dieter.
He also added a new fence, which he designed himself and new landscaping. “a little change in structure could dramatically effect the feeling of quality” says Dieter.
This small house design includes removing the wall to open up the kitchen, which has a small stove and fridge and two sinks installed. While keeping an eye out for space-saving furniture, the clothes are kept in a rolling 69-inch-tall, eight-drawer Clothes Tower and the bedroom futon bed becomes the living room sofa.

By the way, if you’re into compact homes or small house design tips you might also be interested in:
Small house design and the compact house
Kitchen design idea
Prefab home Loftcube
TomaHouse Prefab cabin Bali style
Small house design Compact Home
Small house design of Japanese Atelier Bow-Wow
Cycloc – bike storage solution



























Dear sir,
i am bangladesh man . if you help to me i need smail house disign. wide 12 feet and lenth 21 feet and how make it 3 stored bulding.
Regards