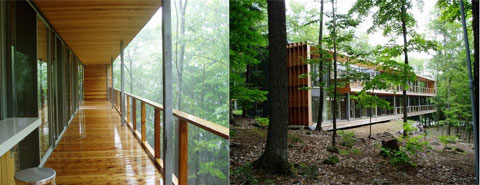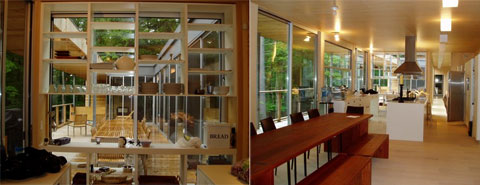
A great prefab homes example by Candian Royal Homes is the prefab Royal Q.
It is a 620 square feet prefab home of efficient, modern design including two bedrooms, tons of storage, all of the necessities and a few of the niceties of life.
Architect Martin Kohn of Kohn Shnier designed this prefab building as a sixteen foot deep wall with a continuous balcony and walkway while the lakeside view is almost entirely glass.
The terrain is rock, and quite steep. It was disturbed as little as possible, and tree removal was minimized. Because of the grading, the bedrooms were placed on the lower level and the living spaces up on top. One enters by crossing a long bridge from the parking area to the house.
Kitchen, living and dining is in one large room. The minimalist aesthetic of ash floors, walls and ceilings is carried throughout the house. The bedrooms are spartan and tiny, designed for sleeping, a bunk and a closet in each.
“The Royal Q by Royal Homes was created because not only the wealthy should be able to afford to own a home designed with flair and skill by a great architect. The Royal Q keeps it small and treads lightly on the landscape. You don’t need a huge home in the country when the outdoors can be your living room. The Royal Q’s affordability, simplicity and ease of operation and maintenance make it an ideal choice for prospective homeowners.”

By the way, if you’re into prefab homes you might also be interested in:
Prefab home Loftcube
TomaHouse Prefab cabin Bali style
Prefab home Dwell Home Design
Prefab home DaVinci Haus
Modern prefab home by LivingHomes
Prefab outdoors modular home by ecospace



























Stunning! two thumbs up. I’d love to retire and just study post like this.