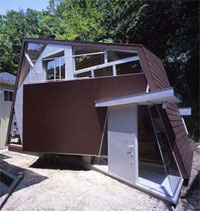
Looking for Japanese house designs? Check out yasuhiro yamashita from Atelier Tekuto. Yamashita’s Japanese houses follow the concept of changing the construction system, thus reducing building costs.
The ref-ring project in Kanagawa, Japan is totally abstract. This Japanese house design is all about geometrical lines, shapes and spaces formed by laminated wood panels, which are not only used as the structure but also as an insulation material, humidity controlling material, and finish material.
 The slant walls and openings create unique lighting effects and spaces. This extraordinary Japanese house design is playing with the viewer’s sense of perception and three-dimensional space.
The slant walls and openings create unique lighting effects and spaces. This extraordinary Japanese house design is playing with the viewer’s sense of perception and three-dimensional space.
Yamashita creates his Japanese houses architecture based on the system of society, the environment and the function. Yamashita is using natural resources for his Japanese houses such as wood, soil, and brick in an effort to care for the environment.



























If you like the work of Japanese Atelier Tekuto then you should checkout this post about the Twin-Bricks House as well. It has an amazing concept.
https://www.busyboo.com/2008/07/17/japanese-house-twinbricks/
Hi Colin,
I don’t believe this house plans are available for the public eye. Sorry,
It is an amazing house, isn’t it? With all its geometrical lines and shapes breaking in and out.
What a excelent house !!! ^_^
his house is awsem kind of space and light quality is very good
i like it even the site it ha slot about space which could actually be experienced
Hi, is there any chance i could veiw the plans for this house