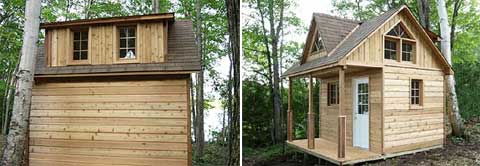
Prefab cabins by CabanaVillage are customizable cabins. These prefabs are constructed with cedar or maintenance-free siding, and cedar doors, windows and trim. All prefab cabins come standard with 1/2″ plywood roof sheathing and 2×4 SPF framing.
The compact 12 x 12 prefab cabin has an 8 x 12 enclosed space, and is considered to be under 100 sq. ft. The 10 / 12 roof pitch and optional extra height give plenty of room in the loft for sleeping. Ventilation is provided by a double opening triangular window. The dormer on the front and the shed dormer on the back further increase the room in the loft.
This prefab cabin front door is steel and features a double-glazed window with internal security bars and a refrigerator-like door seal, ideal for colder climates.

















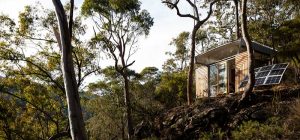
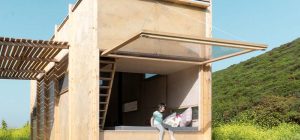
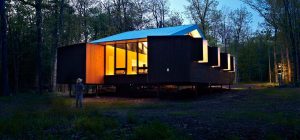
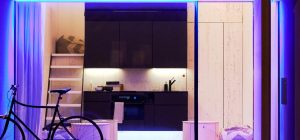

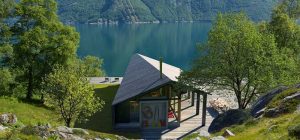
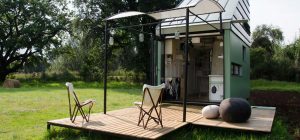
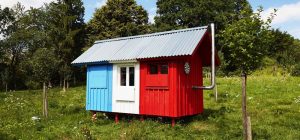
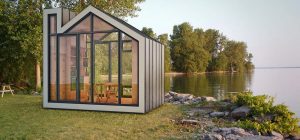
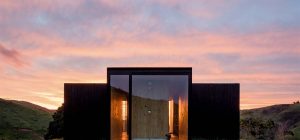
Hi Gretchen,
For more pricing info, please check out the company’s website at cabanavillage.com
Cheers’
I’m looking for the pricing and details of the Cabana Village cabin on this page. It has a dormer on front and a shed dormer on the back.
thanks