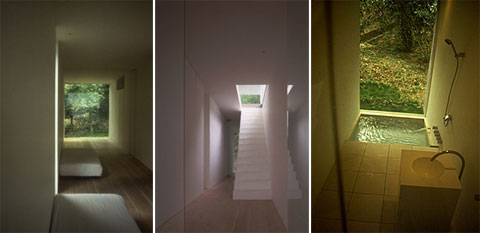
This glass pavilion is a great example for Japanese architecture. Perched on a solid concrete box, it consists of studio and residence spaces for a designer and his family.
Designed by Shinichi Ogawa & Associates, the Isobe Studio & Residence is divided by a 2.5m-grid of an XYZ direction, opening up to the surroundings as a gallery. I love the wall to ceiling glass windows, especially in the bathroom. The Isobe Studio & Residence is located in Yamaguchi, Japan with a total floor area of 166.33 m2.




























share with friends