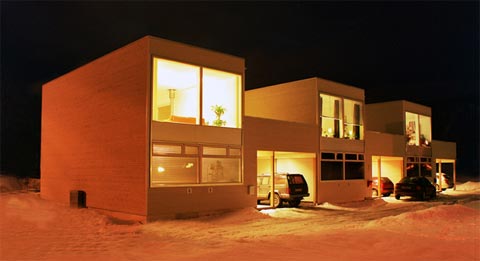
This prefabricated house is called the Element House – a modern and rational housing type with high architectonical quality, located in Troms, Norway.
Designed by 70°N arkitektur in cooperation with Senja Elementer AS, this prefabricated house concept is focused on interior flexibility with regard to the inhabitants needs and economical situation, where the first model comes with eight variations including a 30m2 flat for rent.
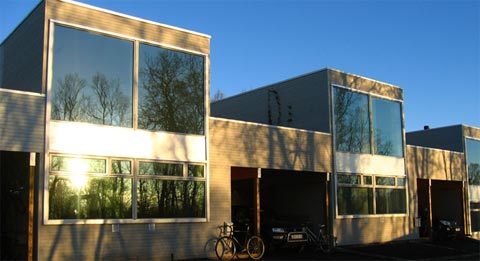
With a simple, box-like form, this prefab interior layout follows a cozy open plan concept for the main living room, dining room and kitchen, whereas the front of the house offers large windows which allow maximum exposure to sunlight, a most valuable element considering the area’s extreme weather conditions.
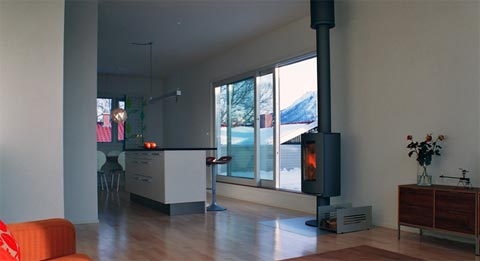
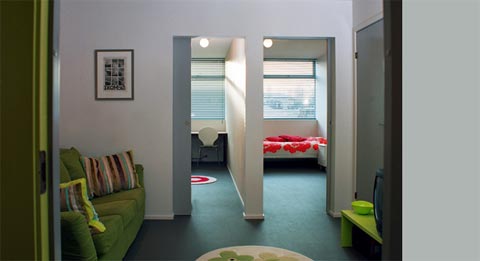
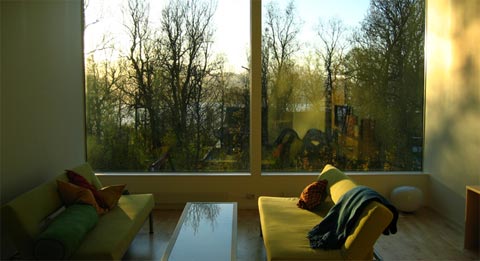
The wall elements of this prefab are produced indoors under climatically controlled conditions and then quickly put together on the building site. This reduces the problems with water in the construction which is a large problem for the building industry in North Norway.



























nice of knowing the things which is latest