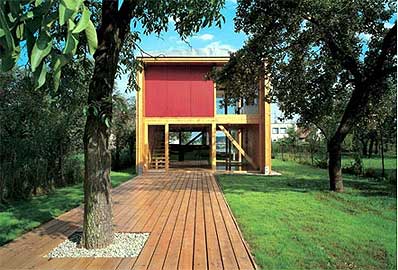
I came across a Czech architecture company by the name of Archteam; their “House in the garden” is a small house, which is located on a long, narrow lot and I thought it could be a source of inspiration for narrow lot plan seekers.
The “House in the garden” is a small, two-story family house located about 270 km from Prague, in the quiet town of Kromeriz in southern Moravia. It was placed on a narrow, long lot with existing mature trees, which presented a challenge for the architects.
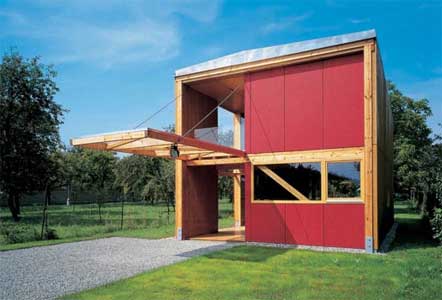
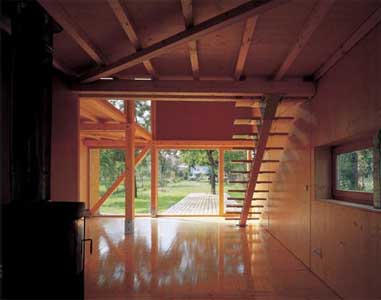
I love how this wood house is designed to work with the narrow lot and not against it – the long entrance wooden deck pathway leads to the house, its gallery spaces and glass walls.
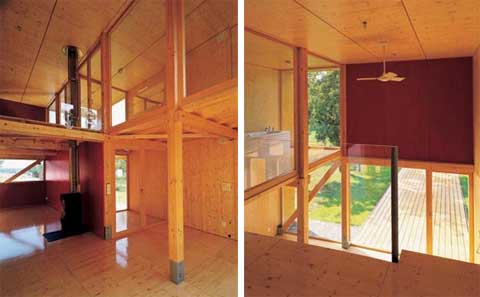
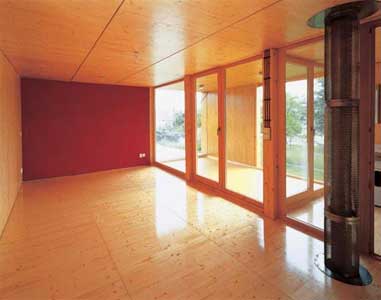
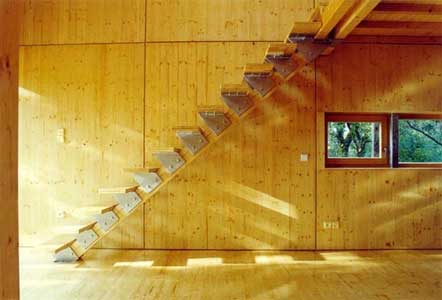
It seems as if this small house design only enhances the characteristics of its narrow lot, as if it’s an integrated part of the garden and its large trees.
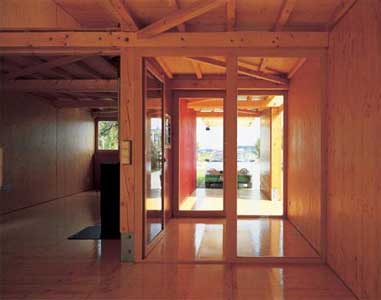
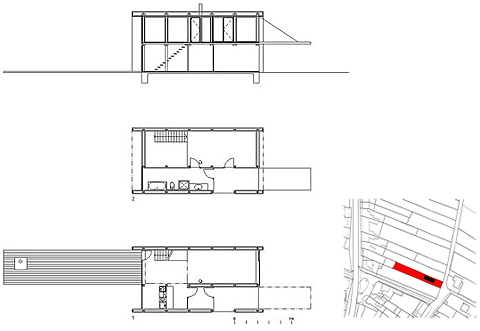

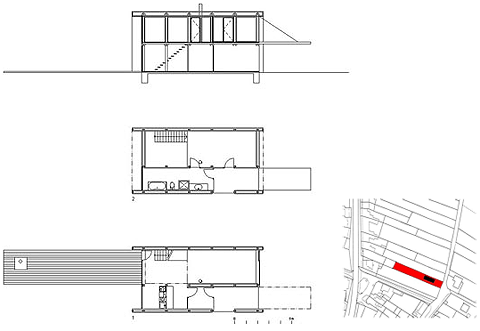


























Someone please help me find a usable set of Usonian home plans. I have the books with original floor plans, but need something to build a house with now. Simple , long and narrow type. 2000SF or less, mostly less.