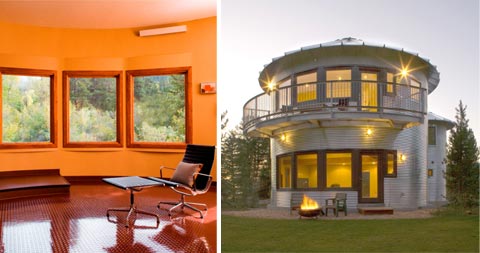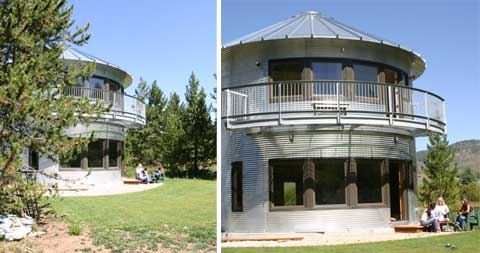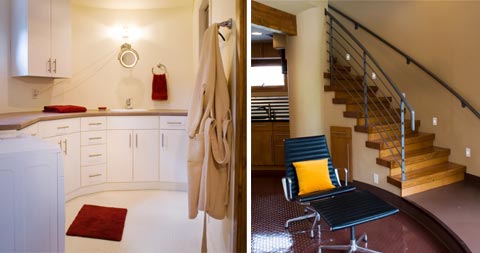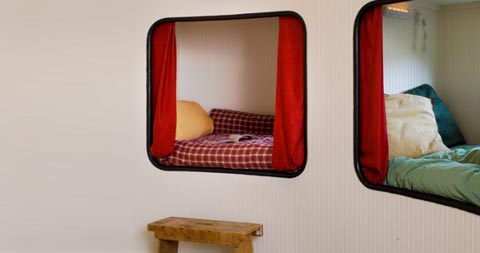
This silo structure does not store grain or other agricultural materials, not at all… this unique residence accommodates one man and his extremely lucky weekend guests.
Located in Woodland, Utah, the Monte-Silo home, by Gigaplex Architects, is actually formed by two linked corrugated metal grain silos offering a unique circular-design of 1,800 sq. ft. as well as a 27’ diameter visual and aural experience of the Provo River and its surroundings.

During the summer months, the metal grating and guard rail of the second level deck provides shading into this great-room space. During the winter, the southern exposure of the Monte-Silo home ensures passive solar heat, while as the initial auxiliary heat source an electric mesh is embedded into the slabs of the lower floor, backed-up by a propane-burning stove.

I love the concept of this recycled home, however my favorite element would definitely be the “Bed in a Box†concept, resembling a chic sleeping chamber for a nighttime travel by train, only this sleeper has been comfortably accessorized with stereo sound and a flat screen monitor …perfect!


















Here is a link to the owner’s blog.
http://www.montesilo.blogspot.com/
Montesilo is in the process of getting it’s Green certification. The exterior metal and rubber floor are both made from recycled material. The round design is inherently efficient. The house is almost completely solar heated and is pre-wired for solar power which is one of future additions.