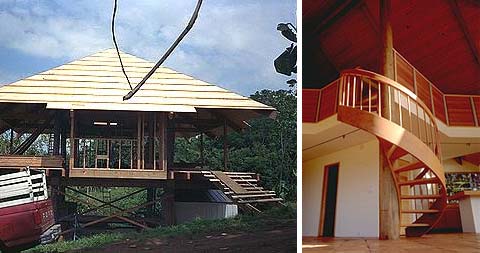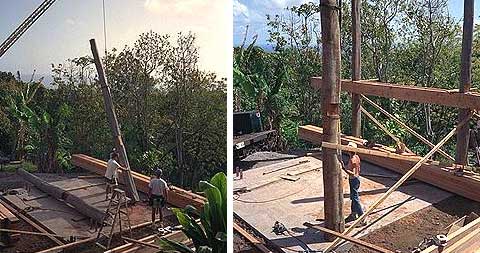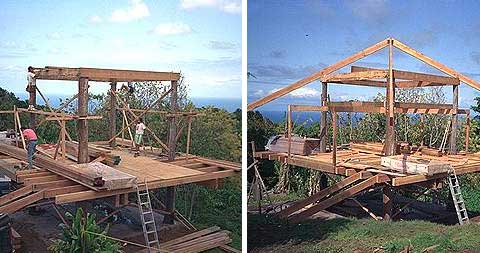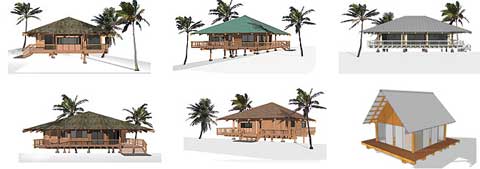
Pole houses are sustainable, expandable and adaptable homes, offering both a very strong structure (hurricane and flood resistant) as well as spatial balance and harmony. With no terrain-altering site work, excavations or retaining walls, pole houses are affordable to build as well as environmentally sensitive.
Large diameter vertical wood poles are firmly bolted atop reinforced concrete footings to carry the load of the floor and roof of your home, making all interior and exterior walls to be non-load bearing. This means you can change your room configurations at any time to suit your changing lifestyle.



Here are a few prefabricated pole house plan kits from PoleHouses.com:




























build 2 homes in baytown tx 15ft high
Hi, Im interested in a plan for a three story pole house(the first floor can be an open air car park / work area) very small sq foot altogether with a surrounding deck on the 2nd or 3rd floor. Maybe one bedroom one and a half bath, for a wooded lot near the town of Volcano Hawaii. Hoping the upper floor would see over the trees for a view. Thanks, Steve
I would like some pole house kits. I live in nj!
Were you able to find any Pole house kits?