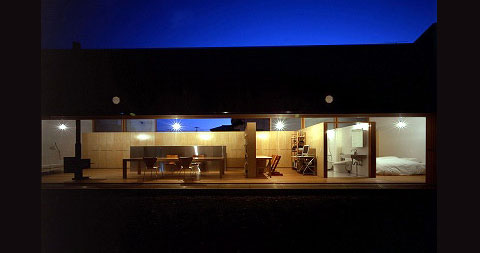
The Engawa House, by Japanese Tezuka Architects, is a long and narrow house which becomes like a porch after sliding the 16 meters glass panel doors, opening up that whole side of the house. a curtain runs across that side, for privacy.
With a total floor area of 74.48 sq. meters, this small home is positioned facing the mother’s house over the courtyard.
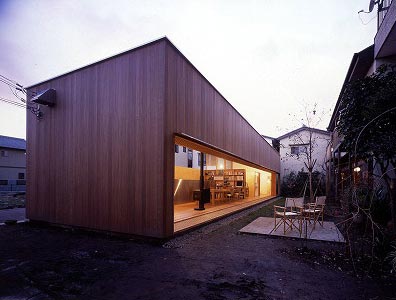
This house is also known as the ‘Porch House’ relating to the engawa – a traditional Japanese design element – “…wooden strip of flooring immediately before windows and storm shutters inside traditional Japanese rooms. Recently this term has also come to mean the veranda outside of the room as well.”
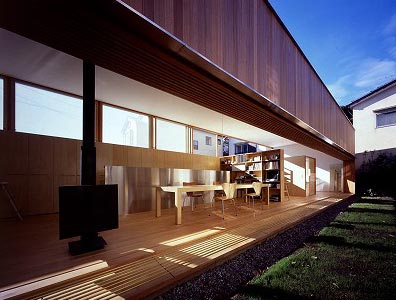
This compact house design combines modern amenities with true minimal aesthetics by implementing wooden storage cabinets across the back wall of the kitchen area, while the kitchen itself is stainless steel.
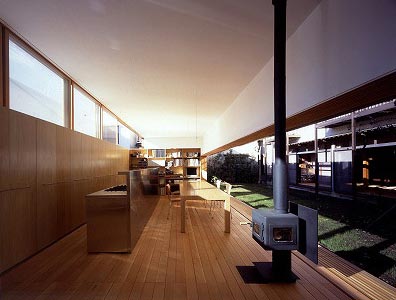
I love how the different units in this house have almost no boundaries. This beautiful home includes a bedroom, crisp white bathroom, small study room, kitchen/dining area and living room.
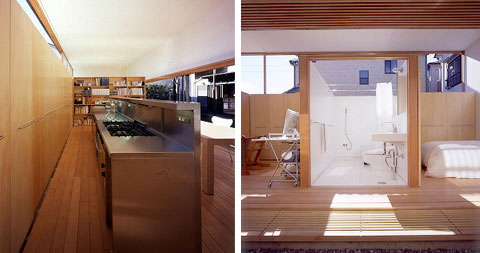



























share with friends