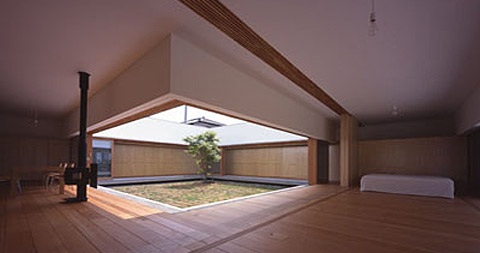
The Cloister House is a low, horizontal Japanese home, structured around an inner courtyard with no columns at all.
Designed by Tezuka Architects, this 148.33 sq. meters house extends itself towards the paved inner courtyard letting natural light and fresh air flow through the inner spaces in harmony.
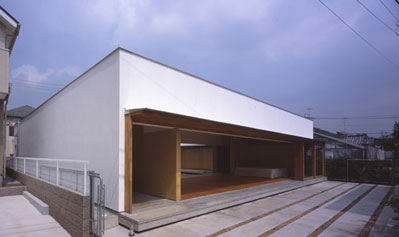
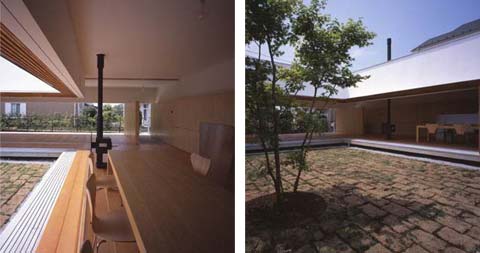
Again, we can see the minimalist cabinet wall design offering lots of storage space behind the kitchen area, similar to the Engawa House.
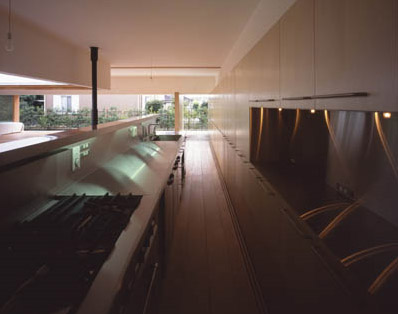
It seems i am developing a passion for Japanese bathroom design; they are usually crispy white with a clear purpose of a washing room, very minimal allowing only for a sink, bathtub and shower – all positioned in proximity with no screens or partitions. The toilet is always non existent in the bathroom.
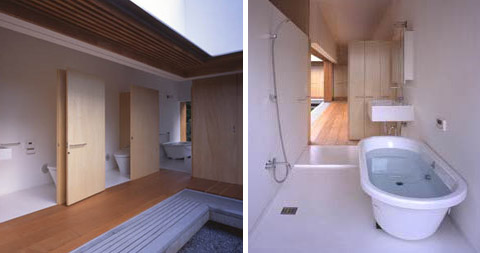



























Chances are the 2nd toilet is a bidet. Today there are toilet seats that have bidet functions built-in. Making it possible to have just one fixture rather than 2 (if you prefer).
It is very nice to have these fixtures compartmatized for privacy.
there is a toilet it its own space in the last image on the left. in fact, more odd – there seem to be two!
The bathroom is for washing and bathing, the toilet room is for other activities. The bath itself is not a place for washing either. You should not dirty the bath water, it is strictly for bathing. The functions of water spaces are properly separated in sophisticated homes (and minds).
No toilet, no problem. Japanese men pee in the sink and their women pee in the shower. Have to do anything more ,Thake it out side.
Dear, Busyboo
I’ve always had a passion for Japanese interior design. Japanese culture is so unique in many ways and it really speaks to me.It’s about Honor, Respect, Pride and so much more something people can relate to.So if people can find that in your interior design it makes you as the owner feel good and have more love for house.I really liked the photo’s and designes Keep up the good work and thanx for this site bye