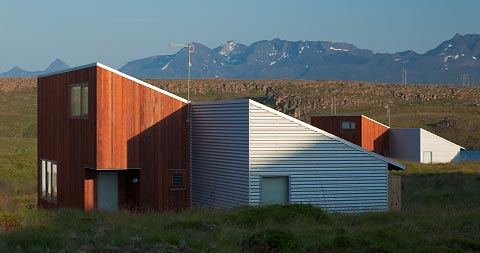
Located in Stykkishólmur, Iceland, these prefabricated houses, by Glama-Kim Architects, in their choice of material as well as level of details, contrast with the unspoiled nature on site.
Made up of two volumes, these prefab homes include a large unit clad in western red cedar, which holds the sheltered entry, kitchen and dining/living room, while the other is clad in corrugated aluminum, including the private functions, bedrooms and bathroom as well as a wooden veranda facing south. The interior is birch plywood, painted gypsum board, on wooden frame, and oak flooring.
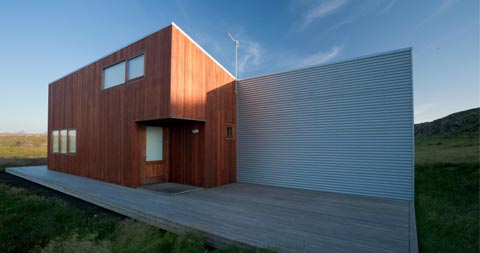
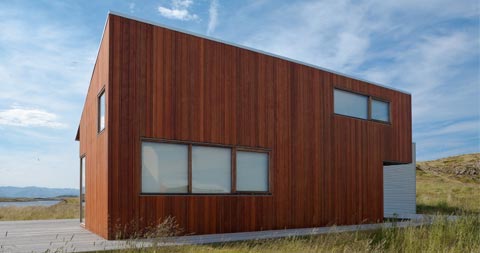
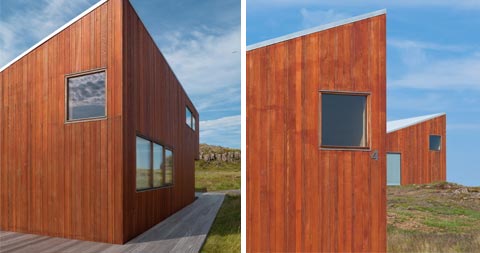
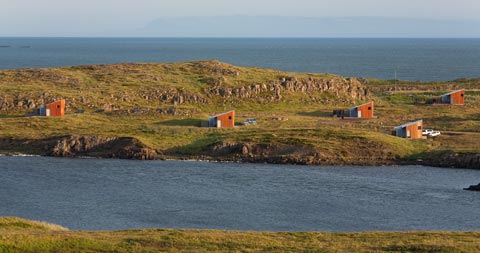
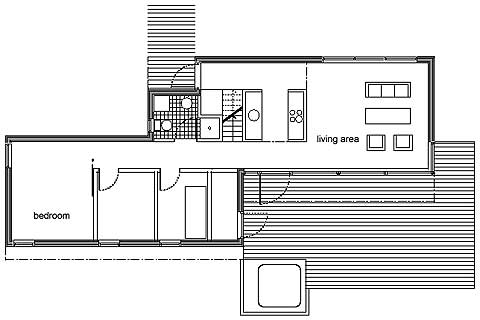



























Morning , can you give me price ide for an house in Iceland