
Here’s a great remodeling project by the San Francisco-based architect, Barbara Shands, where an original, 300 sq. ft. garage has been transformed, with a minimalist approach, into a small home office and guest room.
This multipurpose home extension serves both as a working and lounging space, a typical aspect of urban dwelling, featuring a full bath and closet as well as custom cabinetry with a hidden twist – A folding, mobile Murphy wall bed – What an excellent idea to maximize the efficiency of a compact space by easily converting it between uses – I simply love it.
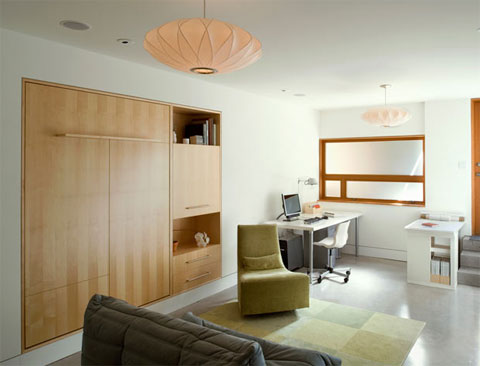
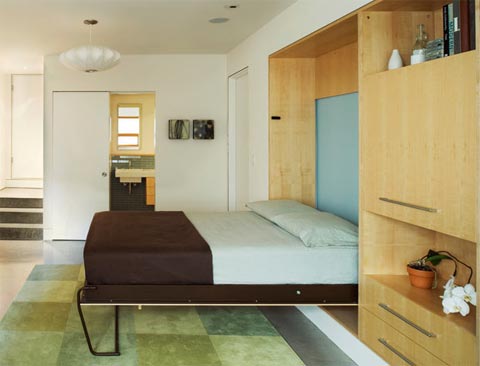
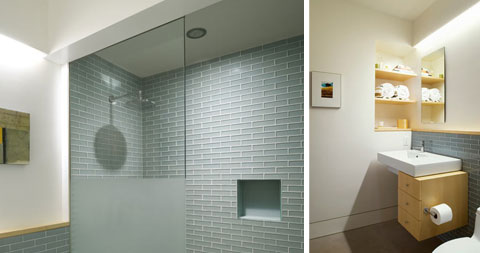











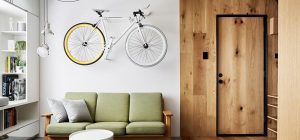

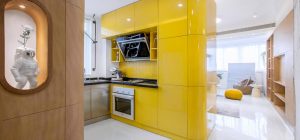


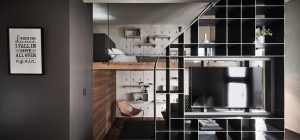

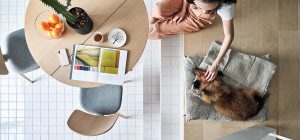
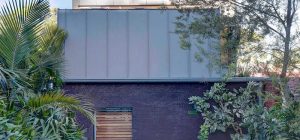
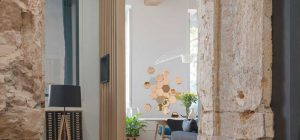
share with friends