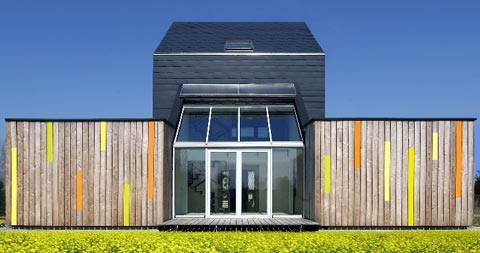
Located on lake Laka in Upper Silesia, Poland, is the CO2 Saver by architect Peter Kuczia. This extremely sustainable, modern house blends into the surrounding countryside through its matching landscape toned timber facade.
The site’s extreme weather conditions can reach subzero winter winds and 90 degree summer heat, and just like a chameleon, the house adapts itself by using advanced sustainable design.
The unique shape of the house, with its strategically positioned set-in glazed patio, is specifically designed to fully absorb solar energy; solar panels are located on the roof and a photovoltaic system is planed for the future.
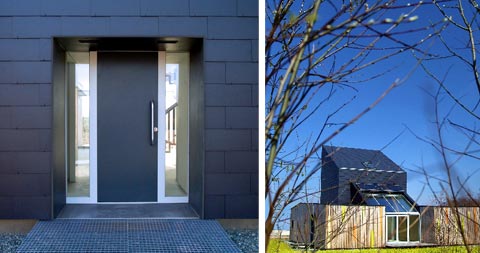
The modular structure features a single story living space on the ground floor, externally clad with untreated, local larchwood and a central, triangle-shaped three story structure clad with charcoal colored fiber cement panels, called the ‘black box’. The dark facade absorbs heat from the sun, reducing heat loss in winter, while during warm weather, hot air escapes through the top window.
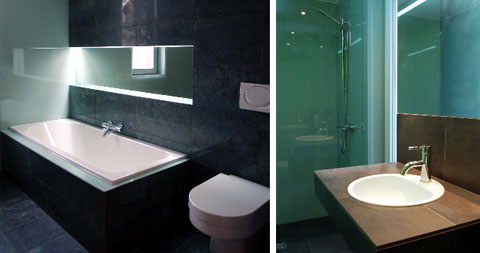
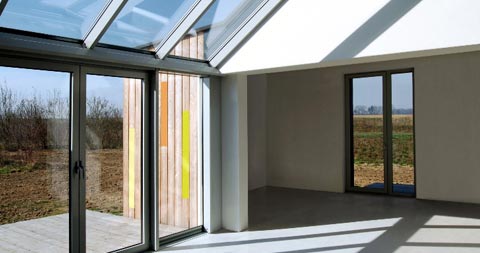
The passive and active solar energy concepts as well as high thermal insulation are enhanced by a ventilation plant with thermal recovery system, which keeps fresh outdoor air flowing in, warmed by expelled indoor air that travels out through ducts.
The green roof provides additional insulation, soundproofing as well as a charmingly natural touch.
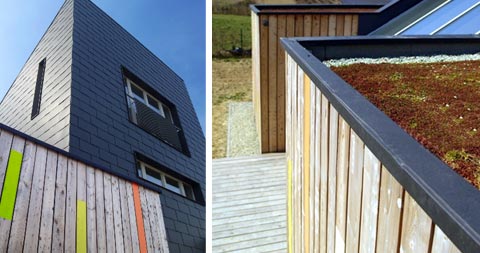
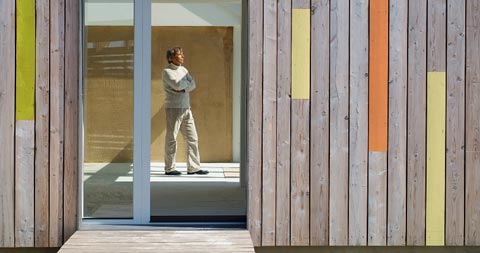



























share with friends