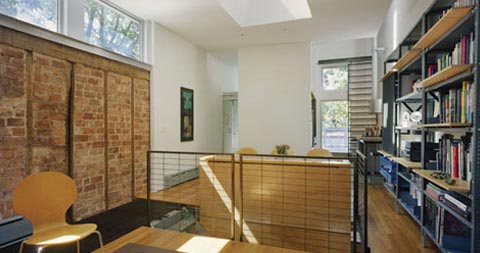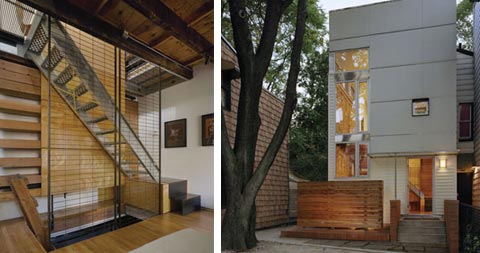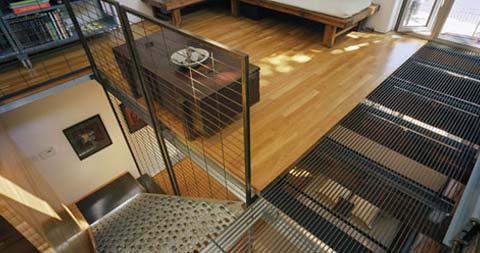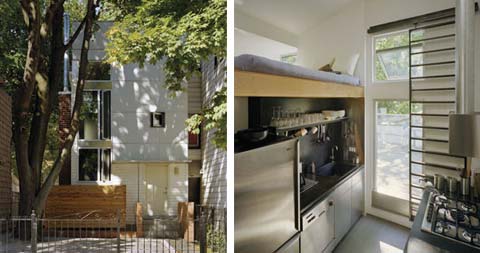
The Slot House is a small home renovation project by Noroof Architects, located in Brooklyn, NY. Positioned behind a beautiful Maple tree, this compact home of 1000 sq. ft. got its name from the slot incision created to allow the tree to be seen from inside, only during the work the original structure’s cedar-framed handmade brick wall was revealed, becoming the spatial concept of the house, extending it vertically and horizontally.
This small structure features an open, vertical loft space with repeating elements of Cedar planes and metal screens. A skylight, as well as other various window settings, provide light and fresh air.


The upper floor includes a sitting area and a stainless steel kitchen with a sliding interior grill providing security and access to a comfy sleeping loft.




























What a set for a suspense thriller our heroine watching the killer stalk her in dim light thru the floor grates creeping closer, closer, till she reaches out and. . . .
Where can i find out who bulds these Slot houses
The house was designed by Noroof Architects.