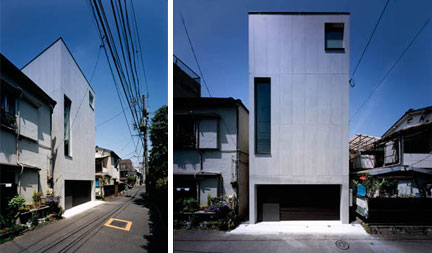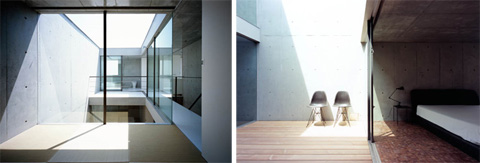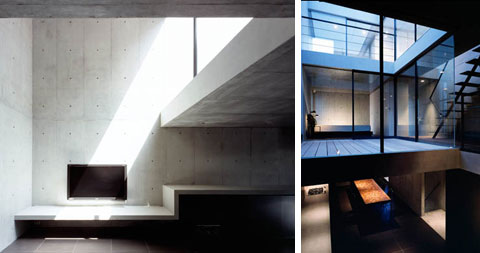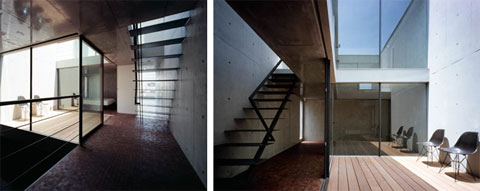
The city of Tokyo in Japan has one of the highest population and architectural density in the world. At first glance, this house, seems quit narrow and windowless, almost like a concrete pixel art. However, by implementing smart architectural solutions the architects succeeded in creating a four-story residential structure that is spacious and private.
So how do you resolve privacy and light aspects in a crowded urban surrounding? The Japanese architecture firm of Keiji Ashizawa Design came up with the idea of two cascading inner courtyards.

The courtyards provide private outdoor spaces, while at the same time cast a gradual light throughout the interior space of the residence.

Due to the differing light intensity from both courtyards, each space differs in character and function.




























share with friends