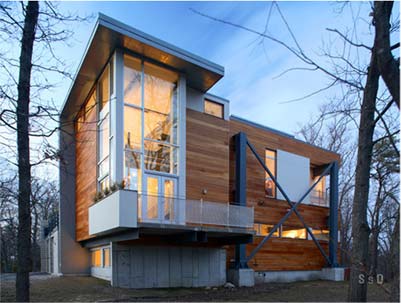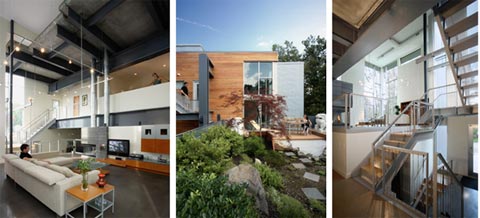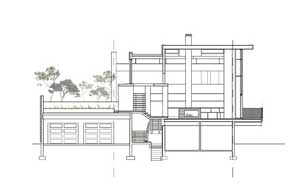
From highway to housing, this steel and concrete home in Lexington, Massachusetts, has been built from salvaged elevated portions of the dismantled Boston’s Big Dig I-93 highway.
This project demonstrates how careful strategic front-end planning, relocation and recycling could enable schools, libraries, and housing to be constructed whenever infrastructure is deconstructed, saving valuable resources and taxpayer dollars – What a great concept!

In planning the reassembly of the materials, this house resembles a prefab home although in this case these materials are capable of carrying much higher loads than standard structure.
To minimize fabrication time and expense, the structural pieces were reused as-is, so within two days, the house was framed – Reusing steel structure and roadway panels from the big dig has sped up this phase of construction from 2 weeks to 12 hours.

This contemporary house features modern spaces combined with massive, salvaged structural materials, which were left raw. A large scale roof garden connects to the living room and utilizes harvested rainwater. Exterior overhangs provide shade in summer while impressive, double height spaces and floor to ceiling glass walls bring natural light into this beautiful residential space.





























…. how much for homes like these?
(800 sqf. or 100sqf.)