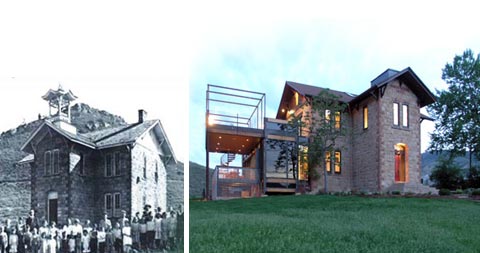
Located in the foothills outside of Denver, Colorado, Faleide Architects took a traditional, 18th century schoolhouse and converted it into a 21st century, contemporary home. Although quite different from the original building, this modern home extension seems to take full advantage of the site without losing the history and charm of a bygone era.
The house features a modern kitchen and an open plan layout, completed with wooden floors, exposed beams and mobile storage solutions.
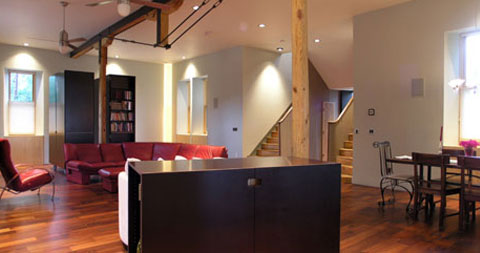
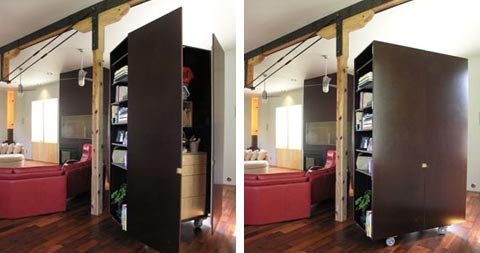
See how the extension successfully combines with hints of the original building’s stone exterior.
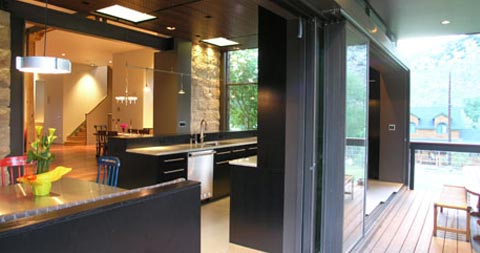
This house provides sophisticated designed spaces for contemporary, casual living as well as fabulous views of the surrounding hills, the city skyline and the plains.
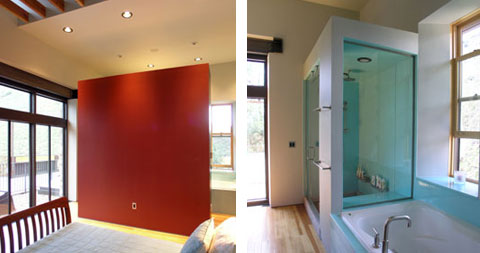
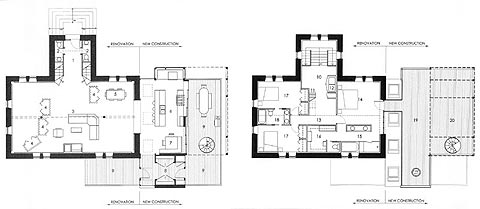



























share with friends