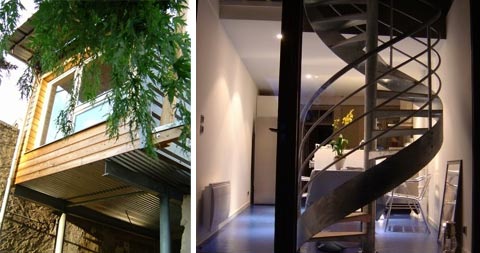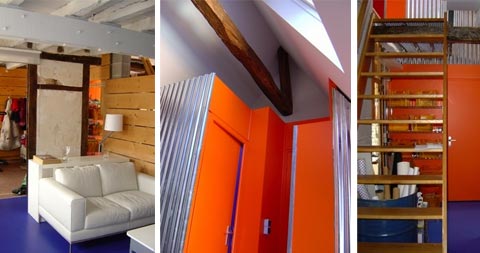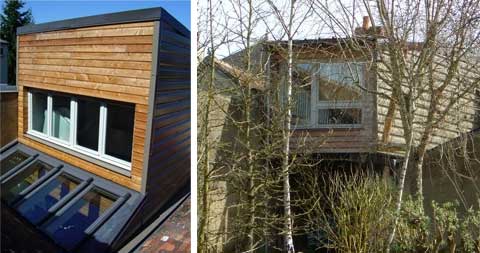
With a tiny space of 56 sq. meters, this small prefab extension fits nicely with the existing home. Due to the unique configuration of the site (3.50W x 11.50L meters), the architects resorted to unconventional constructive methods and materials.
This two-story home extension has become a passage to the garden. It features wood-frame construction, large glass openings and a covered terrace, creating a flowing inside-outside relationship.





























share with friends