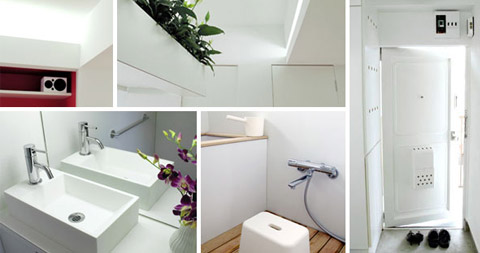
On the outskirts of Tokyo, Japan, a successful make-over by BAKOKO turned a 70’s apartment of 37 sq. meters, into a fine example of modern Japanese design, where sliding doors reveal functional areas and bold splashes of color combine with a crisp white open-plan living space.
An integrated plant box hangs above the dining kitchen counter, striking a line of green foliage across the space, while indirectly lit by a thin recessed strip of light opposite.
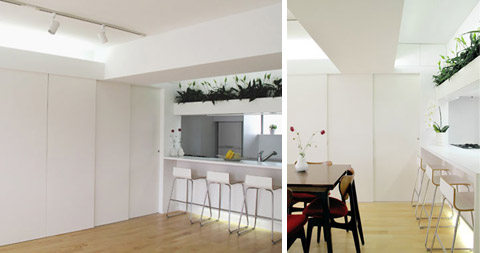
Full-length sliding doors run along a wall, concealing a walk-in closet, full length mirror and an organized work desk with hot pink colored walls.
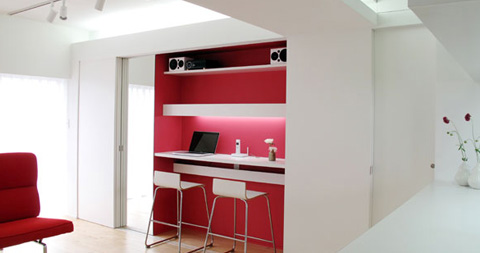
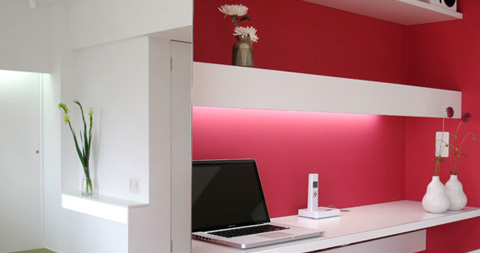
Following traditional Japanese features, the tatami area serves as a space for meditation, dining and entertaining and a sleeping area. When night falls, a futon can be unfolded from the closet, while the illuminated box along one wall holds nighttime reading material and doubles as a reading light and bedside table.
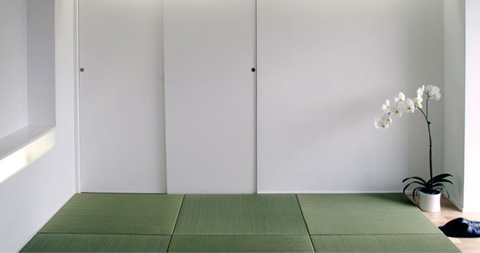
The compact washing area features Hinoki wood decking and a small, but very deep bathtub. Instead of using a faucet, the bathtub is filled from digital consoles in the kitchen and bathroom, allowing users to set the bath water temperature either on-demand or by setting a timer.
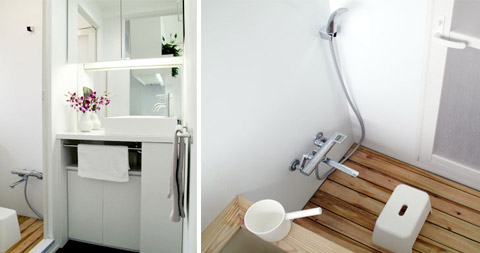



























wow, i think could be my dream home.