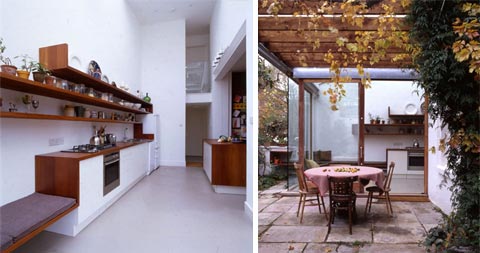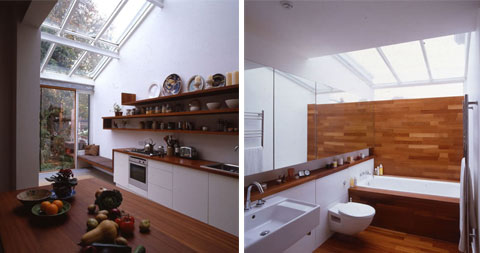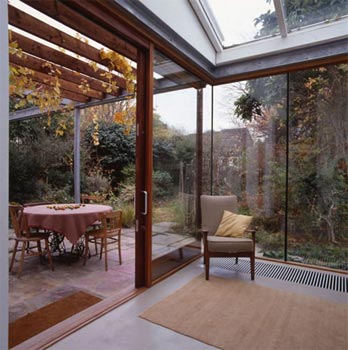
This beautiful home is a semi-detached, grade 2 listed period house in London. The extension project includes a narrow, light-filled double-height kitchen and two bathrooms.
The linear kitchen is arranged in a single, folded plane of oiled timber, providing generous shelving, counter space and bench, further extending into the garden to provide a seat and potting shelf. I love how Dan Brill Architects create a smooth flowing atmosphere and continuity throughout interior and exterior spaces.

The tightly planned bathrooms have been made to feel spacious with the considered use of mirrors and top light, which visually doubles the perception of the true size.




























share with friends