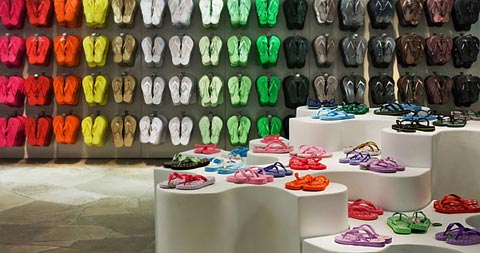
Inspired by the traditional ‘zori’ Japanese slippers, Havaianas sandals are not just rubber flip-flops but a stylish fashion icon and this is their first store in Brazil. With a total space of 300 sq. meters, the store is located at one of the world’s most expensive addresses, Rua Oscar Freire in São Paulo, where it captures the brand’s freshness, casualness, comfort, well-being and Brazilianness.
The square form of the shop is fully opened onto the street, practically an extension of the sidewalk, without doors or window displays, with lush greenery and intense natural lighting.
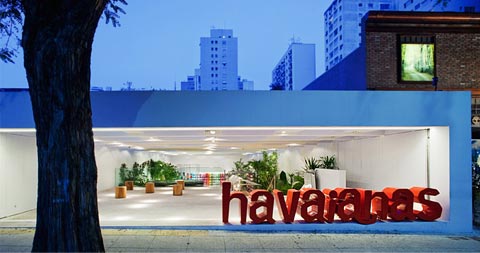
At street level there’s a small lounge area, a mezzanine overlooking the whole store, while the store itself is situated one level below.
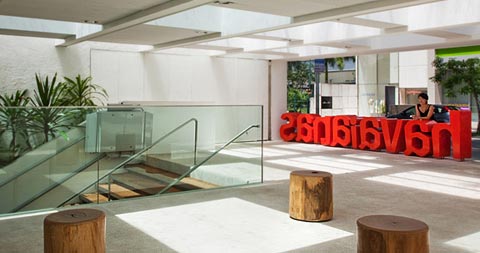
The space features a double-height ceiling, marked by independent elements:
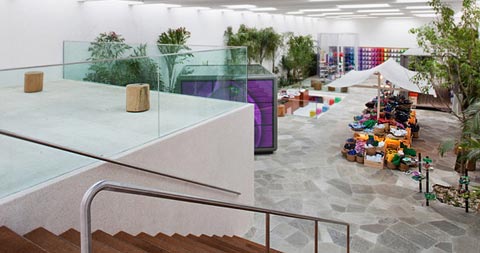
a street market stand reminds of the origin of the sandals, initially sold at the city’s free markets;
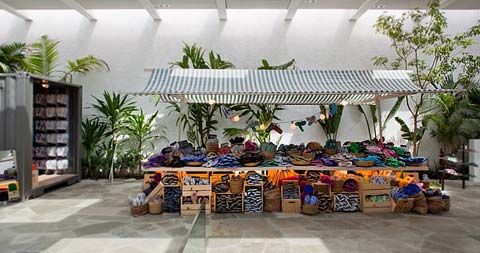
a container displays the ‘export’ models, so far unseen in Brazil;
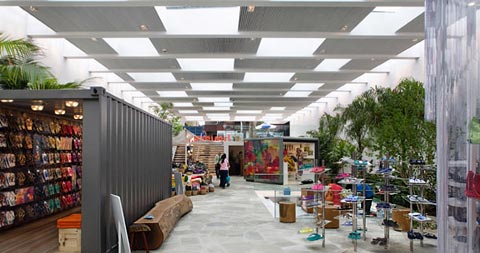
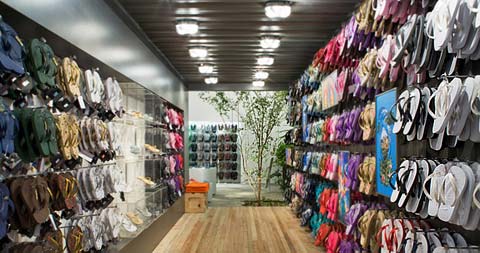
a transparent cylinder features bags, socks, towels, etc. and a high-tech cube tells the story of Havaianas
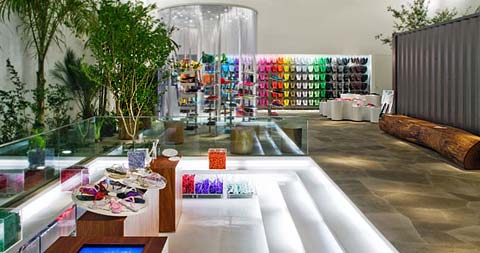
At the back of the store there is a small garden for exclusive use by staff, while the underground houses offices and storage areas. Designed by São Paulo-based architecture company Isay Weinfeld, this structure won the Shopping category at the ‘World Architecture Festival’ in Barcelona 2009.





















share with friends