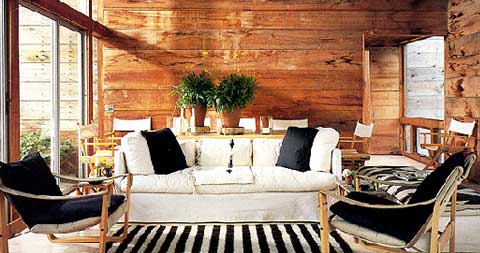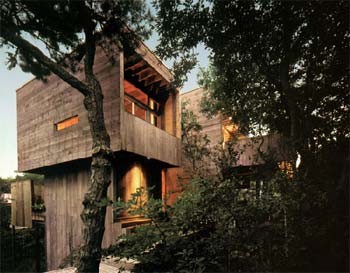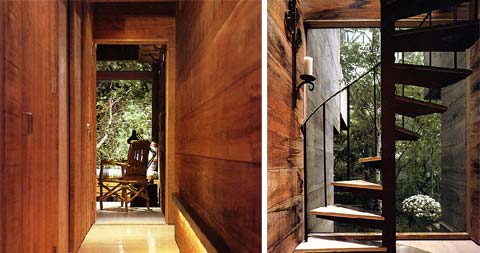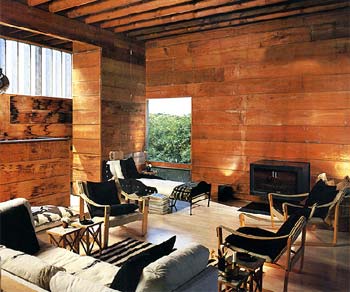
Located on Fire Island, NY, this 1,440 sq. ft. compact home from Bates Masi Architects, is a two level ‘tree house’, as the owner likes to call it, situated in a beautiful dense grove of pines and hollies with large glass openings overlooking the bay from the second level.
The house is structured like a wooden box, where the blank east and west walls offer privacy from close proximity public walkway and neighbors.

The first floor includes two guest bedrooms, bath and guest deck. A steel stair leads to the second floor where the living, dining, kitchen and master suite are located.

I love the way the rough cut cypress decorates the exterior and interior wall surfaces and cabinets, beautifully combined with the bleached oak flooring and the exposed fir ceiling.




























share with friends