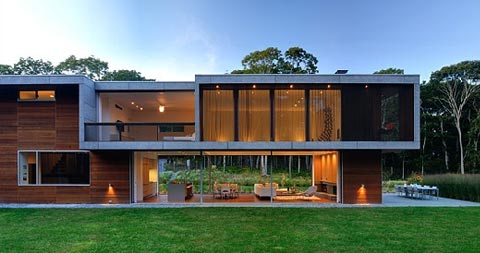
Pryor is a 3,200 sq. ft. prefabricated family vacation home on a hillside in Montauk, NY. The house was designed so the owners, a couple with two young boys, could interact with the surrounding environment.
This modern prefab home is entered through multiple areas for different guests and occasions; 36 ft wide glass doors slide open to a double height space that includes a kitchen, dining and living area and a front door opens to the entry hall with a view of the ocean. There’s also a beach equipment area, outdoor shower, sand and mudroom – ideal for the family’s outdoor excursions.
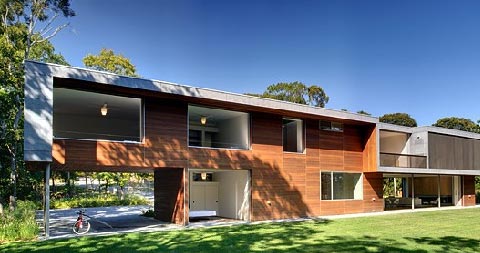
All living areas and bedrooms can be completely open to the landscape through glass doors and insect screens sliding in and out from pocket walls.
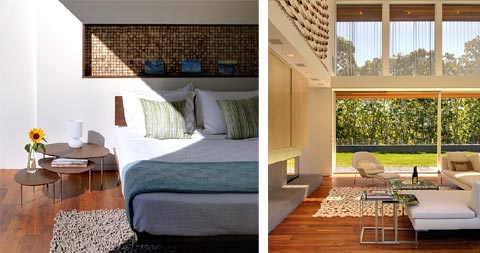
The house also features a geo thermal heating and venting system, solar panels, organic finishes and materials and clerestory windows that can fold and unfold, adjusting sunlight and temperature with layers of bronzed metal fabrics.
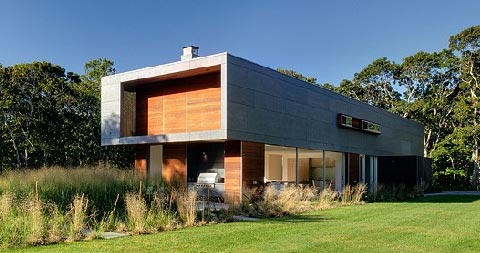
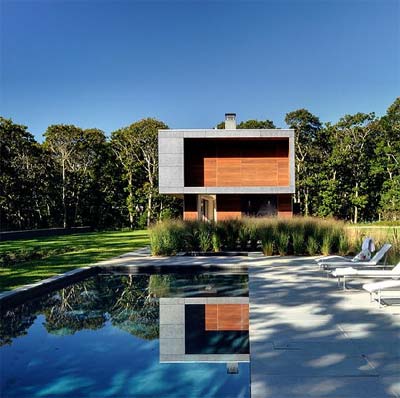



























HELLO WE LIVE IN THE UK SOUTH EAST NEAR TO WINCHESTER….VERY MUCH LIKE THE PREFAB PRYOR HOUSE CONSEPT…IS THERE ANY ADITIONAL INFO WE CAN RECIEVE?…MENY THANKS, ROLAND
Bates Masi Architects
please send any info available on this prefab company or designer. we are looking at doing a prefab mountain home. thank you.
please send any info you have on this company/designer and other projects they have done. We are interested in a mountain house, pre fab.
We are very interesting for the Prefab Pryor House.
can you please sent us more informations.