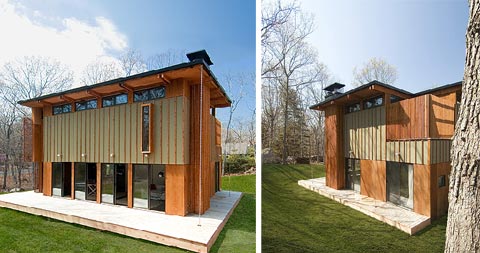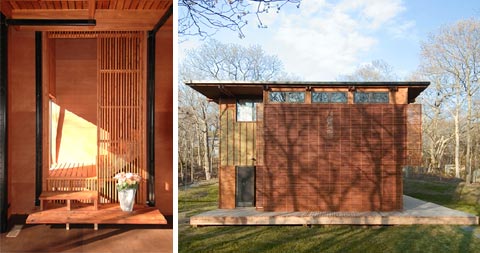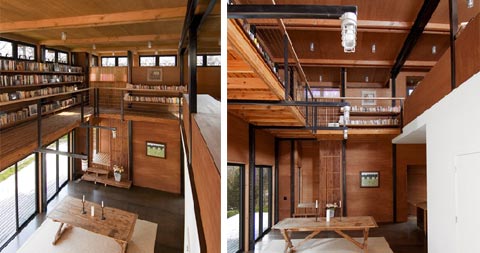
Upcher is a small home which can be adapted and retrofitted, expanded or reduced through prefabrication and smart design. Located in East Hampton, NY, this 1,400 sq. ft. home is a simplified and compact residence for a writer, built near her existing house on an adjacent property.
The owner wanted her new house to be functional, light, informal, simple and maintain a view of a large moss covered rock on the site.

This prefab house is essential one large room; the structure is an adjustable cantilevering rock system used in lumberyards. it is comprised of standard steel sizes with an assortment of brackets and arms that can be secured to steel columns, which also support the cabinetry, a suspended fireplace mantel and the mahogany bookshelves walkway around the perimeter of the library.

The house also features prefabricated concrete foundation walls, formaldehyde free water-resistant fiber board, aluminum windows, dyed concrete wall panels, pre-assembled wood screens, IKEA cabinets and more.



























can i get some detail….
beautiful homeee….
many Thanks………..
Could i get pricing information also, thank you.
Same as previous two requests. Beautiful home!
Price guide for Upcher house for myself as well, thanks!
could you please give me a guide price for the prefab upcher house ??
Many Thanks
Diane Harrison