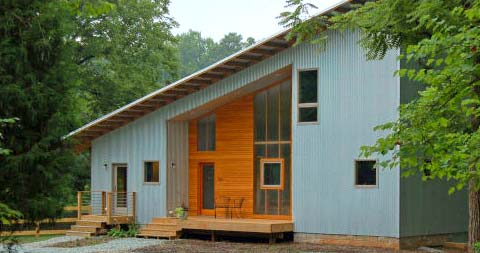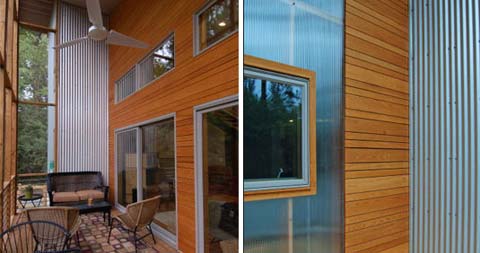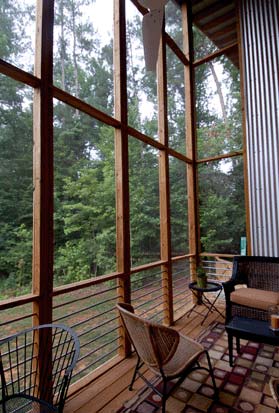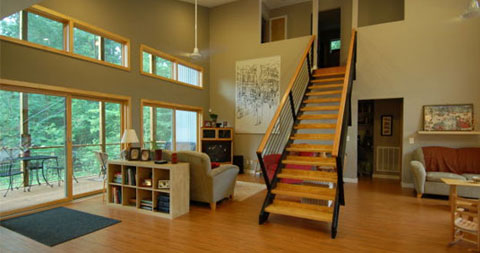
Set among tall pines just a short drive from downtown Durham, North Carolina, the Wedge is a modern, 1,829 sq. ft. prefab family home.
The Wedge is a hybrid prefab based on three prefabricated modules, which were delivered from a nearby factory, while the shed roof, large living space between the modules and the large porches were all built on site.

The first floor features a double height indoor-outdoor living space, an open kitchen and dining area and a tall, screened porch; three bedrooms and two and half baths are on the second floor.





























How much is this home; the wedge and how much for shipping to Atlanta, GA
This is pre-fab–so where does one see the plans from the manufacturer? Who is the manufacturer. House seems to be very comfortable…..I live not far from Durham–wish I could visit!