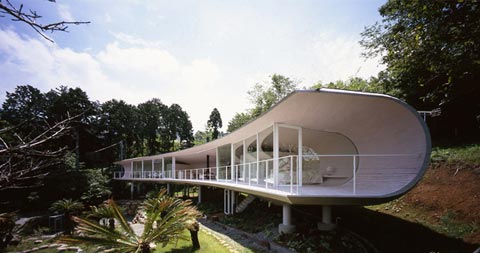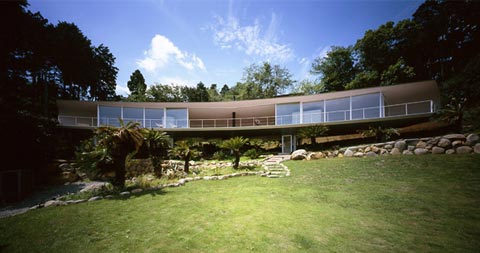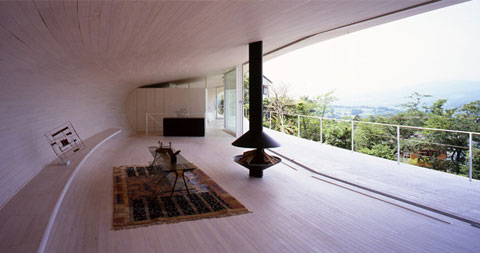
This unique piece of modern architecture was designed by Japanese Shigeru Ban Architects. Located on a slope in South Hakone, the house has an unusual crescent-shaped plan and a never-ending glass wall, which opens up to the remarkable scenery of Mt. Fuji.
The house includes two bedrooms as well as living, dining and kitchen areas – all partitioned by furniture and volumes of utility facilities.

The center of the C-shaped plan has a huge cantilevered roof, where a fireplace chimney serves as a column that prevents the roof from bending.




























share with friends