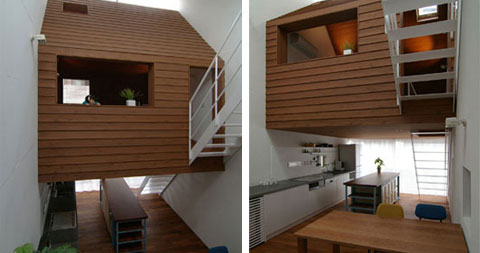
Located in Ota-ku, Tokyo, this unusual house is actually a home within a home, or better yet a narrow three-story house with a peculiar interior layout: a wooden cabin suspended over the kitchen and dining area, which serves as the family’s living room.
Designed by Japanese architect Ryoichi Kojima, this small single family residence has a built-in treehouse, which connects between the 2nd and 3rd floor.
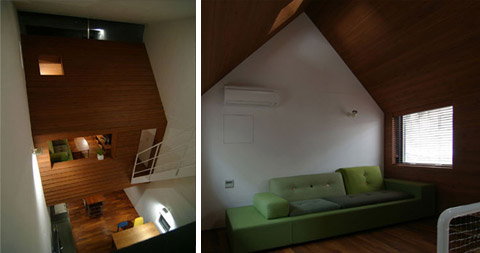
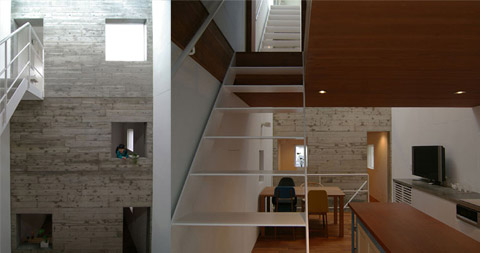
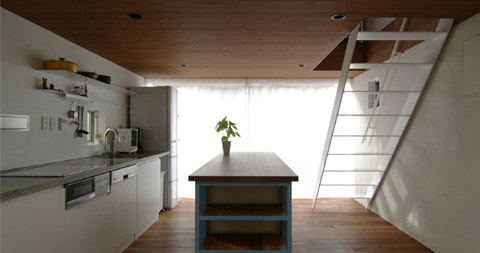
The mini cabin is only hinted from the exterior of the house,
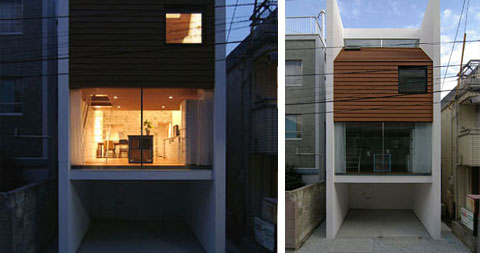
On the top floor the bathroom enjoys a city view.
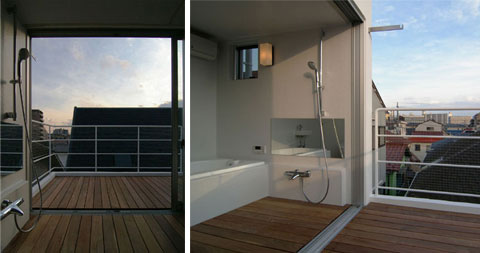



























share with friends