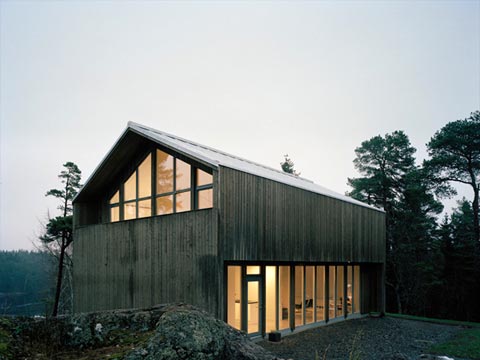
Designed by architectural office Claesson Koivisto Rune (CKR), this beautiful wooden prefab is a two-story residential home inspired by the traditional Swedish barn house.
Located in Tyreso, Sweden, this prefabricated structure has a rectangular, 1755 sq. ft. open plan interior space, featuring private quarters on the second floor and communal spaces on the first floor.
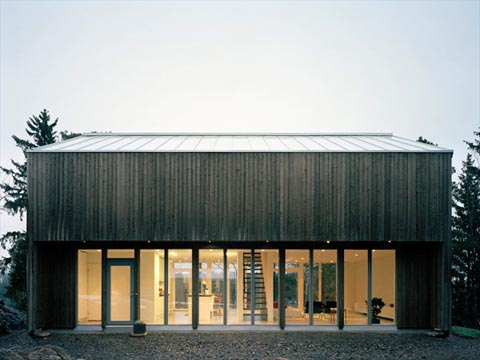
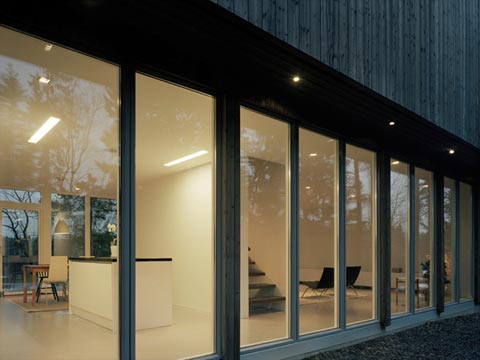
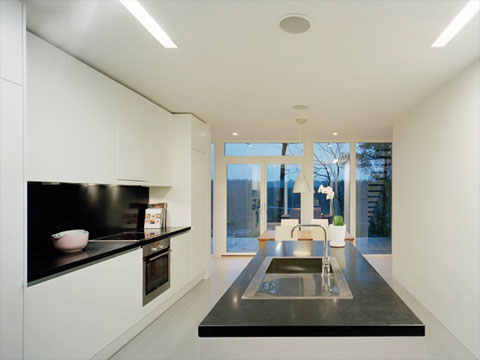
The prefabricated wooden components – the superstructure, cladding panels and decking – are all made with lumber from sustainable forest projects. Instead of regular windows, this home features entire glass facades on the entrance floor and French doors opening onto balconies inset in the gable ends on the upper floor.
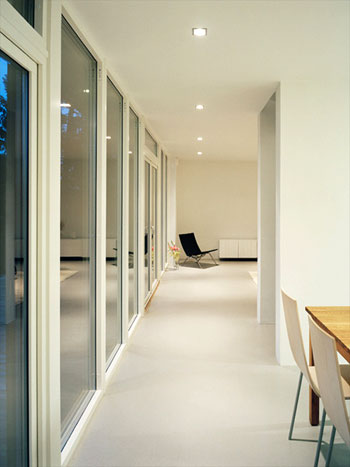
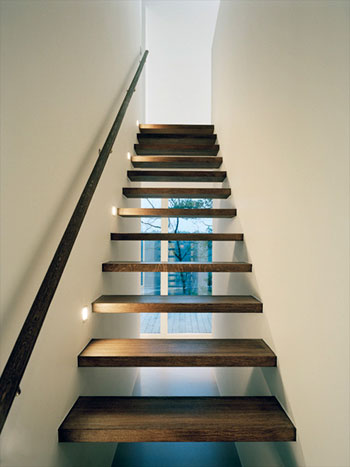
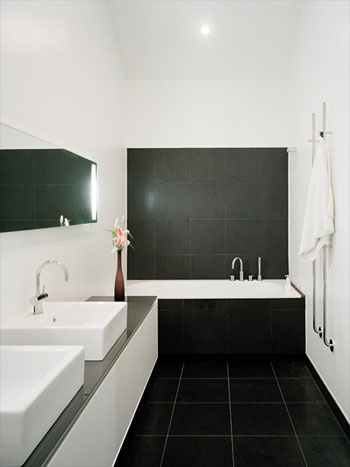



























Hi, I was also wondering if the plans for the prefab plus house were for sale, Cheers Sam
I was wondering if you had a floor plan for the prefad-plus- house on this page:
https://www.busyboo.com/2010/04/15/prefab-house-plus/
Thanks, Mike