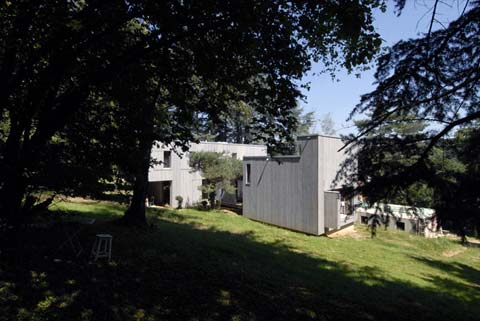
Designed by Korteknie Stuhlmacher Architecten, this box-shaped house was built around a bonsai tree on a hillside wooded garden near Lyon. The building structure is made from prefabricated wood panels, and serves as a residential home for a French family with young children.
With exterior cladding and interior surfaces all made from timber, this prefab features a monochrome facade and a linear form, enhanced by the integrated sliding glass doors and folding shutters that can be opened completely to the garden.
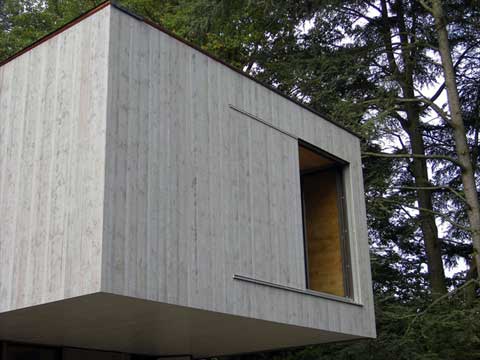
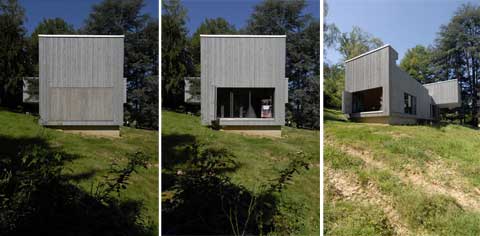
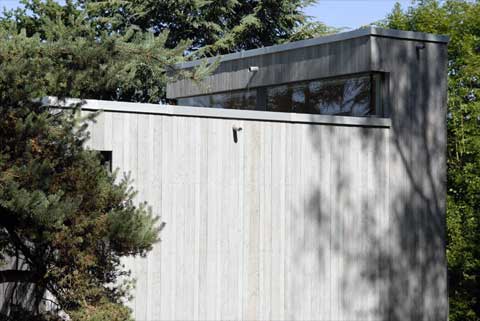
The house includes a double height living space with a clerestory, a small and narrow library-space and a generous, functional kitchen and dining room.
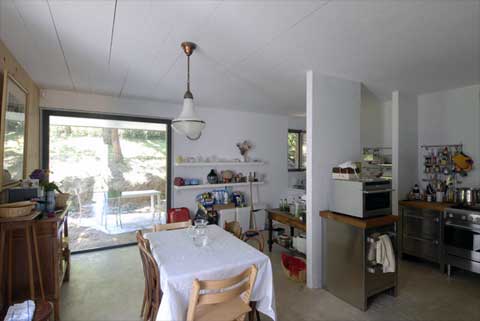
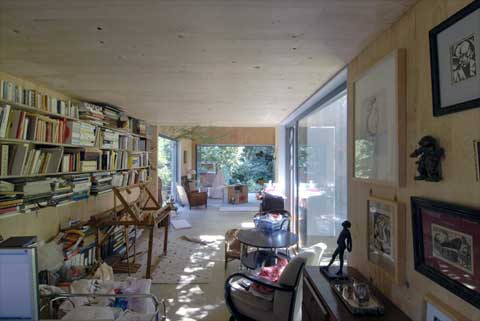
The long and narrow second floor cantilevers over the first floor, creating covered outdoor spaces. The children’s rooms are small and simple and share a wide corridor to play; the bathroom has direct access to a roof-terrace and the master bedroom offers at the same time privacy and spectacular views to the surroundings.
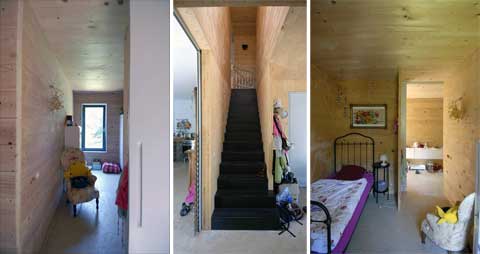
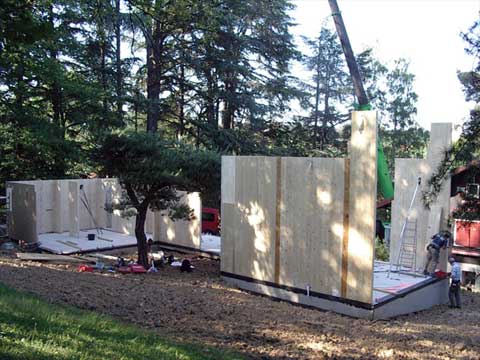



























share with friends