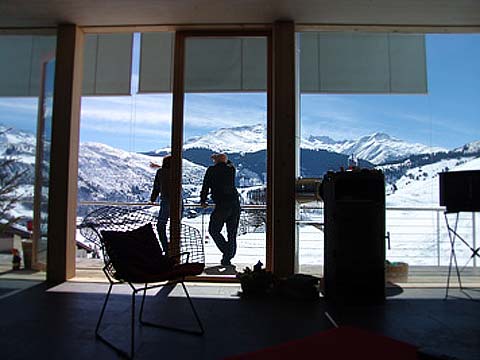
This house is a small prefab cabin constructed from bales of straw. It is a cube-shaped structure, supported by concrete foundations, that includes an interior space of 860 sq .ft. with two floors and an attic, and a 377 sq. ft. terrace that extends onto an “outlook”, a hovering viewing platform overlooking breathtaking views of the Swiss Alps.
Due to the fact that straw is a natural insulator, straw bale houses are energy efficient and earthquake and storm proof. Built in six months, this unique straw bale construction consisted of manually tying the bales together with plastic strips, transporting it to the site for final assembly, and letting it settle once it has been positioned in place.
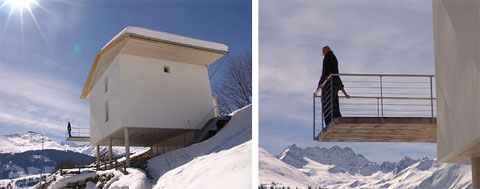
The unique vacation home features whitewashed interior and exterior walls, natural flagstone finish on the first floor and a corrugated aluminum roof. The prefabricated parts include the straw bales for the structure, wooden windows and doors, flooring, kitchen and bathroom.
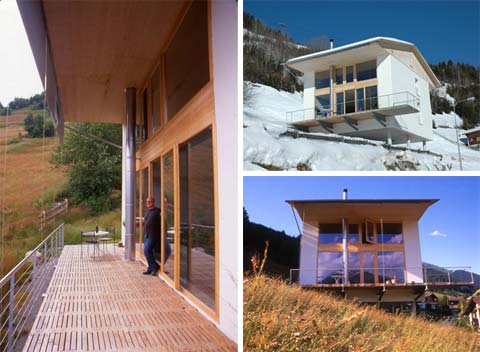
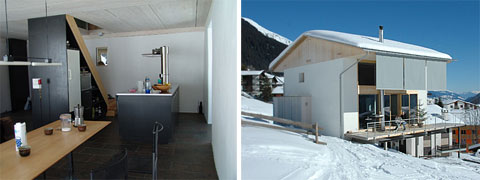

















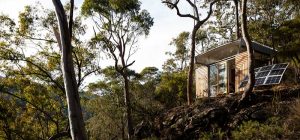
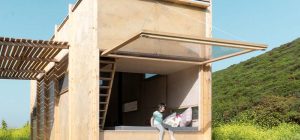
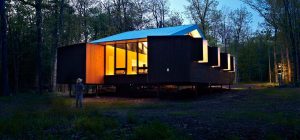
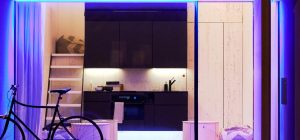

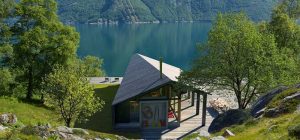
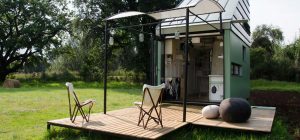
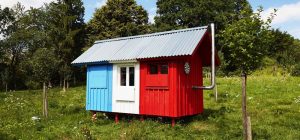
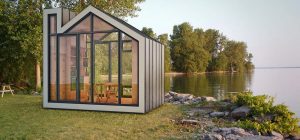
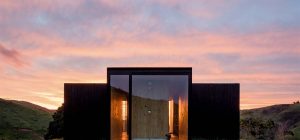
how much?