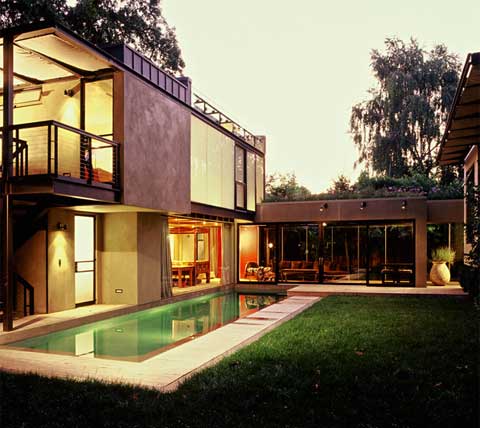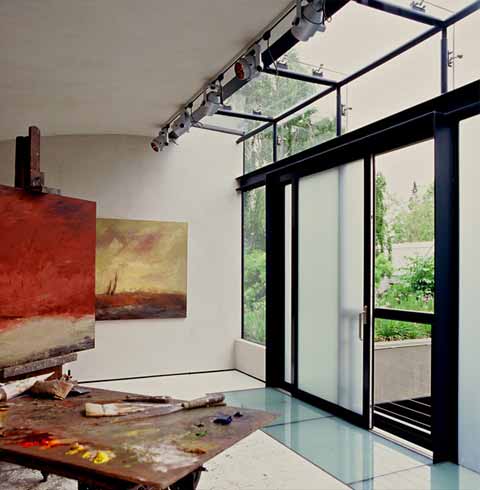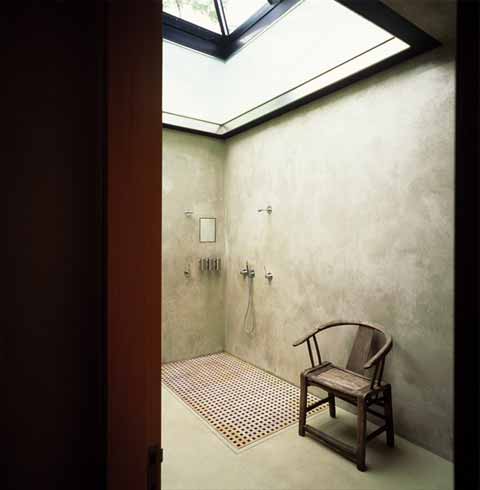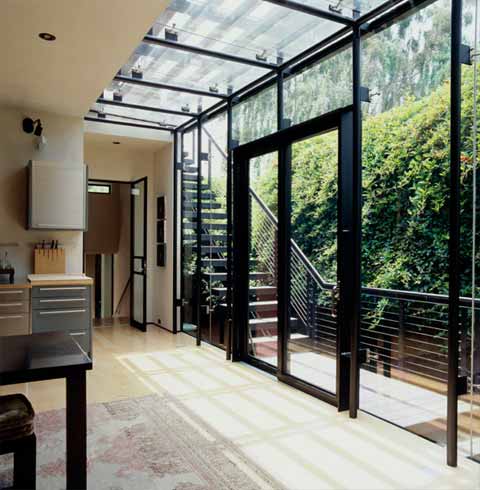
Designed by Bellomo Architects, this home extension combines different materials – wood, various types of glass, and concrete – that change at different times of day, depending on the color of the light. The completed structure surrounds a courtyard with an outdoor pool, and the new section contains a library and an artists’ studio.
The facade of the house has been restored, and the new roof includes solar water heating and a rooftop garden for thermal insulation.


Passive solar shading is provided via shade trees and wood trellises, while large glass openings maximize natural light.




























This is such a clever design. Not only do the use of different materials compliment each other well, but they sit harmoniously next to one another, which is a difficult feat to achieve, while still maintaining a layout which works so well. Not only this, but the fact that the appearance of the materials are constantly changing due to differing lights at different times of the day, and under differing weather conditions, makes this one of the most interesting pieces of architecture I’ve seen in a while. Full marks to Bellomo