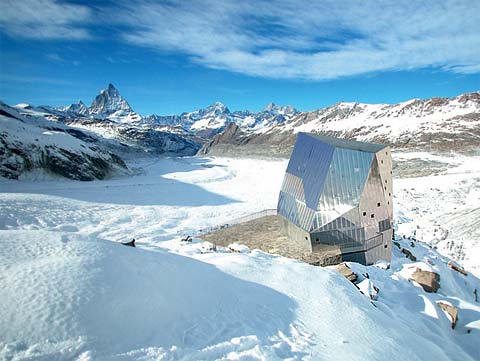
This amazing prefab cabin is situated on an exposed location on 2883 m above sea level, surrounded by unspoiled and spectacular scenery, nestled between Switzerland’s Gorner, border and Monte Rosa glacier.
A joint project of ETH Zurich, SAC, Hochschule Luzern – Technik & Architektur and EMPA, the new Monte Rosa Hut has replaced the original cabin, creating an example of an energy and environmentally sustainable architecture design.
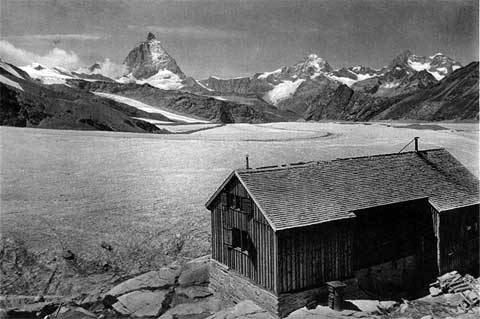
The structure, also known as the Rock Crystal, boasts a unique wooden shape with a shimmering silver aluminum shell, featuring solar photovoltaic panels and a water-saving system. Due to the challenges of topography, all timber elements have been prefabricated in a factory, then secured for transport to the site on helicopters (which also served as cranes), to be assembled on site.
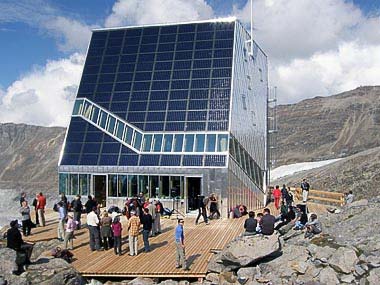
Although the exterior of the hut is sleek and metallic, the interior is a warm and cozy shelter, offering panoramic views of the stunning scenery and its bold and uninhibited nature.
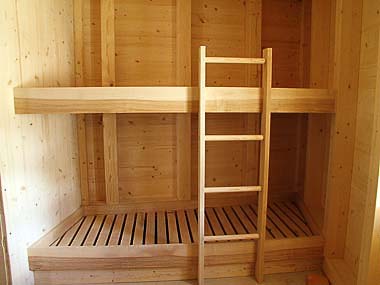
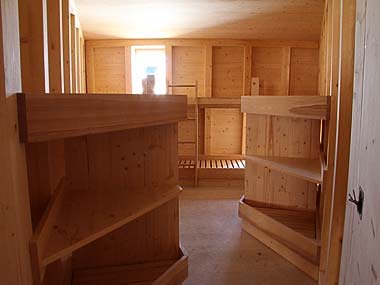

















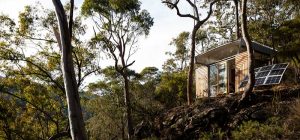
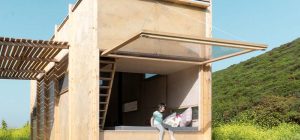
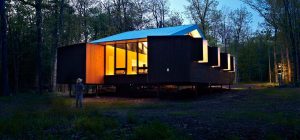
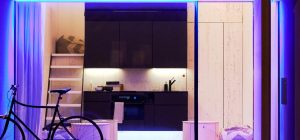

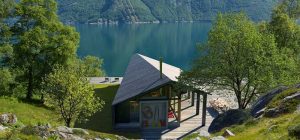
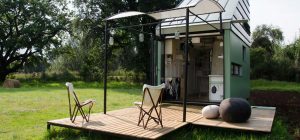
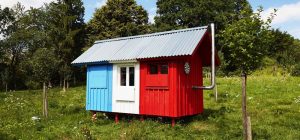
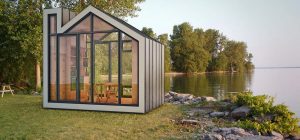
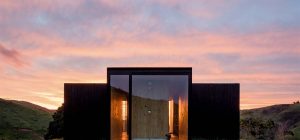
share with friends